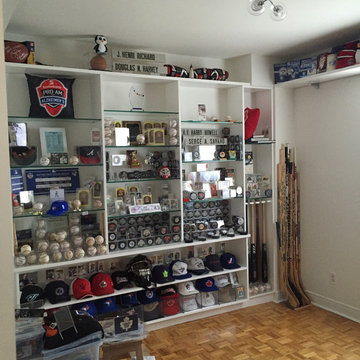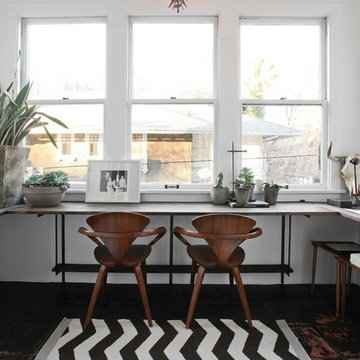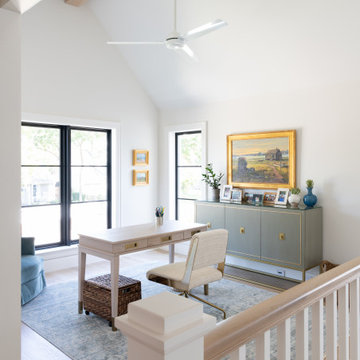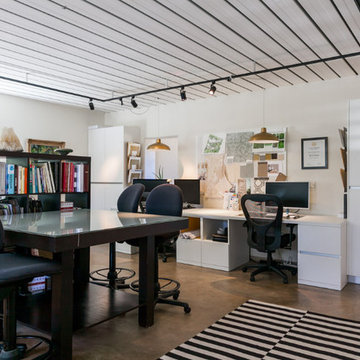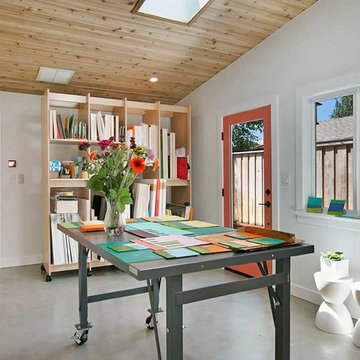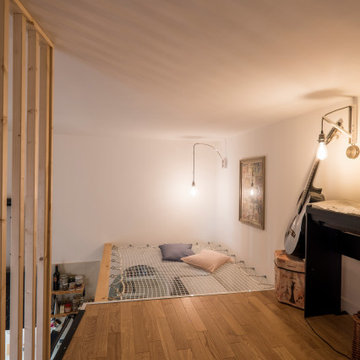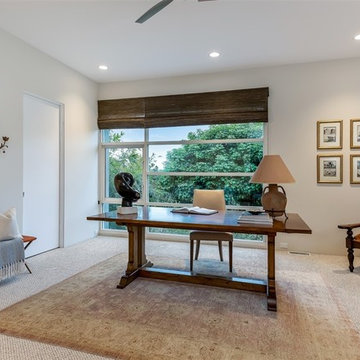Home Studio Design Ideas with White Walls
Refine by:
Budget
Sort by:Popular Today
221 - 240 of 3,475 photos
Item 1 of 3
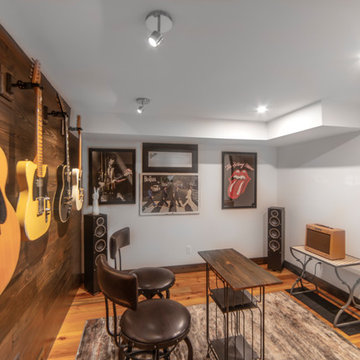
A row of prized guitars hangs on the feature wall in the music room of a Bloomfield Hills home, newly remodeled in 2018. A small, previously unused space in the basement provided a design challenge. The client, a guitar aficionado, thought it would be a cool place to play and show off his collection. A pile of pine flooring remained from the home's renovation project, so it was put to use. Running the floor boards up the wall and staining them slightly darker than the floor provides the contrast needed to allow the lighter wood and painted finishes of the guitars to stand out. Directional lighting mounted on the ceiling draws attention to the instruments, while recessed ceiling lights illuminate the rest of the space. A white satin finish on the walls keeps the windowless room looking light, while the stained casing around the door jamb and baseboards coordinates with the darker tones of the stained wall. The result is a masculine yet cozy room that is full of personality and ready to rock.
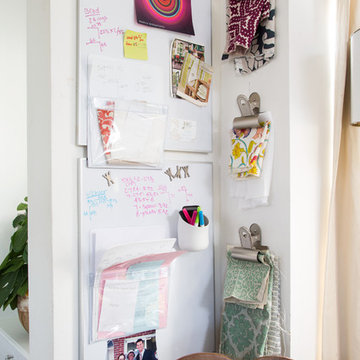
A charming 1920s Los Angeles home serves as a place of business, and the guest room doubles as a work studio.
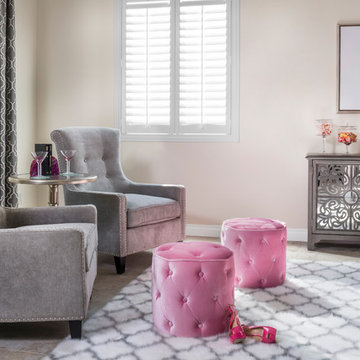
kick off the heels and curl up for a power nap or reading in the sitting area of this office. Comfort and glam await in these grey upholstered chairs with nail head trim. Keeping with the equestrian look in this house we added the horse artwork. The pink tufted ottomans are the pizzazz and spark. The quatrefoil rug and drapes offer pattern and the mirrored buffet is great storage while adding elegance to her office.
Photography by Grey Crawford
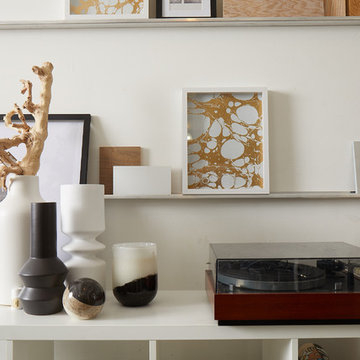
Our team at Megan Grehl works in a white-washed loft in DUMBO, a waterfront neighborhood with views of the Manhattan skyline. We are a global team with members from Colombia, China, Taiwan, France, and London and we work on projects all over the world- So it was important to design an atmosphere that stimulated our imaginations and represented us.
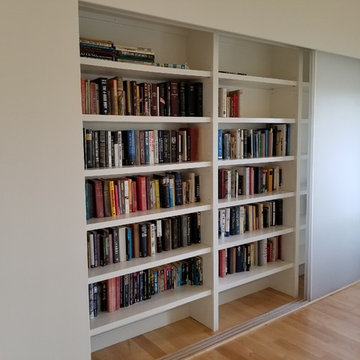
C & J just completed another design by LEAP Architecture. Richard and Laurie wanted to bring a much brighter and more modern feel to their Master Bedroom, Master Bathroom, and Loft. We completely renovated their second floor, changing the floor plan, adding windows and doors, and installing streamline modern finishes to the space. The Master Bathroom includes a Floating Island Vanity, Fully Custom Shower, Custom Walnut Paneling and Built in Cabinetry in the closets. Throughout the renovated areas, frame-less doors and large windows were installed to add a sleek look and take full advantage of the beautiful landscapes.
Photos by Mainframe Photography
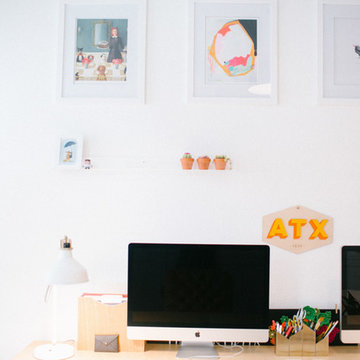
Kimberly Chau
For this home studio space for a very creative graphic designer and maker, she really wanted an all white space that should could then layer with color. Besides the color, she needed storage, since the room had none built in. So, I designed a built in cabinet that could store lots of art supplies and a large printer. She already had a desk with a birch finish that she wanted to use, so I included a birch counter in the all-white design of the built in to tie both pieces together. We selected the black light fixture and black and white cow print floor tiles for some additional interest. Finally, she layered in lots of color on the shelves and above her desk.
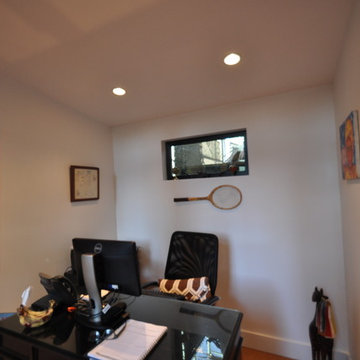
This home office is only 8x10 but there is plenty of room for style and character! You can choose from a variety of sizes when designing a backyard office, shed or studio.
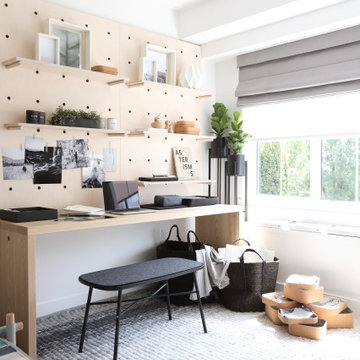
Developer | Alabaster Homes
Interior Furniture & Styling | Gaile Guevara Studio Ltd.
Residential Interior
Shaughnessy Residences is recognized as the Best New Townhome project over 1500 sqft. in Metro Vancouver.
Two awards at the Ovation Awards Gala this past weekend. Congratulations @havanofficial on your 10th anniversary and thank you for the recognition given to Shaughnessy Residences:
1. Best Townhouse/Rowhome Development (1500 S.F. and over)
2. Best Interior Design Display Suite (Multi-Family Home)
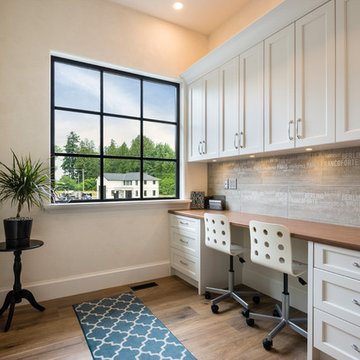
This "Palatial Villa" is an architectural statement, amidst a sprawling country setting. An elegant, modern revival of the Spanish Tudor style, the high-contrast white stucco and black details pop against the natural backdrop.
Round and segmental arches lend an air of European antiquity, and fenestrations are placed providently, to capture picturesque views for the occupants. Massive glass sliding doors and modern high-performance, low-e windows, bathe the interior with natural light and at the same time increase efficiency, with the highest-rated air-leakage and water-penetration resistance.
Inside, the lofty ceilings, rustic beam detailing, and wide-open floor-plan inspire a vast feel. Patterned repetition of dark wood and iron elements unify the interior design, creating a dynamic contrast with the white, plaster faux-finish walls.
A high-efficiency furnace, heat pump, heated floors, and Control 4 automated environmental controls ensure occupant comfort and safety. The kitchen, wine cellar, and adjoining great room flow naturally into an outdoor entertainment area. A private gym and his-and-hers offices round out a long list of luxury amenities.
With thoughtful design and the highest quality craftsmanship in every detail, Palatial Villa stands out as a gleaming jewel, set amongst charming countryside environs.
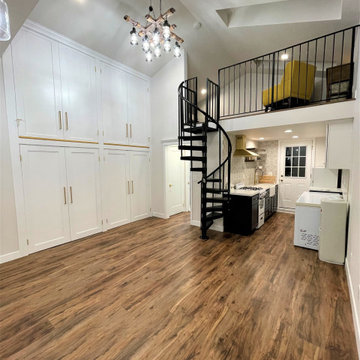
Entrance of ADU, loft area on top, bottom small kitchen, and bathroom, left storage to height ceiling, 4' deep to store all your items, beautiful luxury laminate flooring, raised ceilings, metal spiral staircase
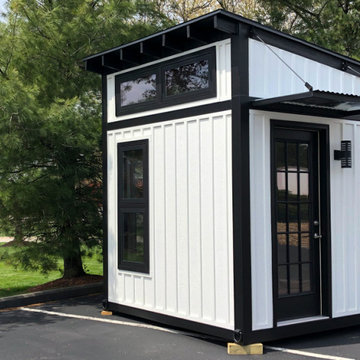
Our prototype MODBOX, the MB12. It's a 8'x12'x12' fully customizable modular structure. Perfect for that backyard home office, studio, gym or kids space. Could even be used as a guest house.
Built around a 5" x 5" steel frame with insulated floors, walls and ceiling. Also wired for electric and has the option for internet as well.
This is not an ordinary "shed".
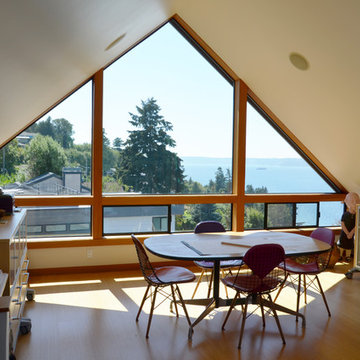
The top floor studio features large windows in the gable ends, bamboo flooring and the same douglas fir trim as found throughout the house.
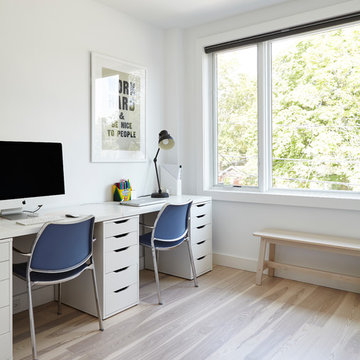
Valerie Wilcox
By adding a new Master Suite addition, this former small child's bedroom was converted into a comfortable and bright home office for two!
Home Studio Design Ideas with White Walls
12
