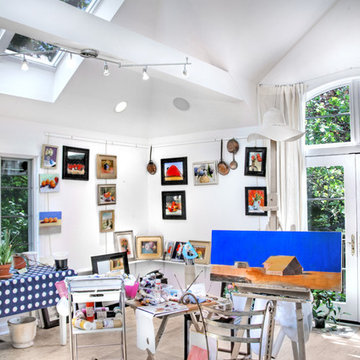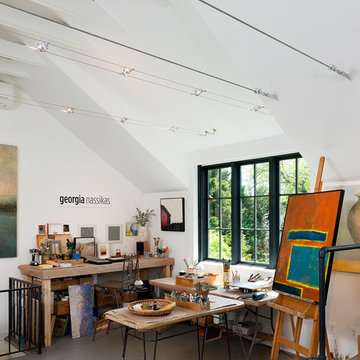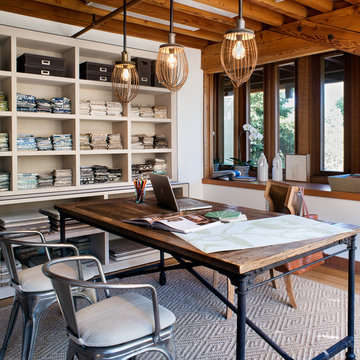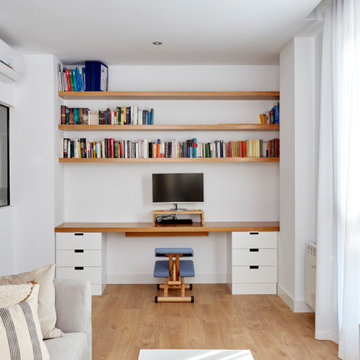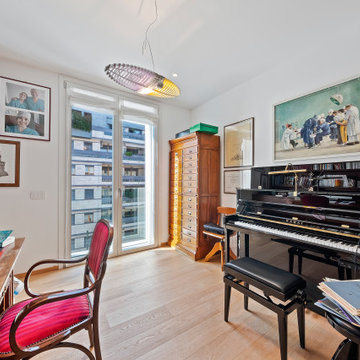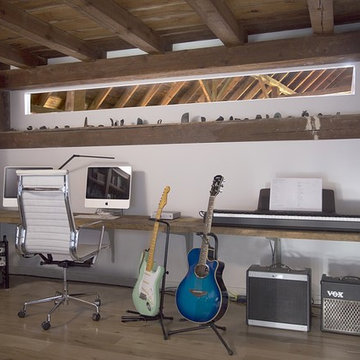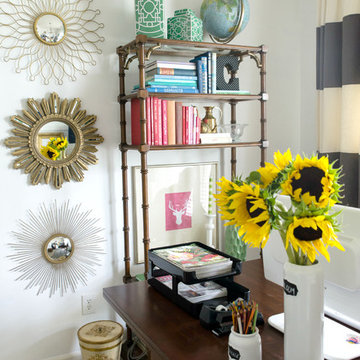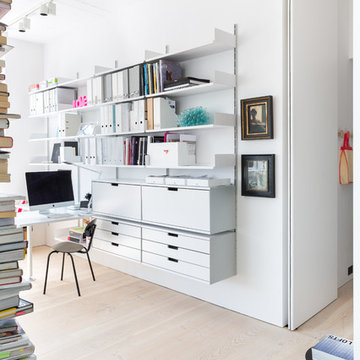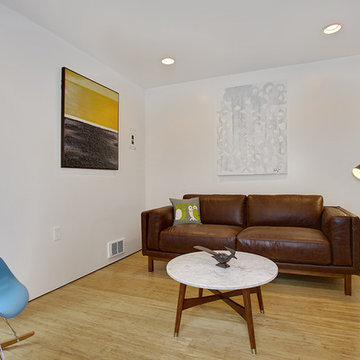Home Studio Design Ideas with White Walls
Refine by:
Budget
Sort by:Popular Today
61 - 80 of 3,473 photos
Item 1 of 3
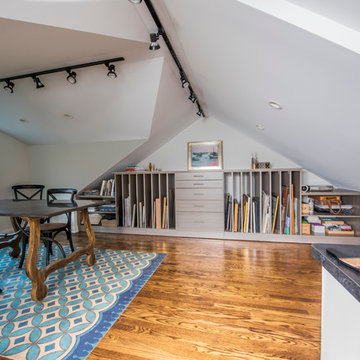
This workroom or atelier for a professional artist was carved from the homeowner's attic, making it a traditional artist's garrett. The custom storage unit fits nicely under the angled ceilings, and includes plenty of vertical storage for canvases, shelving for art books and sketch pads, drawers to store smaller items,as well as a long countertop to arrange brushes. A flood of even light flows into the space during the day from the windows. The natural light is supplemented by track lighting and LED can lights - which are very important during the long, dark Chicago winters.
Photo by Cathy Rabeler
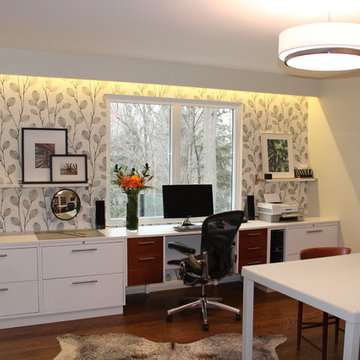
A vintage teak desk is the focal point in this home office. It was re-incarnated from a credenza - the centre portion, countertop and front legs were removed; it was painted white except the drawers; new stainless steel drawer pulls and new laminate countertop were installed. Accents include: black and white wallpaper, hide rug, Aeron task chair, teak vintage furniture.
Photography by Sharyn Kastelic, Toronto Canada
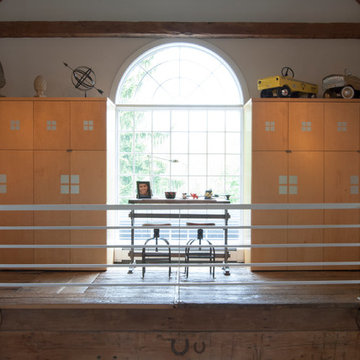
Located on the second level, Franklin's home office graciously overlooks the front entrance via a massive arched window. The key to successfully transforming the design of the barn into a home, according to Franklin, was to scale windows and doors according to the massive volume that existed. "The majority of windows are 4'x8' in size, and main-level doorways are eight feet tall", he says.
Franklin runs his firm, Franklin & Associates, from his office on the main level. Being in plain view of the stairwell calls for a quick means of concealing the trappings of the workday. To resolve this issue, Franklin designed the built-in cabinets with bi-fold doors, which keep client projects and supplies out of sight.
Adrienne DeRosa Photography

Hi everyone:
My home office design
ready to work as B2B with interior designers
you can see also the video for this project
https://www.youtube.com/watch?v=-FgX3YfMRHI
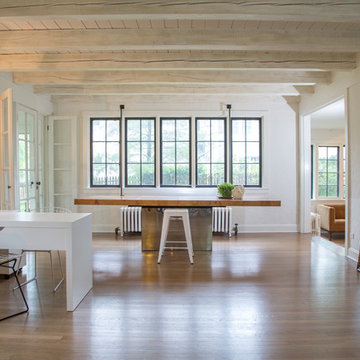
The Design House is a spacious home office for creative thinking to take place! This old historic home in Highland Park has been turned into a peaceful place to brainstorm ideas with clients and teach students. Natural lighting, beautiful orchids and neutral colors are inviting for clients to walk in and feel comfortable.
Featured items: Modern chairs, light stained wooden floors, french windows and ceiling details.
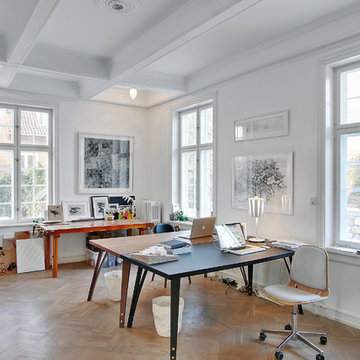
Restoration and redesigning the plan of the 1929 Copenhagen based private Villa. Interior is a mixture of our own furniture designs, Karina Mencke´s paintings and a selection of old and modern furniture. Photo by E-Soft

12'x12' custom home office shed by Historic Shed - interior roof framing and cypress roof sheathing left exposed, pine t&g wall finish - to be painted.
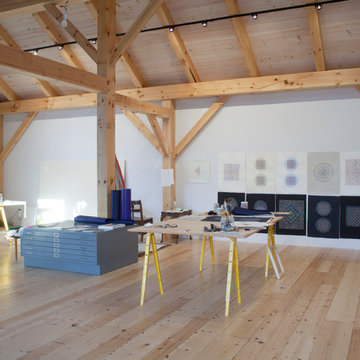
Longleaf Lumber reclaimed spruce flooring in an artist's Yarmouth, Maine home studio.
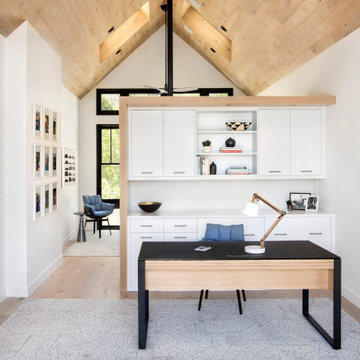
In this beautiful home, our Boulder studio used a neutral palette that let natural materials shine when mixed with intentional pops of color. As long-time meditators, we love creating meditation spaces where our clients can relax and focus on renewal. In a quiet corner guest room, we paired an ultra-comfortable lounge chair in a rich aubergine with a warm earth-toned rug and a bronze Tibetan prayer bowl. We also designed a spa-like bathroom showcasing a freestanding tub and a glass-enclosed shower, made even more relaxing by a glimpse of the greenery surrounding this gorgeous home. Against a pure white background, we added a floating stair, with its open oak treads and clear glass handrails, which create a sense of spaciousness and allow light to flow between floors. The primary bedroom is designed to be super comfy but with hidden storage underneath, making it super functional, too. The room's palette is light and restful, with the contrasting black accents adding energy and the natural wood ceiling grounding the tall space.
---
Joe McGuire Design is an Aspen and Boulder interior design firm bringing a uniquely holistic approach to home interiors since 2005.
For more about Joe McGuire Design, see here: https://www.joemcguiredesign.com/
To learn more about this project, see here:
https://www.joemcguiredesign.com/boulder-trailhead

Contemporary designer office constructed in SE26 conservation area. Functional and stylish.
Home Studio Design Ideas with White Walls
4
