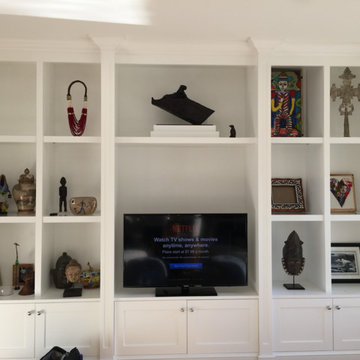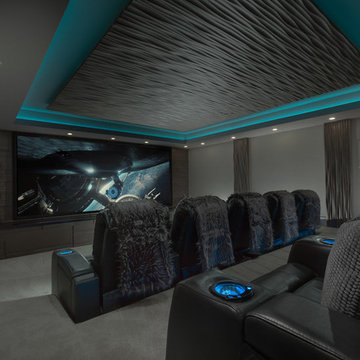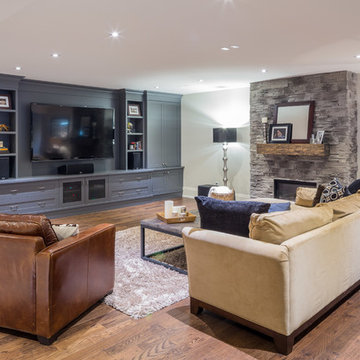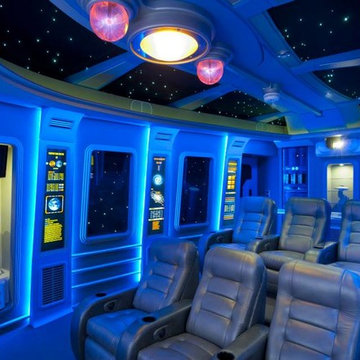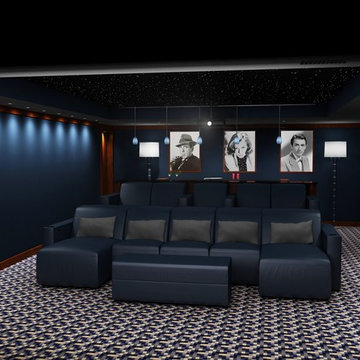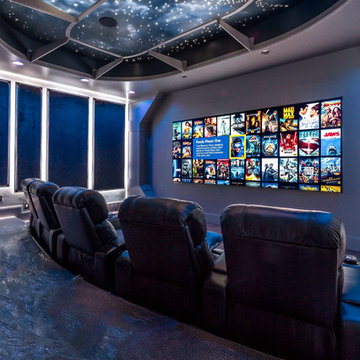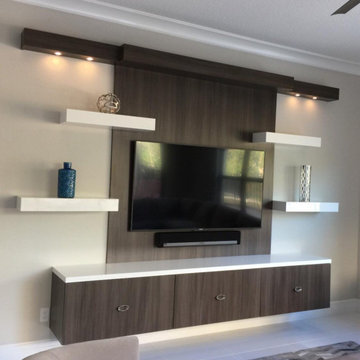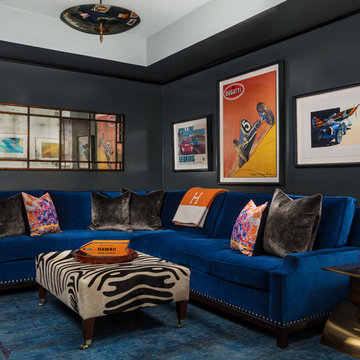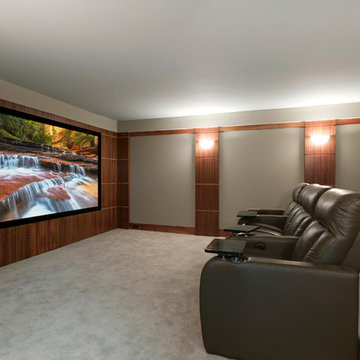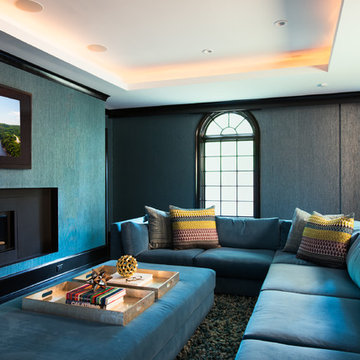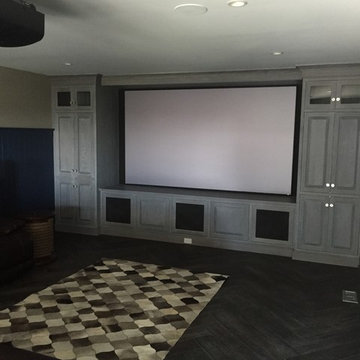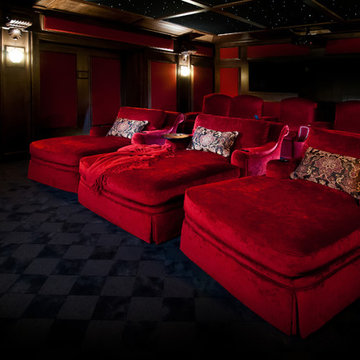Home Theatre Design Photos
Refine by:
Budget
Sort by:Popular Today
41 - 60 of 8,382 photos
Item 1 of 3
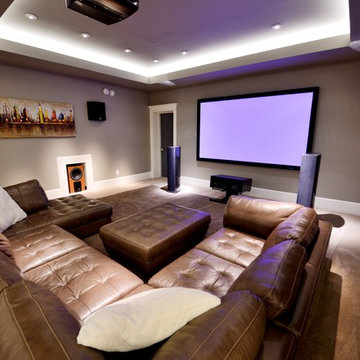
Designed and built by Terramor Homes in Raleigh, NC. We wanted a theater like area, but without the formality of theater seats. We designed the room to accommodate for a large 3 sided, low back modern-lined leather sectional. This was the perfect comfortable seating to accomplish full view of the full wall screened projector theater area as well as seating for game nights and any other casual family relaxing. Behind that space with full accessibility, we created a bar that served the purpose of seating and again, impressive creations.
Photography: M. Eric Honeycutt
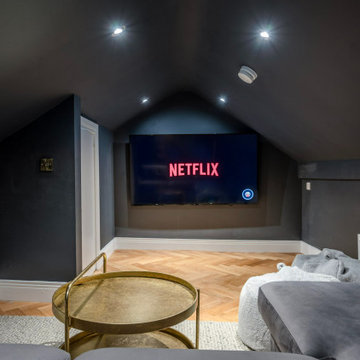
Attic space converted to a luxurious home cinema room painted Farrow and Ball 'Off black' complete with herringbone floor, soft seating and concealed LED lighting running along the side walls.
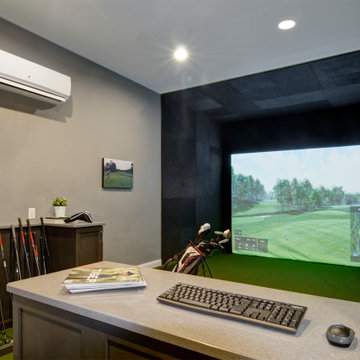
An avid golfer, this client wanted to have the option to ‘golf’ year-round in the comfort of their own home. We converted one section of this clients three car garage into a golf simulation room.
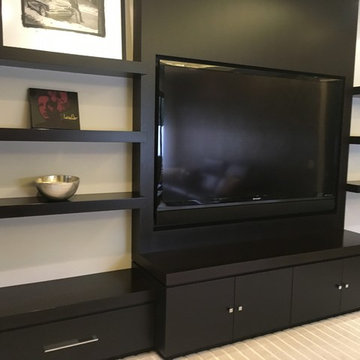
This is an 80" Sharp TV recessed into a custom cabinet with an Artison sound bar mounted below the TV with a custom grill to match TV giving it the appearance that it's part of the TV. The stereo and other equipment are located in a closet about 60' away.
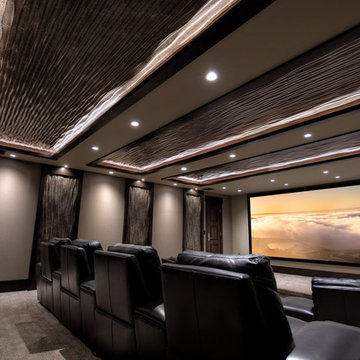
Nicole Camp of Detailed Design teamed up with Soelberg Industries again to create a dramatic home theater with texture wrapping walls and ceiling. Photo credits: Michael Soelberg
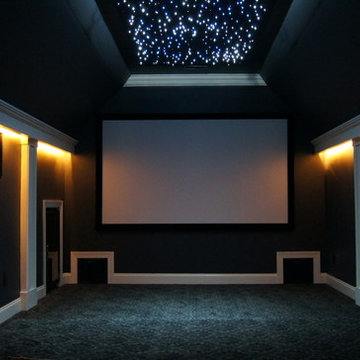
This room was formally a playroom for the kids. We totally transformed the room in 2 weeks. The room performs extremely well. Ric Warner
This theater was formally a kids playroom. The 110" screen combined with the Sony ES projector produce a flawless picture. The starfield adds a splash of elegance. The high end 7.2 surround sound rocks your world. Everything is 1 button controlled for simplicity.
This room was designed, installed, built, programmed, and tuned by Warner Audio & Video. One call really does it all. Call for your free quote today 256.508.9342.
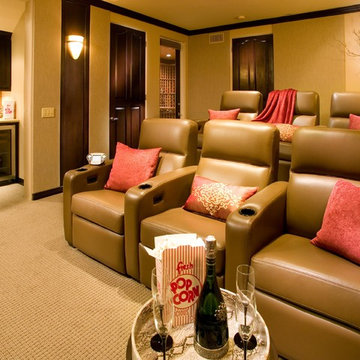
Fully motorized custom theater seats in a butter soft leather provide the ultimate in luxury seating for our client and his guests.
Home Theatre Design Photos
3
