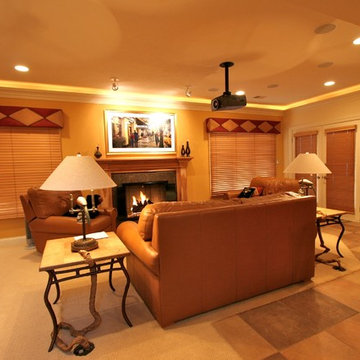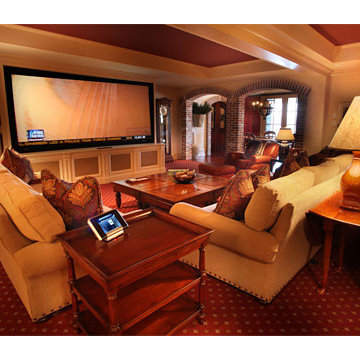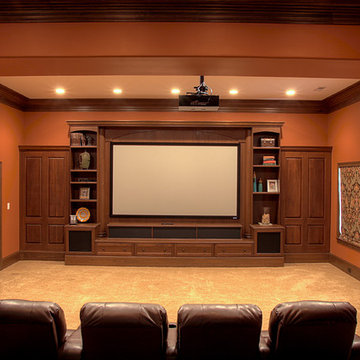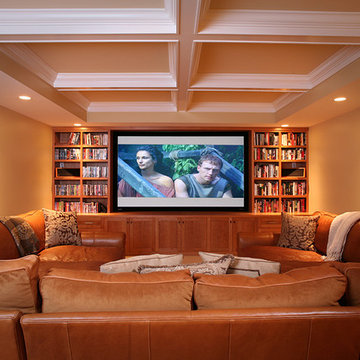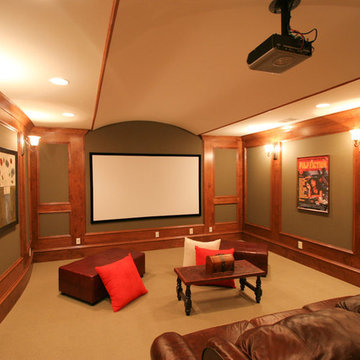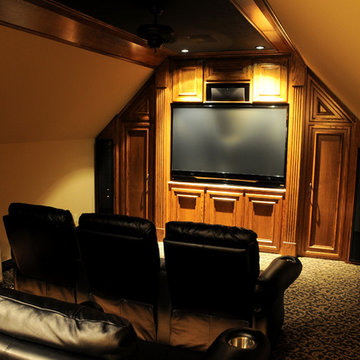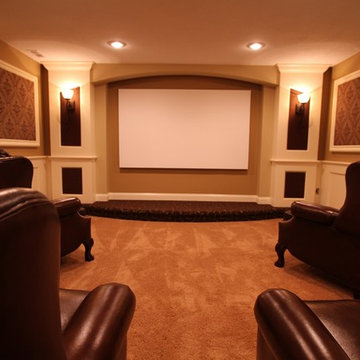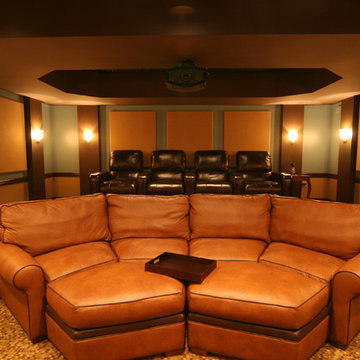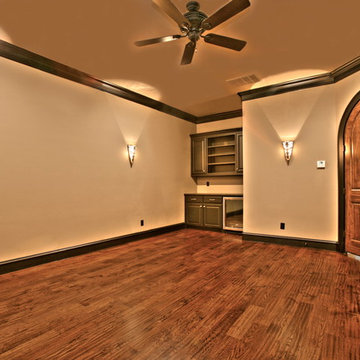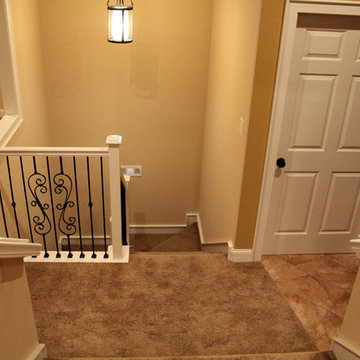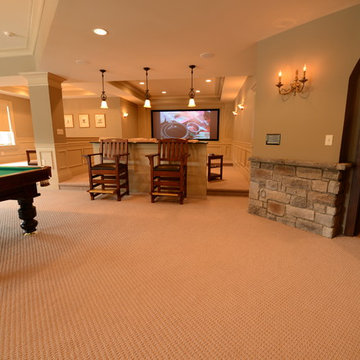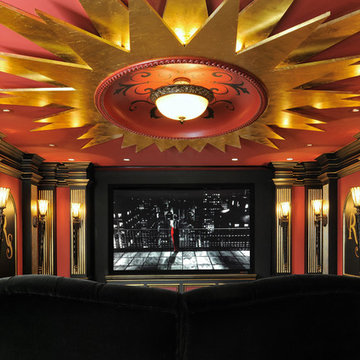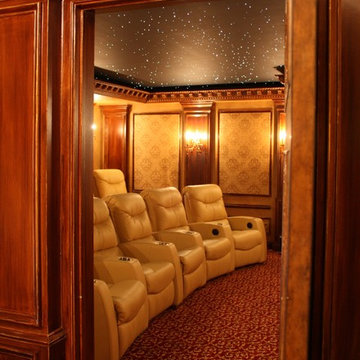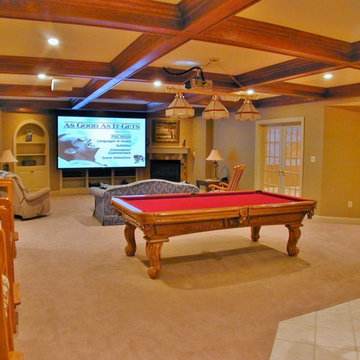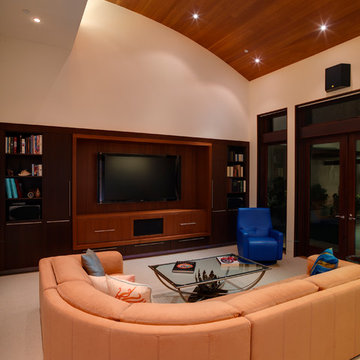Home Theatre Design Photos
Refine by:
Budget
Sort by:Popular Today
141 - 160 of 424 photos
Item 1 of 3
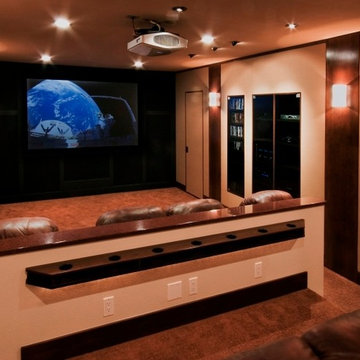
A custom high-performance home theater in the Niwot area of east Boulder County.
The theater is in an existing basement. First step was to close off two large windows. Acoustic fabric walls and trim are flush, to help with the narrow width. Gear and media storage are also flush-fit, behind the smoked glass doors.
Three front speakers and one subwoofer are in acoustically neutral enclosures behind the front wall.
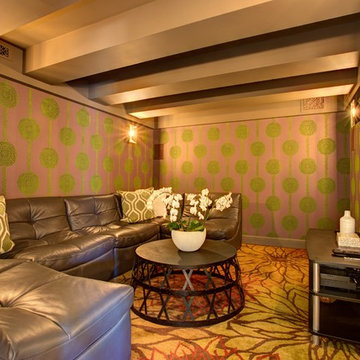
A seamless combination of traditional with contemporary design elements. This elegant, approx. 1.7 acre view estate is located on Ross's premier address. Every detail has been carefully and lovingly created with design and renovations completed in the past 12 months by the same designer that created the property for Google's founder. With 7 bedrooms and 8.5 baths, this 7200 sq. ft. estate home is comprised of a main residence, large guesthouse, studio with full bath, sauna with full bath, media room, wine cellar, professional gym, 2 saltwater system swimming pools and 3 car garage. With its stately stance, 41 Upper Road appeals to those seeking to make a statement of elegance and good taste and is a true wonderland for adults and kids alike. 71 Ft. lap pool directly across from breakfast room and family pool with diving board. Chef's dream kitchen with top-of-the-line appliances, over-sized center island, custom iron chandelier and fireplace open to kitchen and dining room.
Formal Dining Room Open kitchen with adjoining family room, both opening to outside and lap pool. Breathtaking large living room with beautiful Mt. Tam views.
Master Suite with fireplace and private terrace reminiscent of Montana resort living. Nursery adjoining master bath. 4 additional bedrooms on the lower level, each with own bath. Media room, laundry room and wine cellar as well as kids study area. Extensive lawn area for kids of all ages. Organic vegetable garden overlooking entire property.
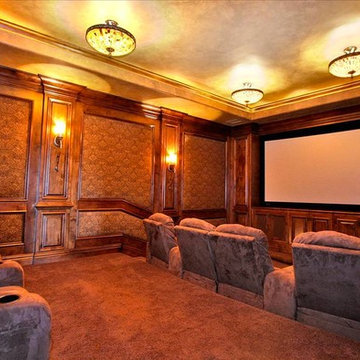
Custom Home Theater with Upholstered Walls and hand glazed stain alder. Home Theater seating.
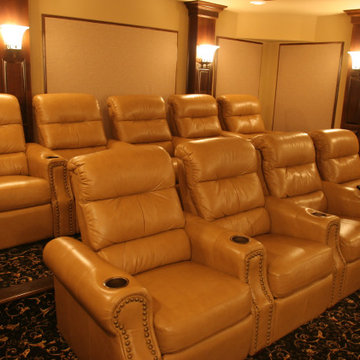
The four chairs in the front row feature electronic recline and the rear five are manual. The riser gives everyone in the house a perfect view of the screen.
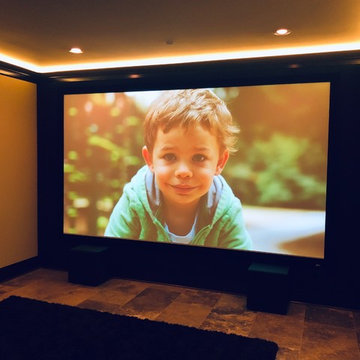
We transformed this space from a family room with a 60" flat panel TV and no surround sound to a full dedicated theater with an acoustically transparrent 150" diagonal screen and 7.2.4 surround sound.
We added automated motorized drop down shades for ambient lighting control along with a Lutron lighting system for the interior lights.
An RTI automation system was used to control the A/V electronics, lighting, shades and climate. Other products used were Acurus, Pro Audio Technology, Sony, Lutron, Screen Innovations and Middle Atlantic.
Home Theatre Design Photos
8
