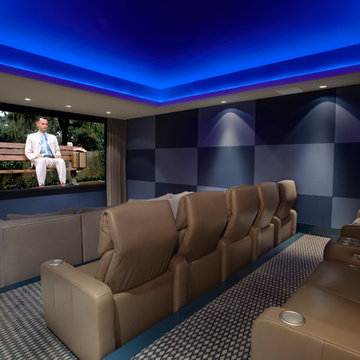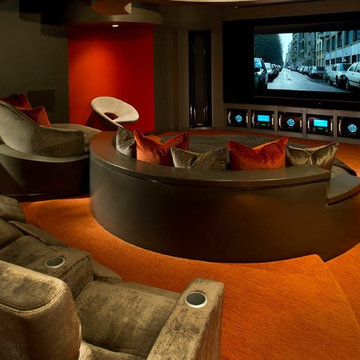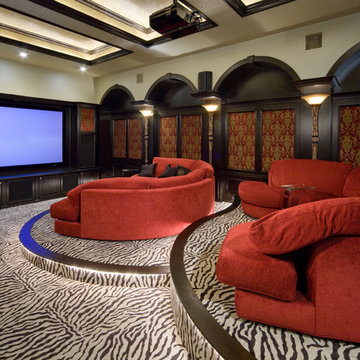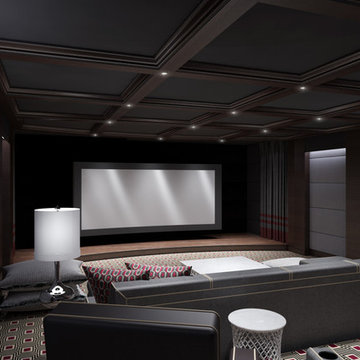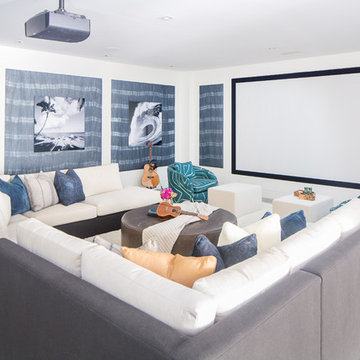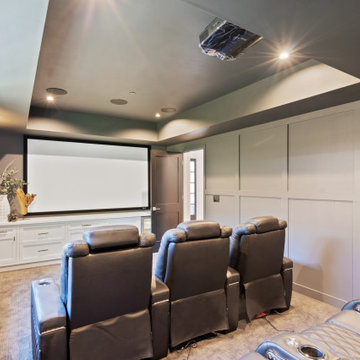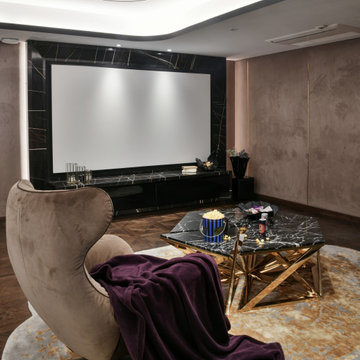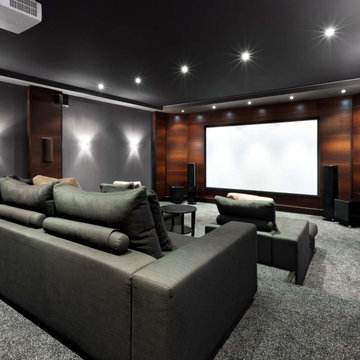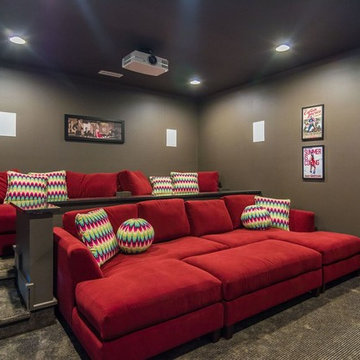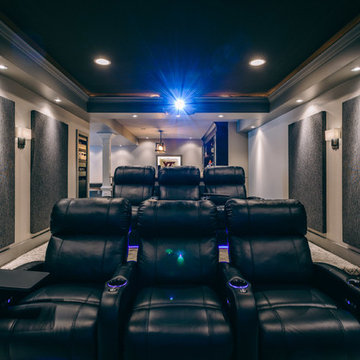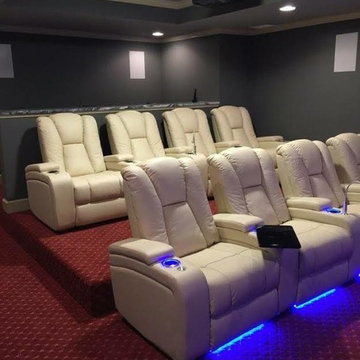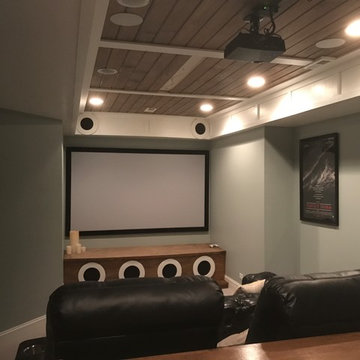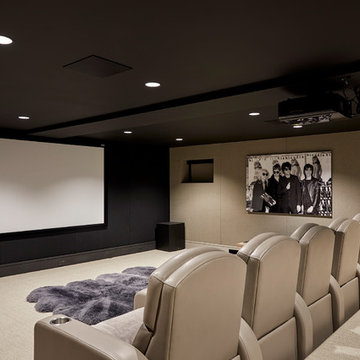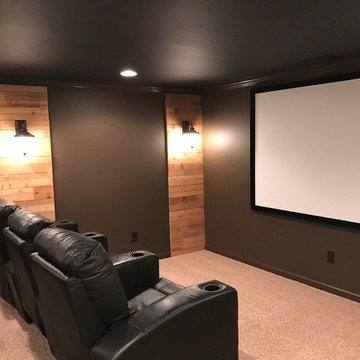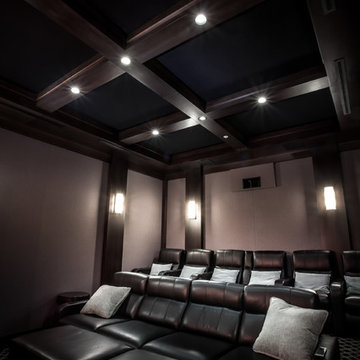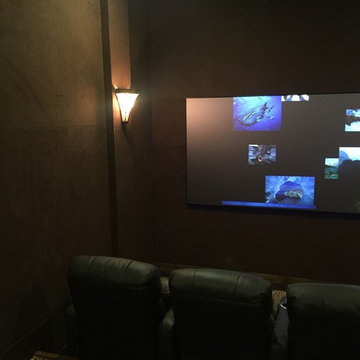Home Theatre Design Photos with a Projector Screen
Refine by:
Budget
Sort by:Popular Today
121 - 140 of 9,929 photos
Item 1 of 3
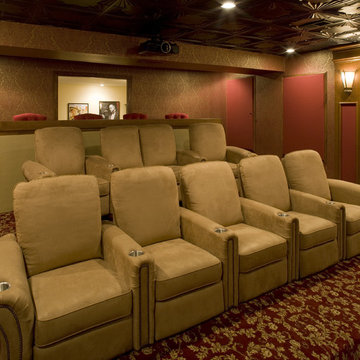
Elegant home theater designed to compliment the English pub decor in the rest of the basement. This project won a National award from NARI. Designed & fabricated in the In-House Cabinet shop of Media Rooms Inc.
Our goal was to not have any audio video components visible in the room. In addition to the audio and video system, we designed and fabricated (in-house) all of the interior elements including: acoustical wall panels, custom columns, wood millwork, proscenium (around the video screen) and custom counter in the rear of the theater room. We also installed a tin ceiling and supplied the carpet and chairs.
We located the audio video components in an in-wall closet and fabricated an acoustical panel door to hide the components from view. The left and right front speakers were built into the decorative columns behind the acoustically transparent fabric. The center channel and subwoofers were built into the proscenium directly behind and below the screen. The side speakers are placed in one of the side decorative columns and the rear speakers were placed in the ceiling. Decorative acoustic panels were placed throughout the room to match the aesthetic and add absorption. We installed wood trim around the panels to add to the elegance of the room.

A Media Room is the perfect place to add dramatic color and rich, masculine accents and the feeling of a true bachelor pad. Perfect for entertaining, this room offers a bar, media equipment and will accommodate up to 12 people. To achieve this style we incorporated a wall of glass tile and bar. A large sectional offers lots of pillows for movie watchers. Backlit movie posters on canvas add theatre ambience. Just add popcorn and you are good to go.
In this remodel the existing media room was attached to the home via a new vestibule and stairway. The entire room was resurfaced and revamped. We added thick wool carpeting for better acoustics, repainted top to bottom, added beautifully hand-carved custom wooden barn doors as well as a wet bar in the back of the room. A full wall of mosaic glass tile in the back of the media room is lit by LED tape lighting which is built-into the custom wood shelves. Warm tones of olive green, oranges, browns and golds as well as custom-built tables and barstools make this room feel like a “man-cave”. A custom designed bar height table that sits behind the sectional was commissioned to match the new barn doors. This bar table adds extra seating to the room. Adjacent the movie screen, a custom fabric panel was constructed and hides the media tower and cables. It matches the blackout Roman shades, which keep out light and nearly disappear into the wall. Photography by Erika Bierman

Designed by - Office of Contemporary Architecture
Photographed by - Ravi Chouhan, Sapna Jain
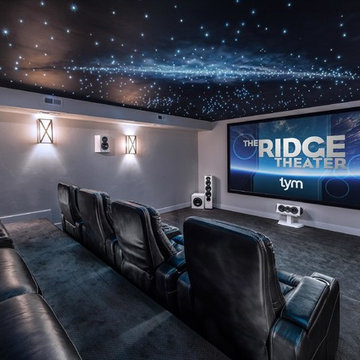
Gold Winner for Best Home Theater up to $25K, 2018 Home of the Year Awards presented by Electronic House. Photo by Brad Montgomery
Home Theatre Design Photos with a Projector Screen
7
