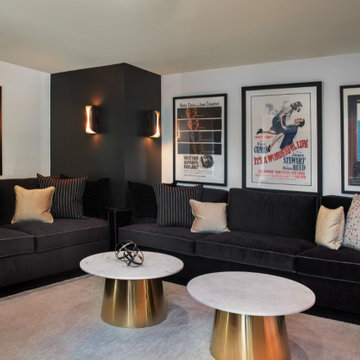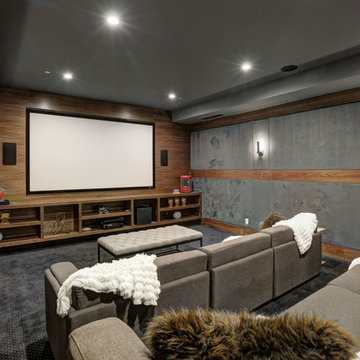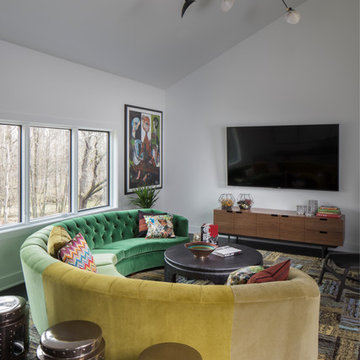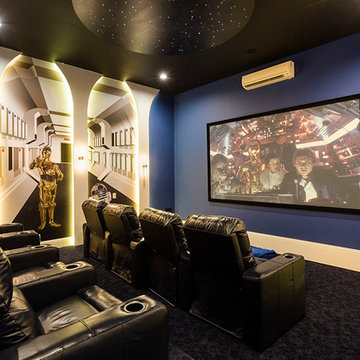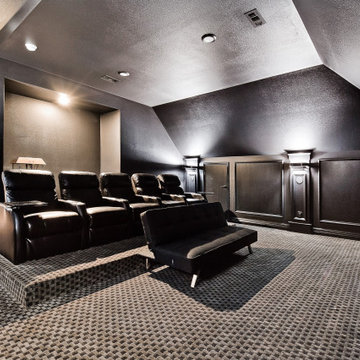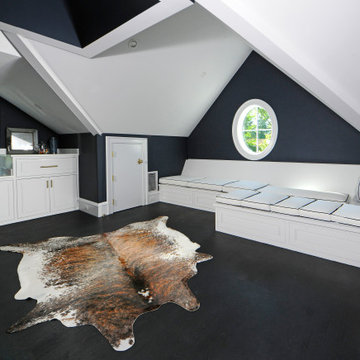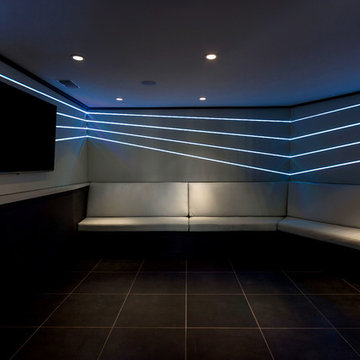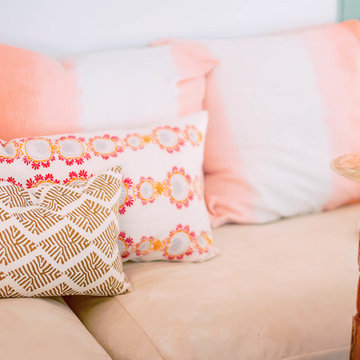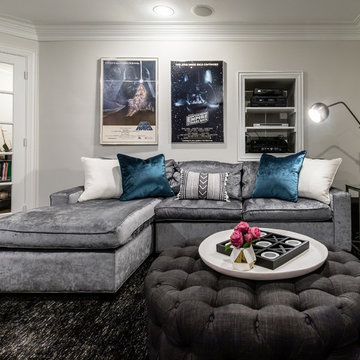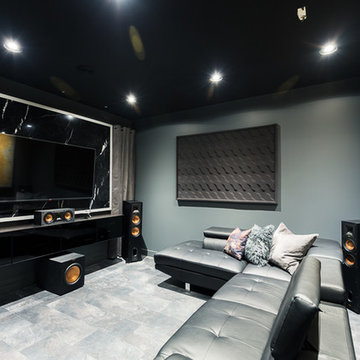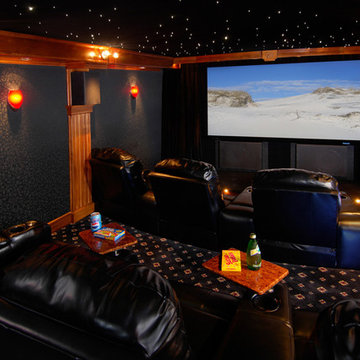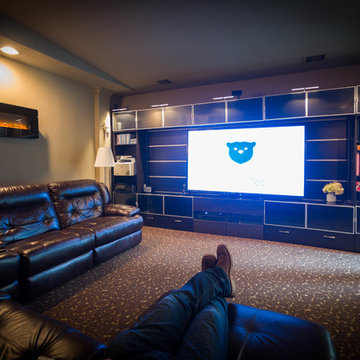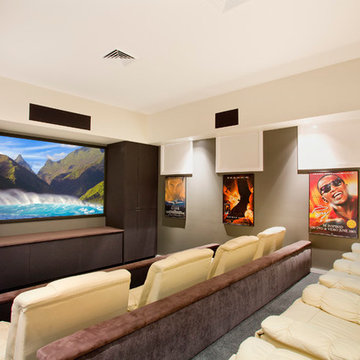Home Theatre Design Photos with a Wall-mounted TV and Black Floor
Refine by:
Budget
Sort by:Popular Today
1 - 20 of 63 photos
Item 1 of 3
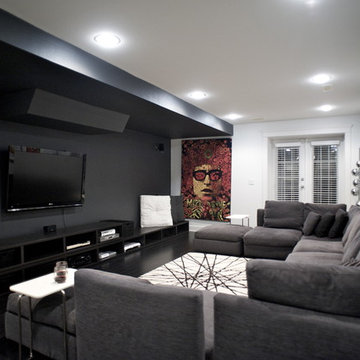
Photo Credit: Gaile Guevara http://photography.gaileguevara.com/
PUBLISHED: 2012.06 - Gray Magazine Issue no.4
Renovation
Flooring | Black walnut laminate available through Torleys
Paint all trim, walls, baseboards, ceiling - BM #CC-20 Decorator's white
Paint | Media Wall Feature wall & Dropped Ceiling - Benjamin Moore BM# 2119-30 Baby Seal Black
Furniture & Styling
Modular Sectional Sofa | available through Bravura
Area Rug | available through EQ3
Base Cabinets | BESTÅ - black brown series available through IKEA
Custom Framing | available through Artworks
2011 © GAILE GUEVARA | INTERIOR DESIGN & CREATIVE™ ALL RIGHTS RESERVED.
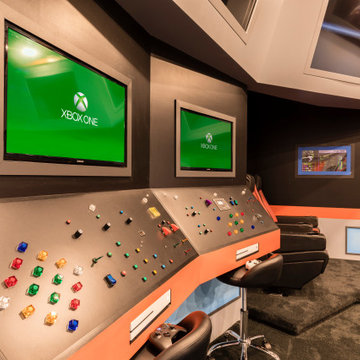
Custom Star Trek Themed Home Theater with Xboxs surrounding and multiple TVS
Reunion Resort
Kissimmee FL
Landmark Custom Builder & Remodeling
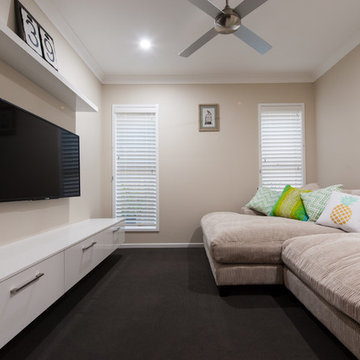
This media room just screams movie night! The calm paint colour choice and inviting sofa is designed for ultimate relaxing.
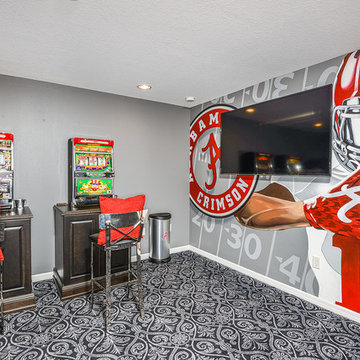
Diamond Property Planning Solutions carried the Alabama Crimson Tide theme into the adjoining space to create this amazing game room. This game room includes a custom mural, built in candy case/mini fridge, arcade game, and more creating the perfect hangout space.
Photographer: Art Becker
Mural Artist: CAP murals
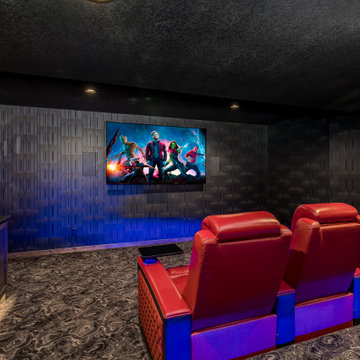
When our long-time VIP clients let us know they were ready to finish the basement that was a part of our original addition we were jazzed, and for a few reasons.
One, they have complete trust in us and never shy away from any of our crazy ideas, and two they wanted the space to feel like local restaurant Brick & Bourbon with moody vibes, lots of wooden accents, and statement lighting.
They had a couple more requests, which we implemented such as a movie theater room with theater seating, completely tiled guest bathroom that could be "hosed down if necessary," ceiling features, drink rails, unexpected storage door, and wet bar that really is more of a kitchenette.
So, not a small list to tackle.
Alongside Tschida Construction we made all these things happen.
Photographer- Chris Holden Photos
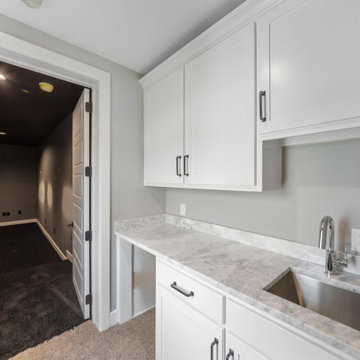
This home is the American Dream! How perfect that we get to celebrate it on the 4th of July weekend ?? 4,104 Total AC SQFT with 4 bedrooms, 4 bathrooms and 4-car garages with a Rustic Contemporary Multi-Generational Design.
This home has 2 primary suites on either end of the home with their own 5-piece bathrooms, walk-in closets and outdoor sitting areas for the most privacy. Some of the additional multi-generation features include: large kitchen & pantry with added cabinet space, the elder's suite includes sitting area, built in desk, ADA bathroom, large storage space and private lanai.
Raised study with Murphy bed, In-home theater with snack and drink station, laundry room with custom dog shower and workshop with bathroom all make their dreams complete! Everything in this home has a place and a purpose: the family, guests, and even the puppies!
.
.
.
#salcedohomes #multigenerational #multigenerationalliving #multigeneration #multigenerationhome #nextgeneration #nextgenerationhomes #motherinlawsuite #builder #customhomebuilder #buildnew #newconstruction #newconstructionhomes #dfwhomes #dfwbuilder #familybusiness #family #gatesatwatersedge #oakpointbuilder #littleelmbuilder #texasbuilder #faithfamilyandbeautifulhomes #2020focus
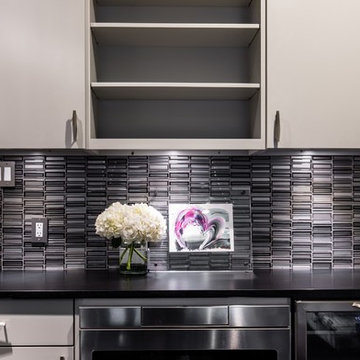
As part of the media room makeover our designer, Melissa recommended a kitchenette with a beverage center and microwave.
The custom cabinets were built by Renowned Cabinetry's factory with "soft-close" cabinet doors and drawers and were finished with Sherwin-Williams Ellie Gray.
The kitchenette cabinet is paired with a Cambria Quartz Blackpool Matte™ 3 cm Matte finish countertop and a Daltile Rainwater Mosaic backsplash. The cabinets have integrated LED puck lights and the finishing touch was Kane Lighthouse Glint carpeting.
Home Theatre Design Photos with a Wall-mounted TV and Black Floor
1
