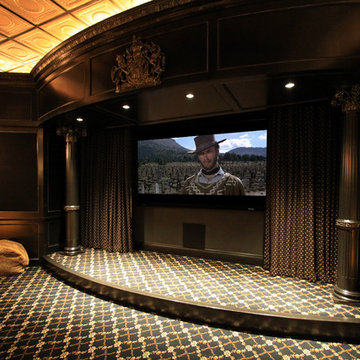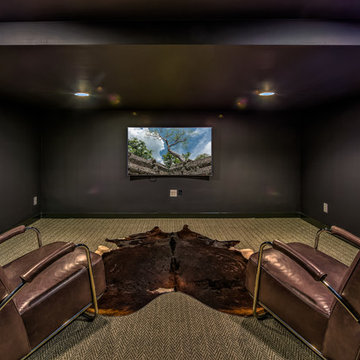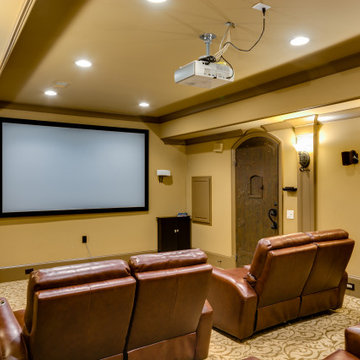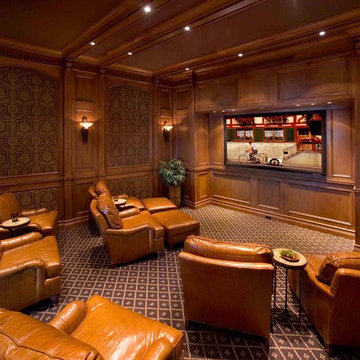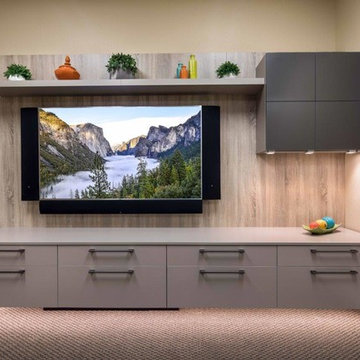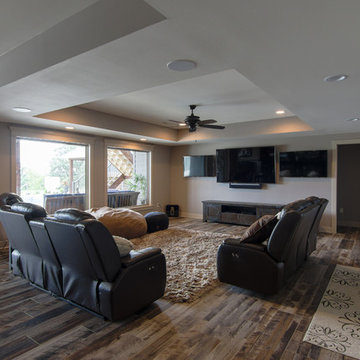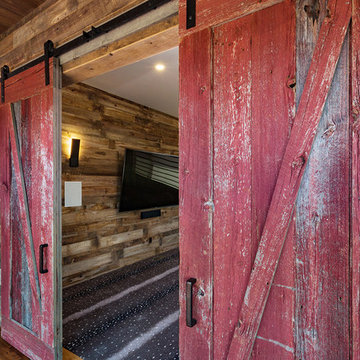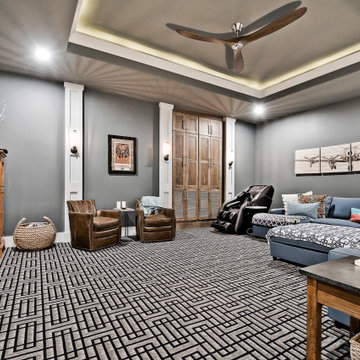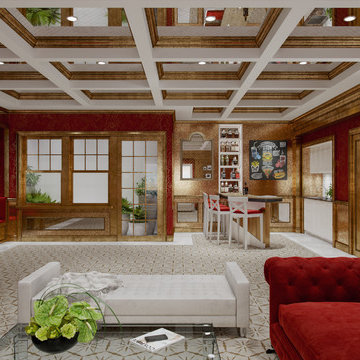Home Theatre Design Photos with a Wall-mounted TV and Multi-Coloured Floor
Refine by:
Budget
Sort by:Popular Today
21 - 40 of 108 photos
Item 1 of 3
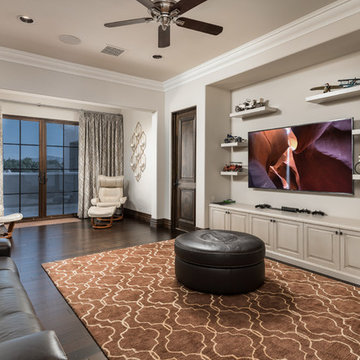
Family room with custom built-in shelving and floating shelves for collectible items.
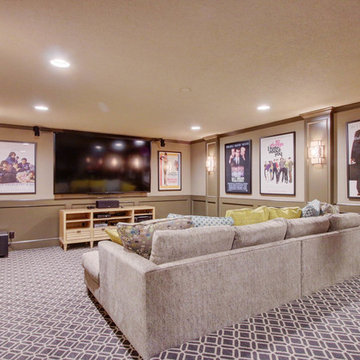
Wayne
The client purchased a beautiful Georgian style house but wanted to make the home decor more transitional. We mixed traditional with more clean transitional furniture and accessories to achieve a clean look. Stairs railings and carpet were updated, new furniture, new transitional lighting and all new granite countertops were changed.
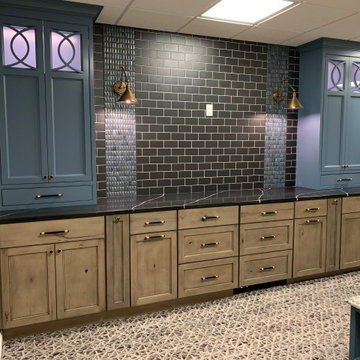
Custom Amish-built cabinetry in a Rustic Mard Maple with custom finish. MSI Marquina Midnight quartz counters, Kichler wall sconces, Belwith Keeler Chrysalis hardware, and tile from Jeffery Court and Original Style UK. Display in presentation space of samples center of Village Home Stores. 105 S State Geneseo, IL.
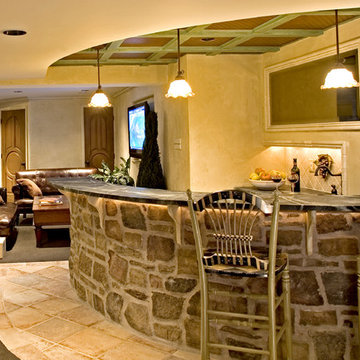
The card table offers a view of the bar and the main seating area off the theater room. The mirror behind the bar conceals yet another TV. allowing visitors a great vieweing experience no matter where they sit.
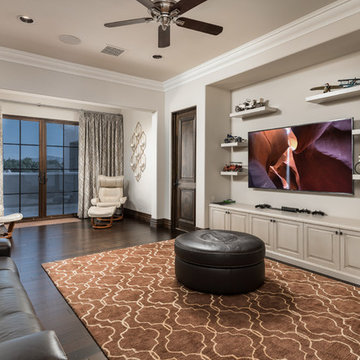
Double entry doors, built-in shelving with floating shelves, custom molding & millwork, and window treatments.
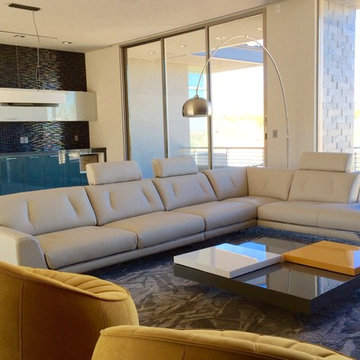
This is a room that transform from a game room to a home theater, with a push of a button. The plan is to put a pool table just on the other side of this elegant sectional.
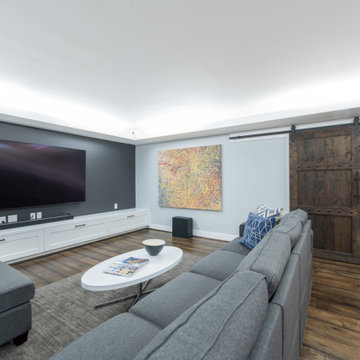
Completed in 2019, this is a home we completed for client who initially engaged us to remodeled their 100 year old classic craftsman bungalow on Seattle’s Queen Anne Hill. During our initial conversation, it became readily apparent that their program was much larger than a remodel could accomplish and the conversation quickly turned toward the design of a new structure that could accommodate a growing family, a live-in Nanny, a variety of entertainment options and an enclosed garage – all squeezed onto a compact urban corner lot.
Project entitlement took almost a year as the house size dictated that we take advantage of several exceptions in Seattle’s complex zoning code. After several meetings with city planning officials, we finally prevailed in our arguments and ultimately designed a 4 story, 3800 sf house on a 2700 sf lot. The finished product is light and airy with a large, open plan and exposed beams on the main level, 5 bedrooms, 4 full bathrooms, 2 powder rooms, 2 fireplaces, 4 climate zones, a huge basement with a home theatre, guest suite, climbing gym, and an underground tavern/wine cellar/man cave. The kitchen has a large island, a walk-in pantry, a small breakfast area and access to a large deck. All of this program is capped by a rooftop deck with expansive views of Seattle’s urban landscape and Lake Union.
Unfortunately for our clients, a job relocation to Southern California forced a sale of their dream home a little more than a year after they settled in after a year project. The good news is that in Seattle’s tight housing market, in less than a week they received several full price offers with escalator clauses which allowed them to turn a nice profit on the deal.
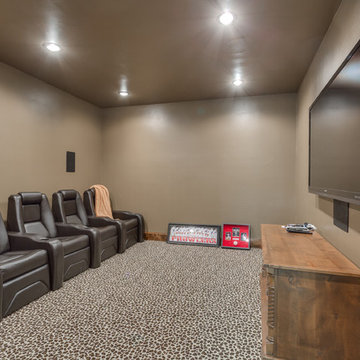
Home theater located in pool house. Special order carpet, tan walls, theater seating.
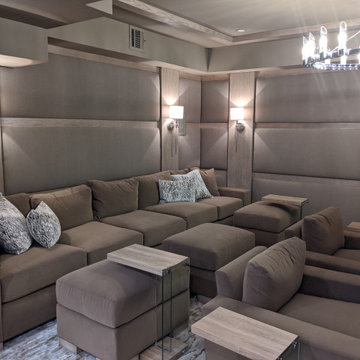
Custom Home Theater with acoustical fabric wall panels, built in surround sound speakers, and 85" Sony Bravia 4K OLED TV with Google TV.
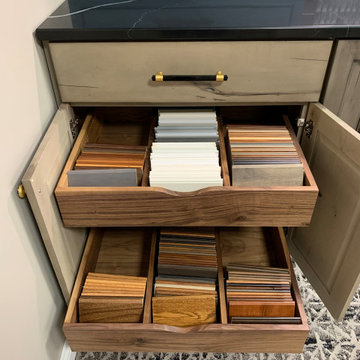
Custom Amish-built cabinetry in a Rustic Mard Maple with custom finish. MSI Marquina Midnight quartz counters, Kichler wall sconces, Belwith Keeler Chrysalis hardware, and tile from Jeffery Court and Original Style UK. Display in presentation space of samples center of Village Home Stores. 105 S State Geneseo, IL.
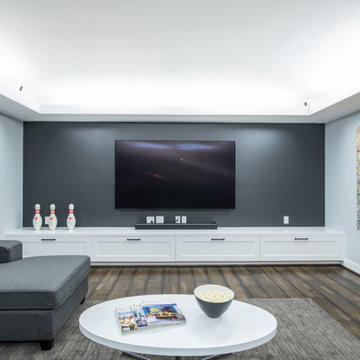
Completed in 2019, this is a home we completed for client who initially engaged us to remodeled their 100 year old classic craftsman bungalow on Seattle’s Queen Anne Hill. During our initial conversation, it became readily apparent that their program was much larger than a remodel could accomplish and the conversation quickly turned toward the design of a new structure that could accommodate a growing family, a live-in Nanny, a variety of entertainment options and an enclosed garage – all squeezed onto a compact urban corner lot.
Project entitlement took almost a year as the house size dictated that we take advantage of several exceptions in Seattle’s complex zoning code. After several meetings with city planning officials, we finally prevailed in our arguments and ultimately designed a 4 story, 3800 sf house on a 2700 sf lot. The finished product is light and airy with a large, open plan and exposed beams on the main level, 5 bedrooms, 4 full bathrooms, 2 powder rooms, 2 fireplaces, 4 climate zones, a huge basement with a home theatre, guest suite, climbing gym, and an underground tavern/wine cellar/man cave. The kitchen has a large island, a walk-in pantry, a small breakfast area and access to a large deck. All of this program is capped by a rooftop deck with expansive views of Seattle’s urban landscape and Lake Union.
Unfortunately for our clients, a job relocation to Southern California forced a sale of their dream home a little more than a year after they settled in after a year project. The good news is that in Seattle’s tight housing market, in less than a week they received several full price offers with escalator clauses which allowed them to turn a nice profit on the deal.
Home Theatre Design Photos with a Wall-mounted TV and Multi-Coloured Floor
2
