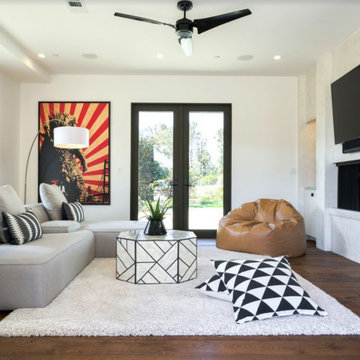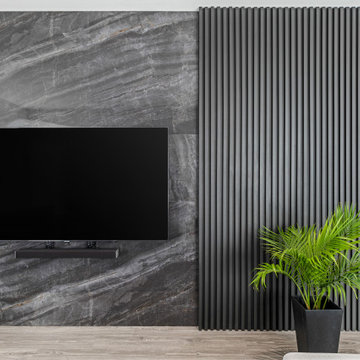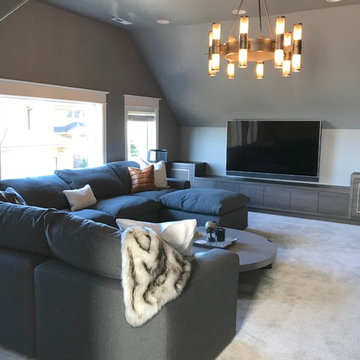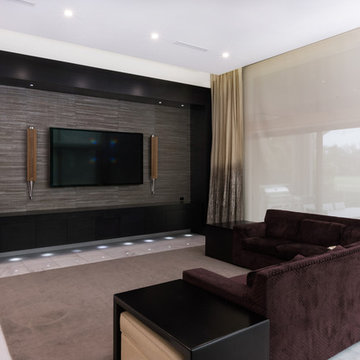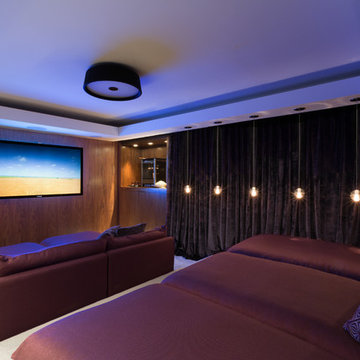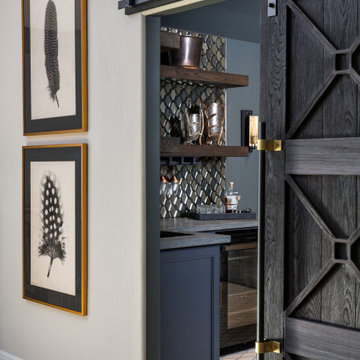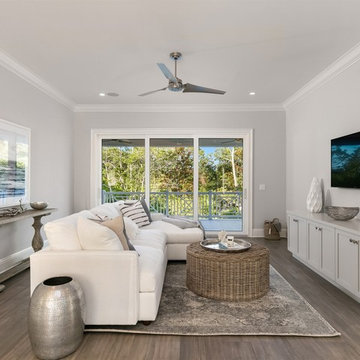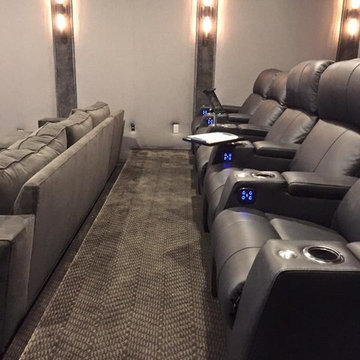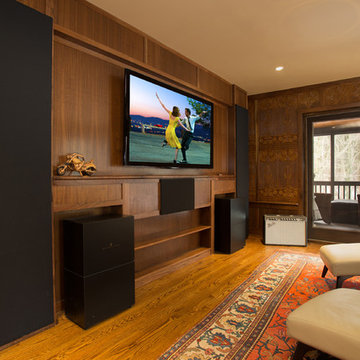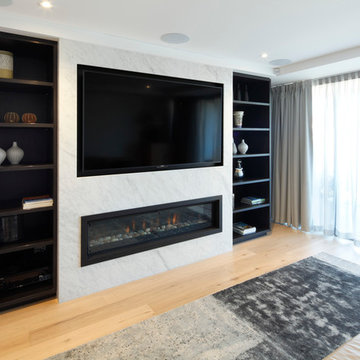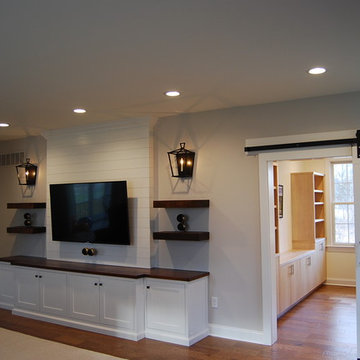Home Theatre Design Photos with a Wall-mounted TV
Refine by:
Budget
Sort by:Popular Today
41 - 60 of 1,225 photos
Item 1 of 3
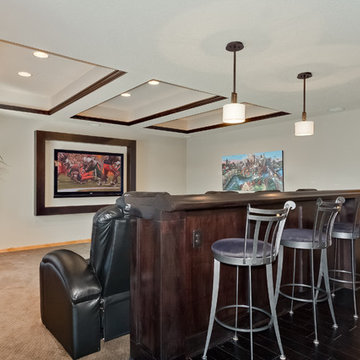
This simplistic design showcases the flatscreen television without taking all the attention. The drink ledge allows for additional seating for events and gives the space a theater feel.
©Finished Basement Company.
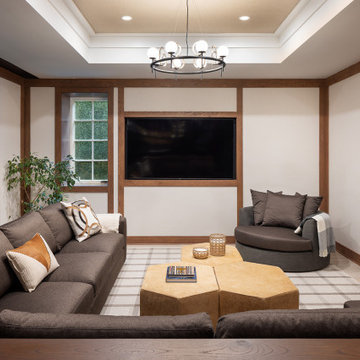
Our Long Island studio used a bright, neutral palette to create a cohesive ambiance in this beautiful lower level designed for play and entertainment. We used wallpapers, tiles, rugs, wooden accents, soft furnishings, and creative lighting to make it a fun, livable, sophisticated entertainment space for the whole family. The multifunctional space has a golf simulator and pool table, a wine room and home bar, and televisions at every site line, making it THE favorite hangout spot in this home.
---Project designed by Long Island interior design studio Annette Jaffe Interiors. They serve Long Island including the Hamptons, as well as NYC, the tri-state area, and Boca Raton, FL.
For more about Annette Jaffe Interiors, click here:
https://annettejaffeinteriors.com/
To learn more about this project, click here:
https://www.annettejaffeinteriors.com/residential-portfolio/manhasset-luxury-basement-interior-design/
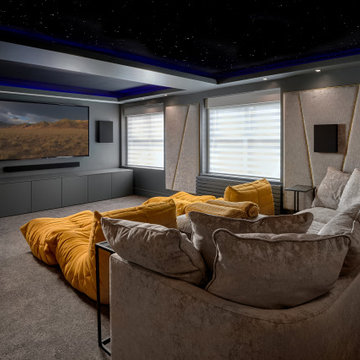
Cre8tive Rooms were approached by a private client in Camberley, Surrey to convert an unused living space into a luxury cinema room. Whilst the client wanted to have the full cinema experience for movies, they also wanted to use the room for more casual viewing of sports and the like. We opted for a Sony TV and a hidden drop down projector screen with Sony 4K projector to make this possible. Similarly with the shades, we opted for Q-Motion dual blinds which have a sheer and total blackout blind giving the client total control of how much light they want to let in. The sound in this room is absolutely epic and works perfectly for all viewing or purely music. The system is a 7.4.2 Dolby Atmos system provided by Artcoustic Loudspeakers. The room also benefits from full Control4 automation and lighting, allowing the spotlights, hidden LEDs and starlight ceiling to be controlled individually or programmed into lighting scenes. A bespoke Hayden Furniture cabinet houses all of the equipment in the room with custom shelving and ventilation to ensure everything remains cool and working as it should be. A dedicated Control4 Neeo remote and Control4 wall switches make using this room an absolute dream. Just one button for cinema mode on which engages the projector, screen, blinds, starlight ceiling and LEDS and one button for room off.
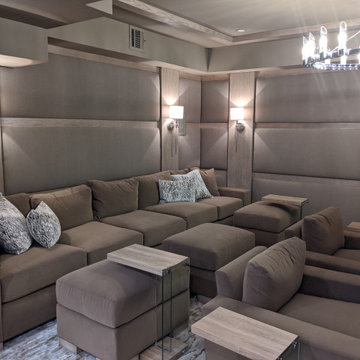
Custom Home Theater with acoustical fabric wall panels, built in surround sound speakers, and 85" Sony Bravia 4K OLED TV with Google TV.
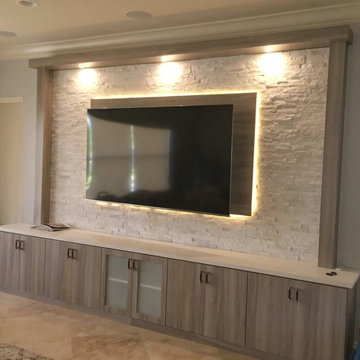
Two tone Entertainment Center with Arctic White Ledger stone, arctic white quartz, and Wood grain Thermofoil fronts. Frosted glass cabinet conceals TV components and gaming console.
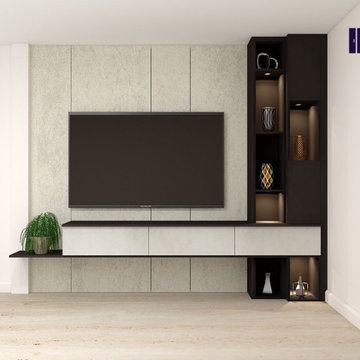
Wall Mounted TV Units in white chromix with small cupboard and lighting on side shelf and you may look at this Floor TV Unit with Storage Cabinet Project in Battersea. To design and plan your hinged wardrobe, call our team at 0203 397 8387 and design your dream home at Inspired Elements.
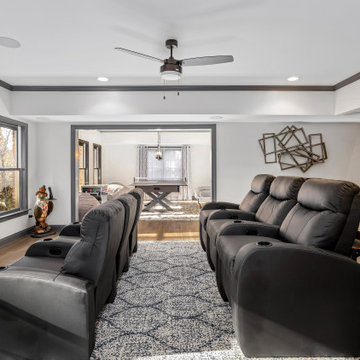
The family/theater room is a beautiful and comfortable space furnished with luxurious gray leather stadium seating, large flat screen TV and a high performing audio system and is a favorite “family” gathering spot for movie nights and socializing.
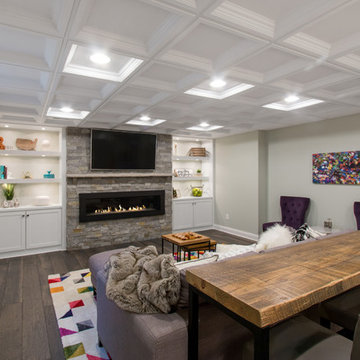
Lower level Family room with clean lines. The use of white cabinetry & ceiling keep the space feeling open, while the drop ceiling with coffer detail created elegance in the space. The floating shelves on either side of the dual purpose stone TV & Fireplace wall, allow for multi purpose storage & display spaces. Puck lights placed in the floating shelve allow for each opening to be lit up
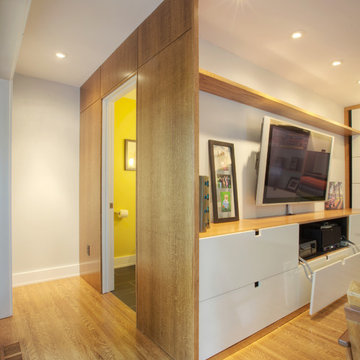
Custom Media Cabinets conceal speakers, A/V components with Powder Room around the corner integrated with the built-in - Interior Architecture: HAUS | Architecture For Modern Lifestyles - Construction Management: WERK | Build - Photography: HAUS | Architecture For Modern Lifestyles
Home Theatre Design Photos with a Wall-mounted TV
3
