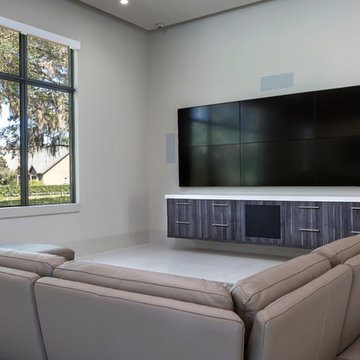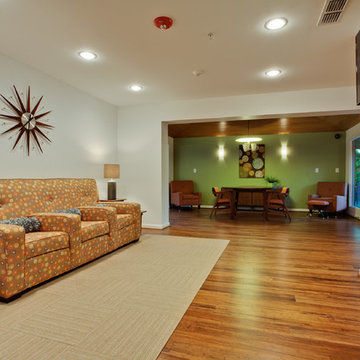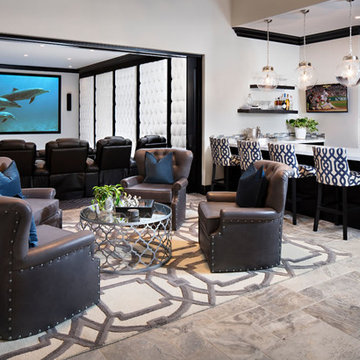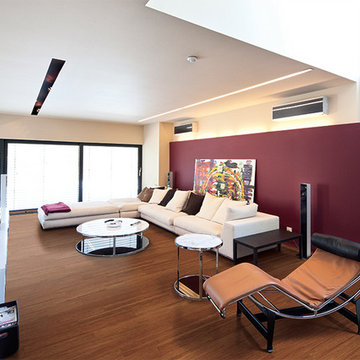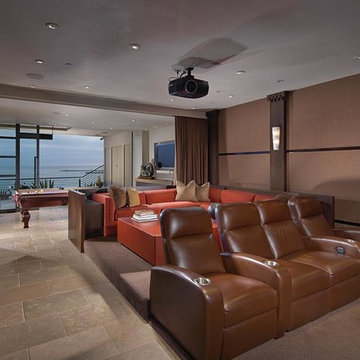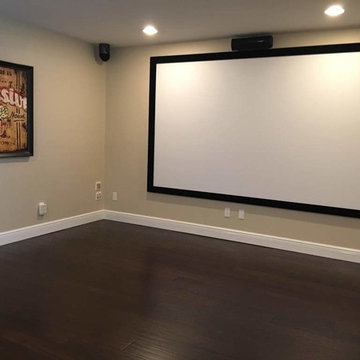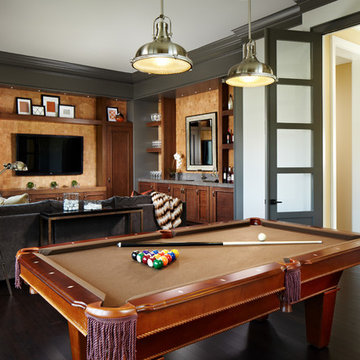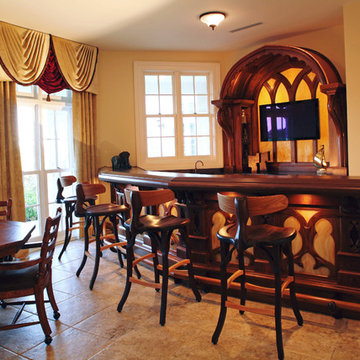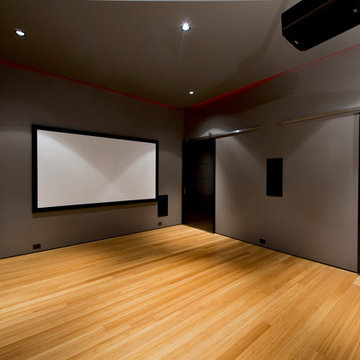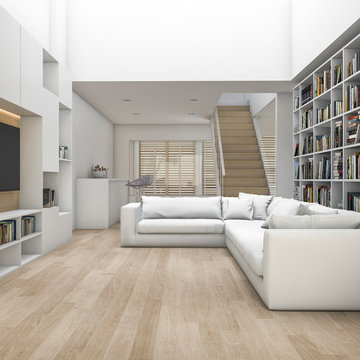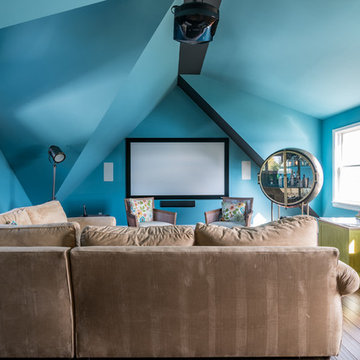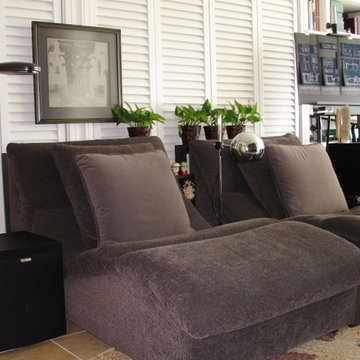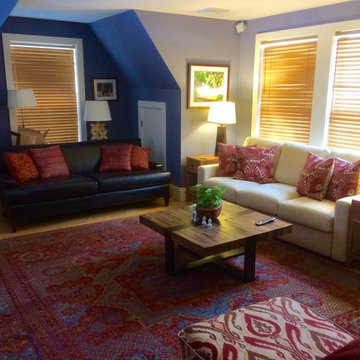Home Theatre Design Photos with Bamboo Floors and Limestone Floors
Refine by:
Budget
Sort by:Popular Today
21 - 40 of 88 photos
Item 1 of 3
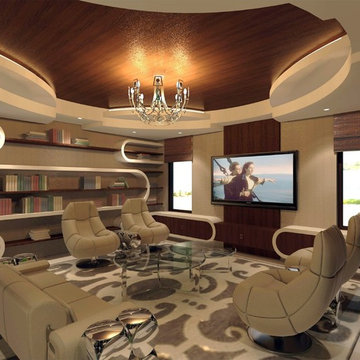
2012 Design Excellence Award in "Wild Card, Residential" category"
The Wild Card Residential Award was for a curvilinear design approach to a social and entertainment lounge that’s repeated on the walls, fireplace and ceiling. The modernist room is poolside and is equipped with comfort seating, several high-definitions plasmas and wired for anything imaginable.
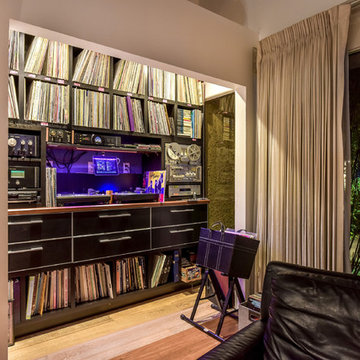
Old school stereo cabinet and DJ station, custom built into an unused doorway.
Photos, Jim Lindstrom.
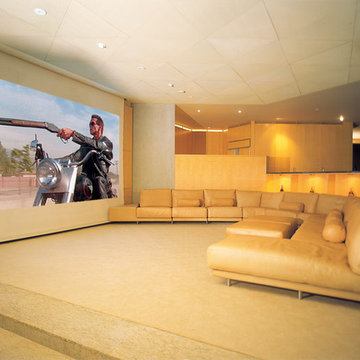
Leader Cinema Systems, Inc
(C) All World Rights Reserved
Screen Image Width: 14 feet / 4.3 meters
Concealed 9 channel Leader Hollywood Format(tm) sound system 3.5 tons! / 3182 Kgs. Hollywood Studio Grade with professional DOLBY Labs processing. Please see the extensive Case Study on our web site: www.leadercinema.com
Direct Link: http://nebula.wsimg.com/a81afc2f792ddaa0aaf9ddfaf83c78d7?AccessKeyId=2A353330F4F789A646F9&disposition=0&alloworigin=1
Architect: Arthur Erickson Canada
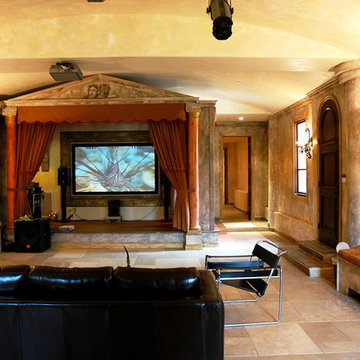
Palladian Style Villa, 4 levels on over 10,000 square feet of Flooring, Wall Frescos, Custom-Made Mosaics and Inlaid Antique Stone, Marble and Terra-Cotta. Hand-Made Textures and Surface Treatment for Fireplaces, Cabinetry, and Fixtures.
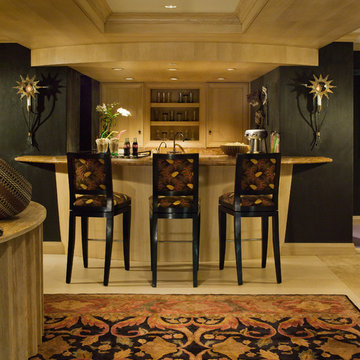
This game and media room is on the lower level of a 3 level home. To the left was the theater area and a dining table, to the right is the pool table, computer area and the foosball space. Photo by David Duncan Livingston
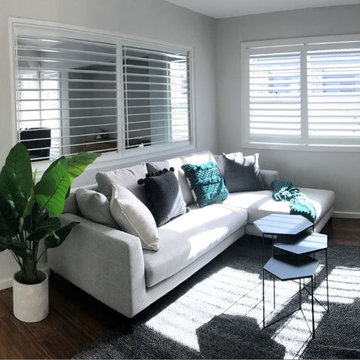
Media Room seperated from Lounge Dining by wide blade aluminium plantation shutters. Taubmans June Fog on the walls with Cotton Sheets Semi Gloss Pickout for skirting and framing windows.
Home Theatre Design Photos with Bamboo Floors and Limestone Floors
2
