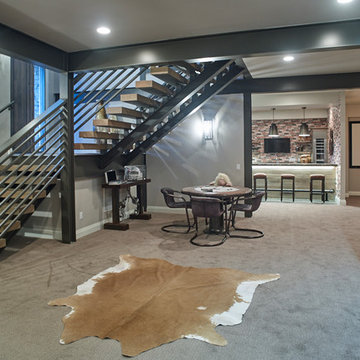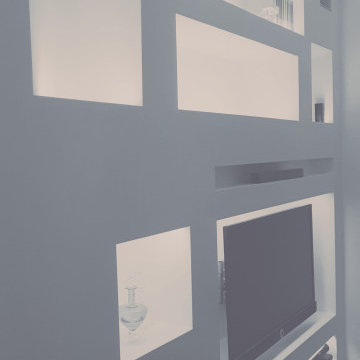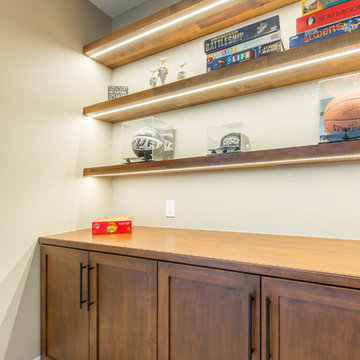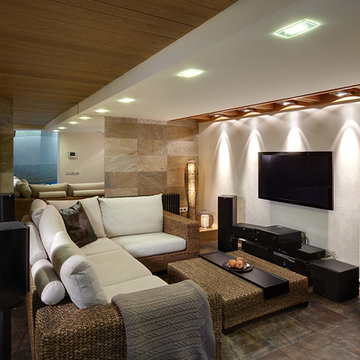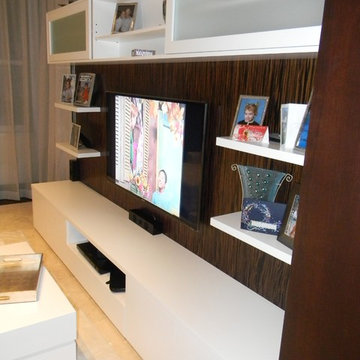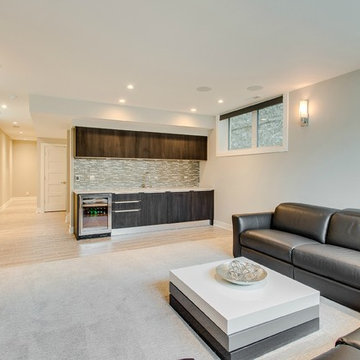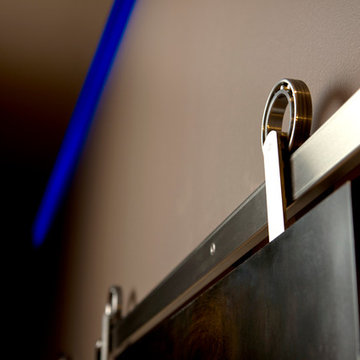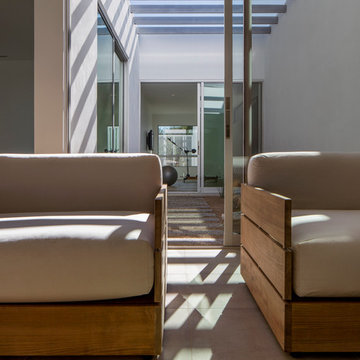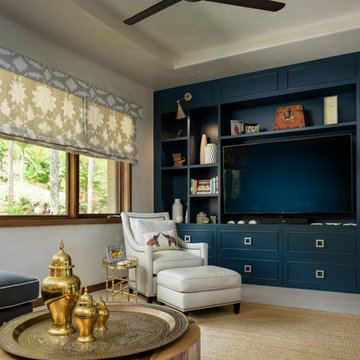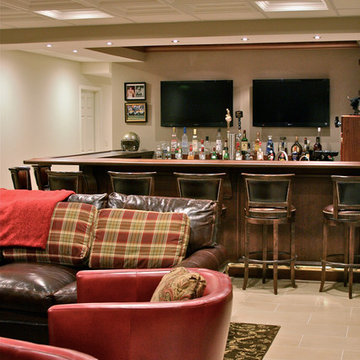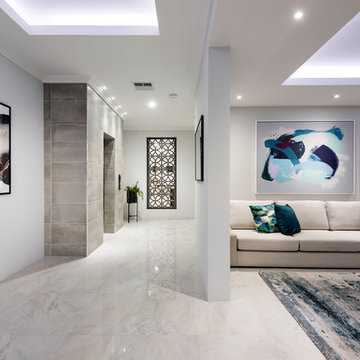Home Theatre Design Photos with Bamboo Floors and Porcelain Floors
Refine by:
Budget
Sort by:Popular Today
141 - 160 of 361 photos
Item 1 of 3
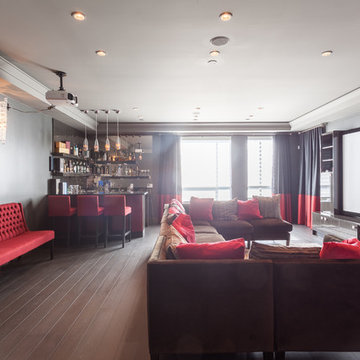
Special attention to a special room for gathering and chill out with friends or a movie night!
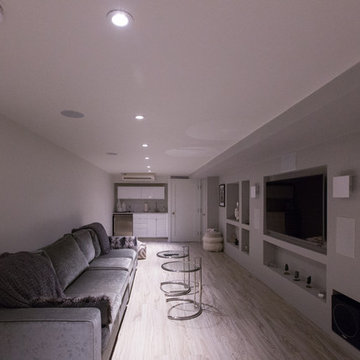
Cables run within the house included two 50 feet 4K HDMI cables, fiber optic cables and speaker cables
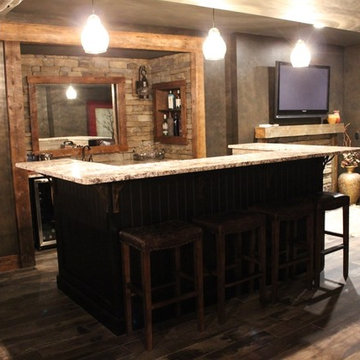
Basement transformation into a Rustic theater room fully equipped with bar, theater seating, powder room, Gas Fireplace, Flat Screen TV, curved hallway walls and more!!!
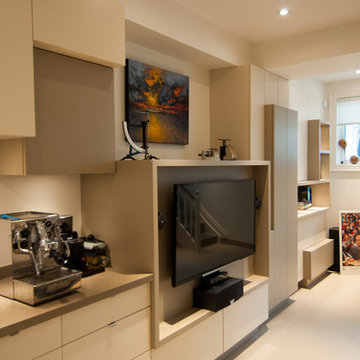
Designer: Edward Der-Boghossian
MarquisInteriors@hotmail.com
These home owners were looking for something similar to the Habitat condos in Montreal. We created multiple elevations, depths and heights to highlight the shadows of the entertainment wall. With a combination of open shelving and closed storage, this project is functional and unique.
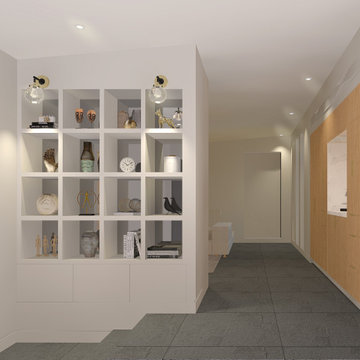
This is an addition & alternation project which aims to extend and transform existing garage into a theatre room. Our service provides spatial planning, concept design, selecting appropriate material to represent the theatre’s interior to compliment the sleek & modern look of the house. 3D rendered images were also provided for client review.
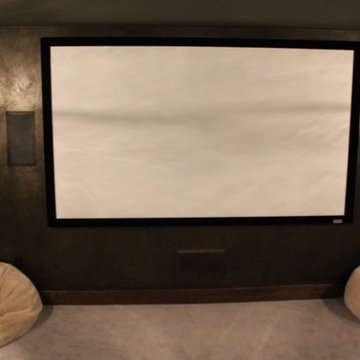
Faux textured wall finish in a golden dark brown and black ceilings, furry bean bags and large screen entertainment!!!
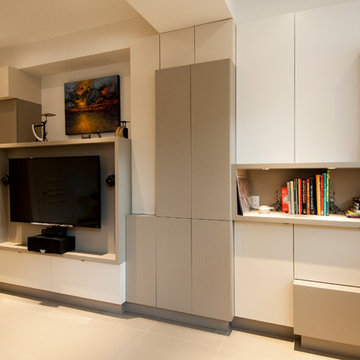
Designer: Edward Der-Boghossian
MarquisInteriors@hotmail.com
These home owners were looking for something similar to the Habitat condos in Montreal. We created multiple elevations, depths and heights to highlight the shadows of the entertainment wall. With a combination of open shelving and closed storage, this project is functional and unique.
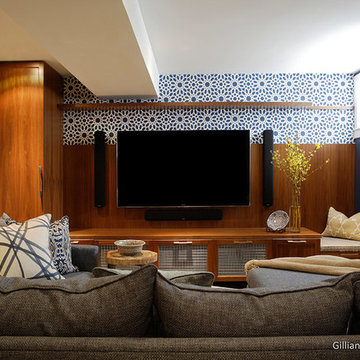
This level of my clients home was previously only used for storage and laundry (please check out the before & after images on our website for more information). Following extensive renovation works including underpinning we transformed this once forgotten area into a family haven.
The media room serves dual purpose as family and guest space – one wall of millwork houses all the audio equipment and provides storage for games & toys, the other wall of millwork provides storage and also houses a Murphy Bed for guests.
The shower room combines elements such as hand poured ceramic tiles, natural stone inset floor mat and oil rubbed bronze hardware. The vanity mirror is a show-stopper and was the whole starting point for this gorgeous space.
The laundry room is very generously sized and has plenty space to accommodate all the needs for this family of four.
We’ve added vintage elements in the styling of these spaces so that this ‘new’ lower level is consistent with the upper floors in this home. You can view the living room of this home in the portfolio named – Elegant Living in Riverdale.
Photography by Tim McGhie
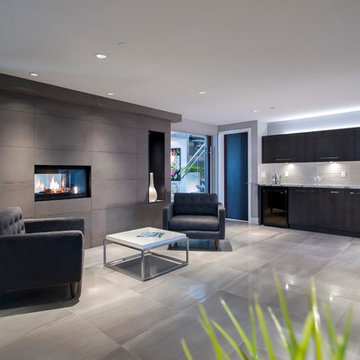
My House Design/Build Team | www.myhousedesignbuild.com | 604-694-6873 | Bob Young Photography
Home Theatre Design Photos with Bamboo Floors and Porcelain Floors
8
