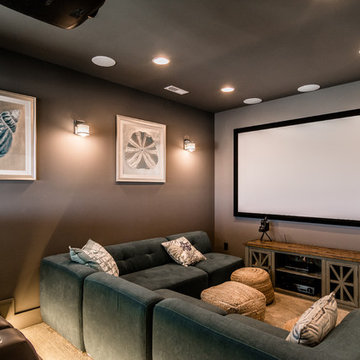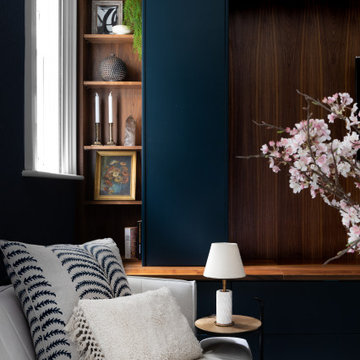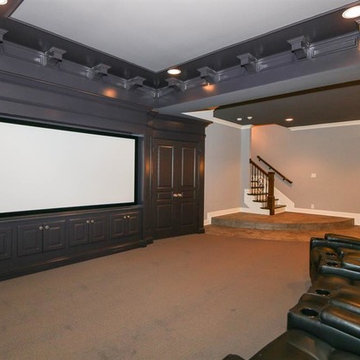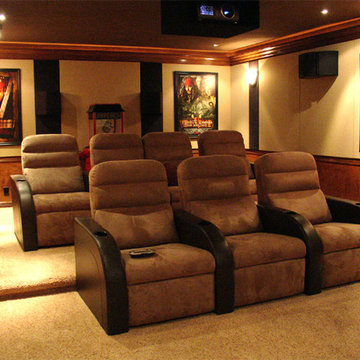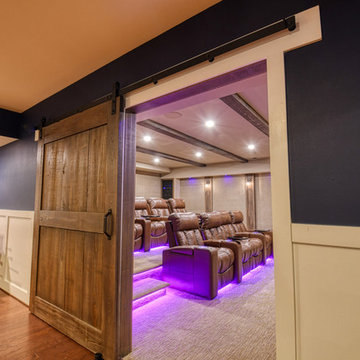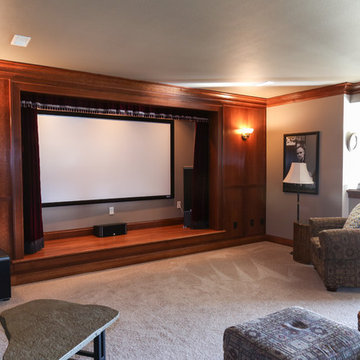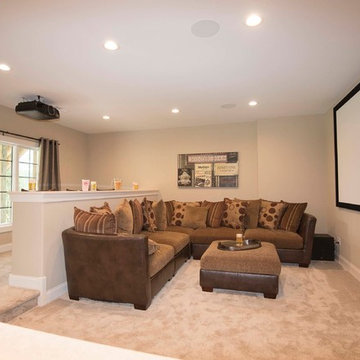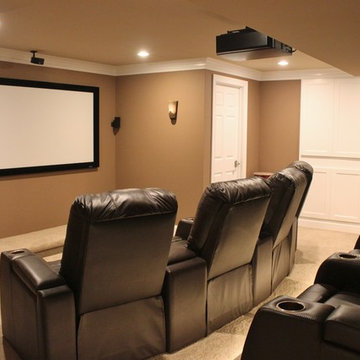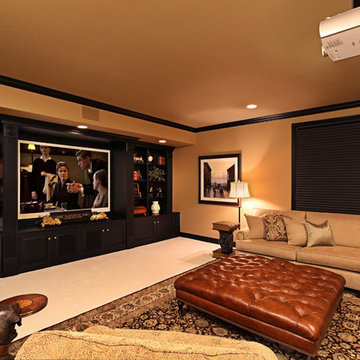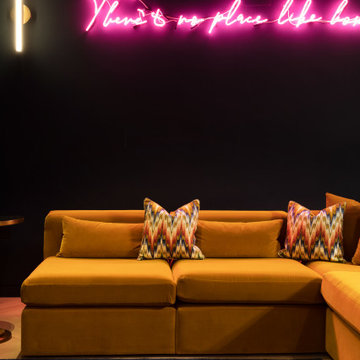Home Theatre Design Photos with Beige Floor
Refine by:
Budget
Sort by:Popular Today
201 - 220 of 642 photos
Item 1 of 3
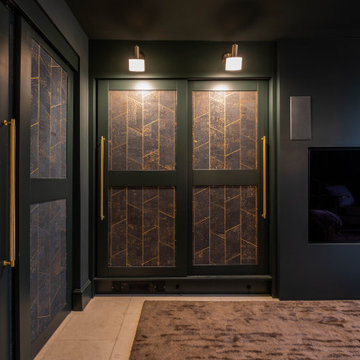
Our friends at Pfeiffer Designs asked us to help bring this room to life by creating these amazing built in TV surround with sliding door cabinets. It included sliding doors to the main room to separate for the perfect experience of a home cinema.
Amazing wall paper between the shaker doors really finishes it off nicely.
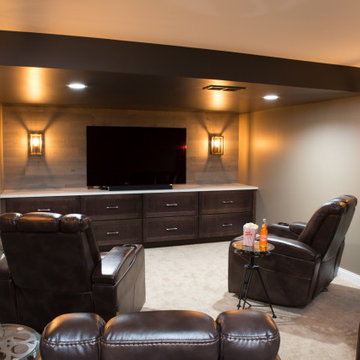
Home theater in Elgin basement with movie recliners, wall sconces, and wood accent wall paneling.
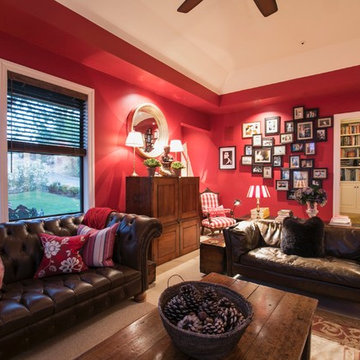
Where family gathers - A huge TV, fire & acoustic surround sound has the man cave sorted
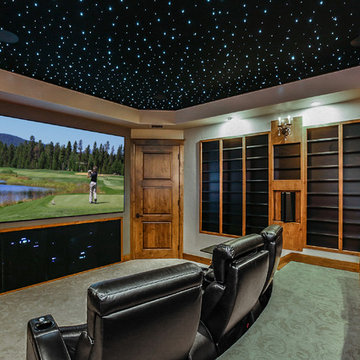
The home's theater room features a 120" screen with a 'starry sky' to enhance the viewing experience. The cabinets to the right are for the owner's collection of DVD's
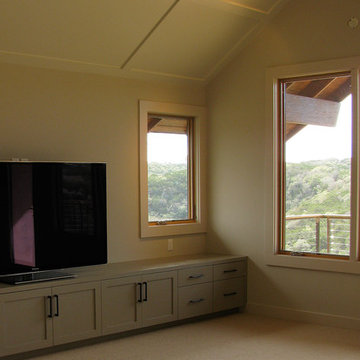
Furman + Keil Architects // Lighthouse Solar // 2014 Austin Cool House Tour Featured Home
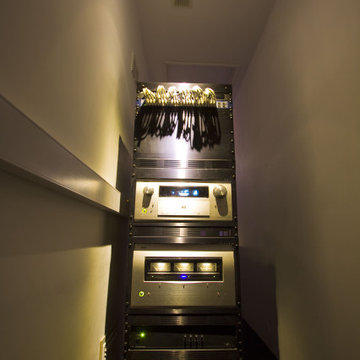
Our client asked us for a dedicated cinema with an authentic feel, with dedicated seating and lighting. He was a massive Star Wars fan and as a result he wanted the room to feel a little futuristic and masculine.
We installed a fixed acoustically transparent screen and a range of in-wall Bowers & Wilkins loudspeakers.
The home cinema room is above a garage and our client was very fixed on the idea of a central walkway. This is not ideal from the perspective of achieving seat to seat uniformity in performance. but to overcome the challenge, we configured his preferred seat as the primary listening position and calibrated the room accordingly.
This home cinema was a part of a whole home automation system and there are more details on our website.
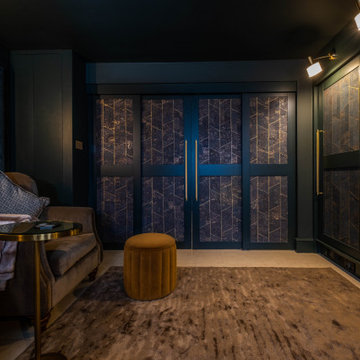
Our friends at Pfeiffer Designs asked us to help bring this room to life by creating these amazing built in TV surround with sliding door cabinets. It included sliding doors to the main room to separate for the perfect experience of a home cinema.
Amazing wall paper between the shaker doors really finishes it off nicely.
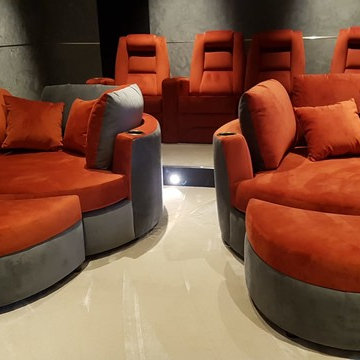
These cozy Cuddle Couches are perfect for a late night movie marathon! Upholstered in soft red Cine-Suede, these couches are perfect to lounge in with your favourite person close by. With cup holders as well, you and your partner can enjoy a late night coffee together.
Project managed by Tri-Custom in Glasgow, Scotland.
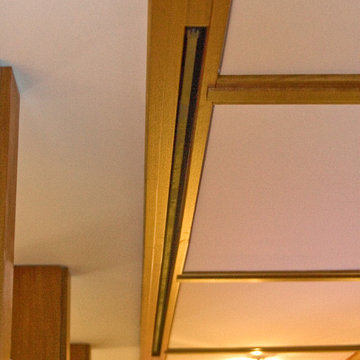
This family room was originally a large alcove off a hallway. The TV and audio equipment was housed in a laminated 90's style cube array and simply didn't fit the style for the rest of the house. To correct this and make the space more in line with the architecture throughout the house a partition was designed to house a 60" flat panel TV. All equipment with the exception of the DVD player was moved into another space. A 120" screen was concealed in the ceiling beneath the cherry strips added to the ceiling; additionally the whole ceiling appears to be wall board but in fact is fiberglass with a white fabric stretched over it with conceals the 7 speakers located in the ceiling.
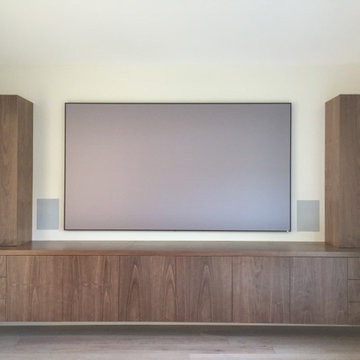
We elevated this garage space into a pool cabana, game room and home theatre. We customized this wall for storage with walnut and raised it off the ground for a more modern and slick appearance. Those side closets are for guests hanging clothes as the room has an American Leather pull out sofa bed.
Home Theatre Design Photos with Beige Floor
11
