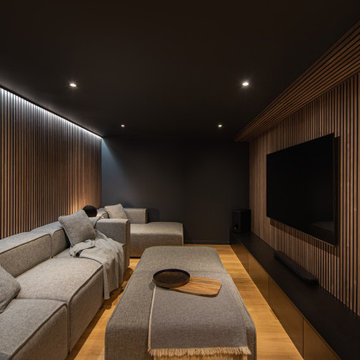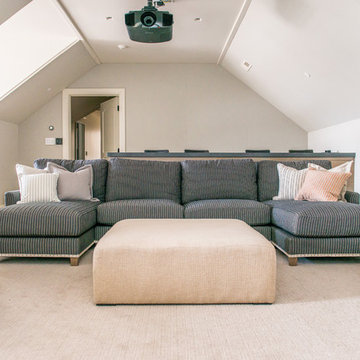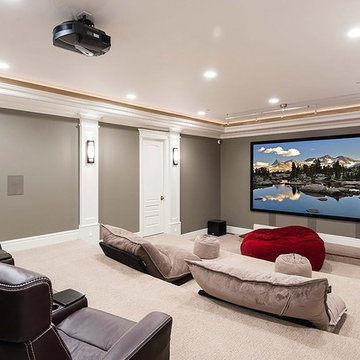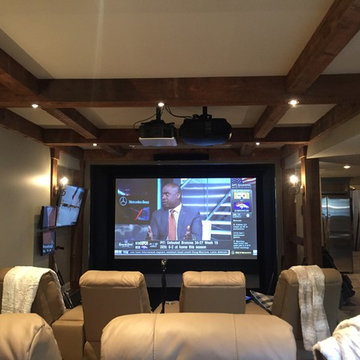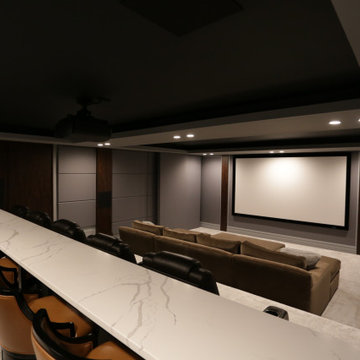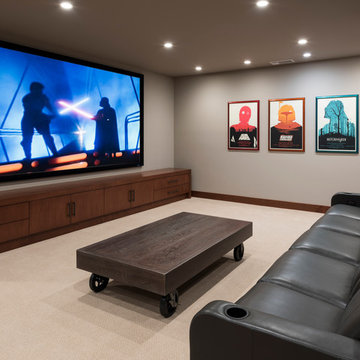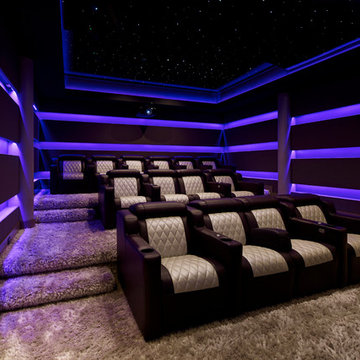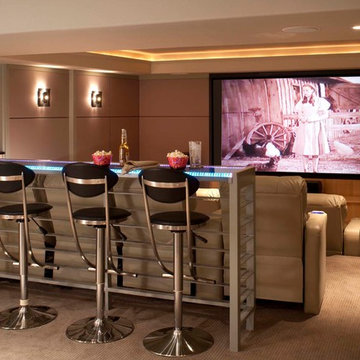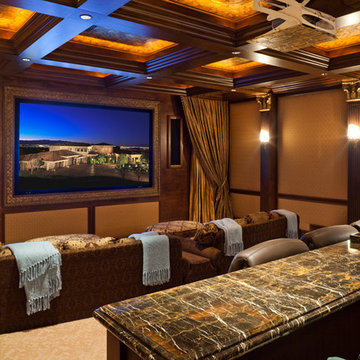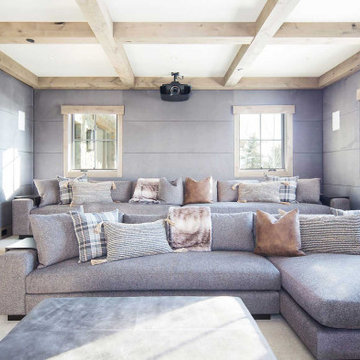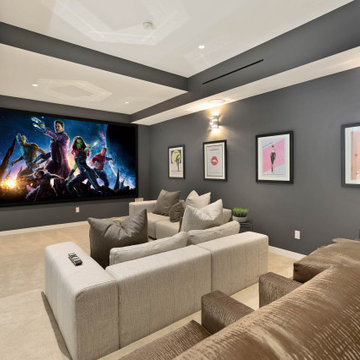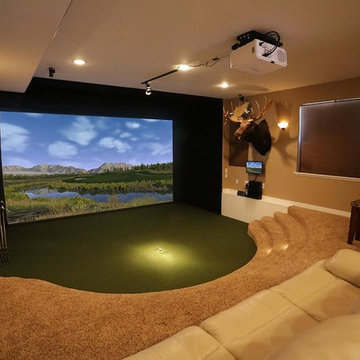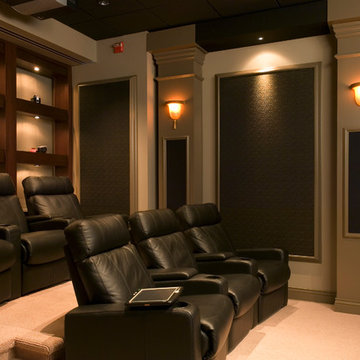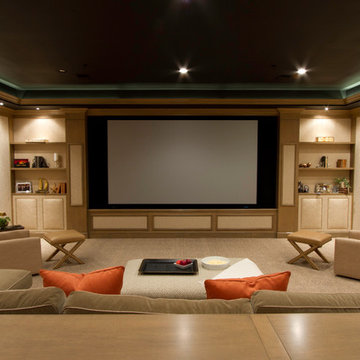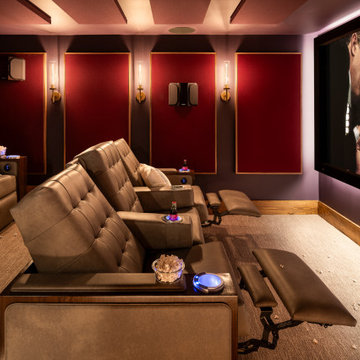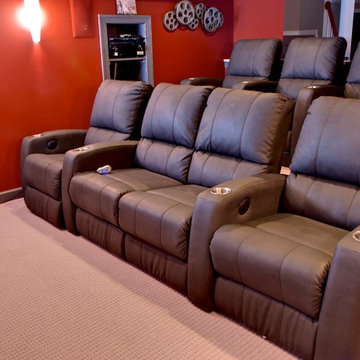Home Theatre Design Photos with Beige Floor
Refine by:
Budget
Sort by:Popular Today
101 - 120 of 1,770 photos
Item 1 of 3
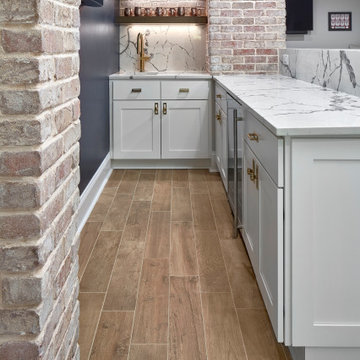
(C) Lassiter Photography | ReVisionCharlotte.com | Basement Home Theater, Game Room & Wet Bar
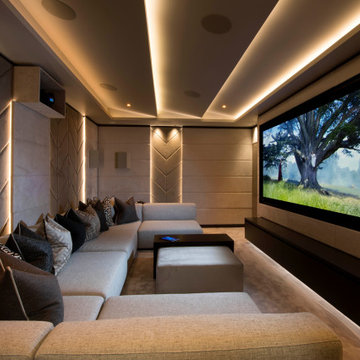
There's nothing like a dedicated home cinema for that immersive experience paired with incredible sound. All in the comfort of super-comfy sofas with your favourite snacks and treats.
We like to throw some design quirks like hidden louvered ceiling lighting and soft padded chevron panelling to help the acoustics.
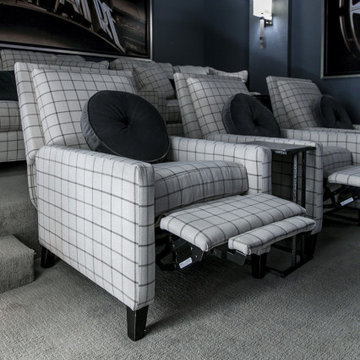
This top-of-the-line media room includes a surround-sound system, projector screen, source device that serves up the latest 4K and HDR video streams, smart lighting system and more, so you can create just the right environment for enjoying your favorite tunes or your next movie night with family and friends.
The plaid power recliners offer the chance to put your feet up and maybe even catch a snooze during a break in the action. The plaid fabric on the recliners pick up the colors used for the media room walls, ceiling and solid soft-gray plush carpet.
Inquire About Our Design Services
http://www.tiffanybrooksinteriors.com Inquire about our design services. Spaced designed by Tiffany Brooks
Photo 2019 Scripps Network, LLC.
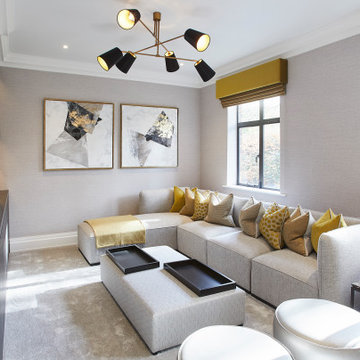
A full renovation of a dated but expansive family home, including bespoke staircase repositioning, entertainment living and bar, updated pool and spa facilities and surroundings and a repositioning and execution of a new sunken dining room to accommodate a formal sitting room.
Home Theatre Design Photos with Beige Floor
6
