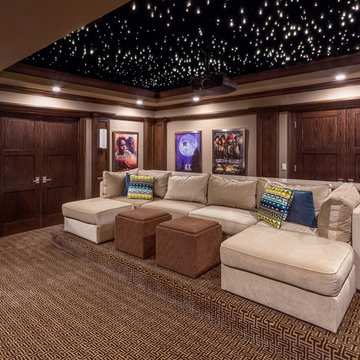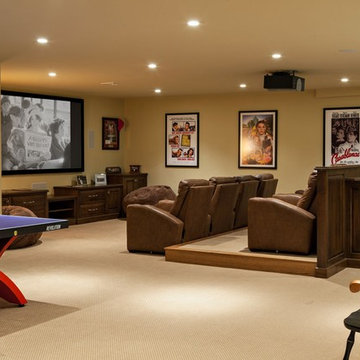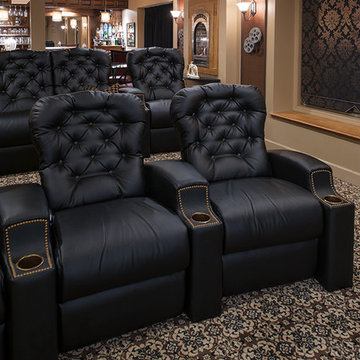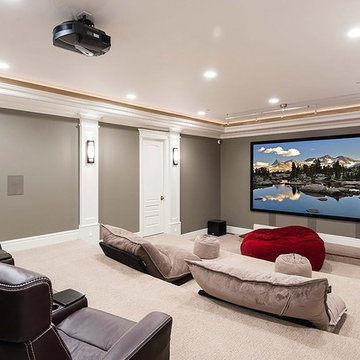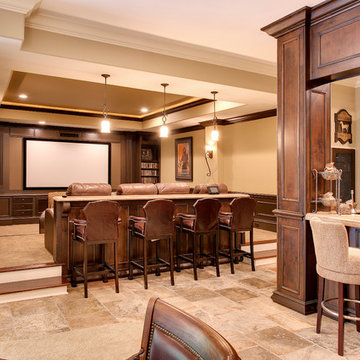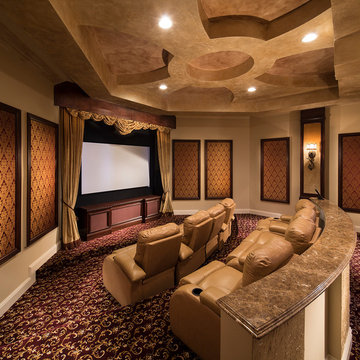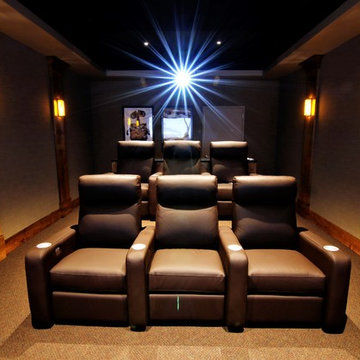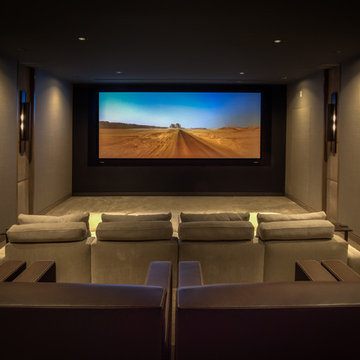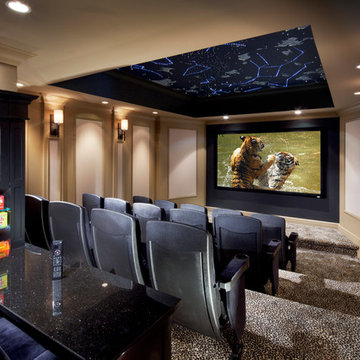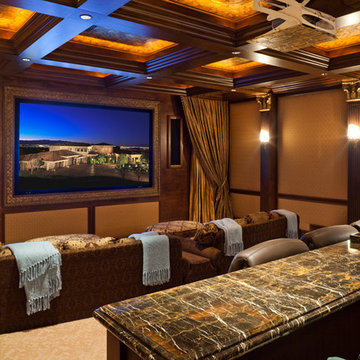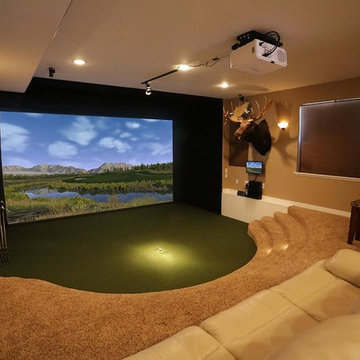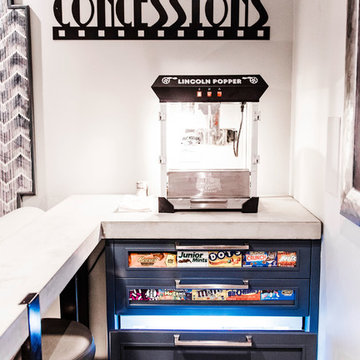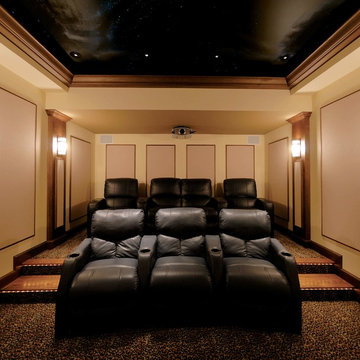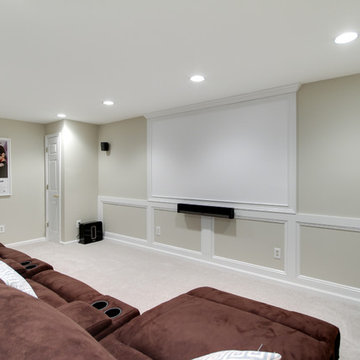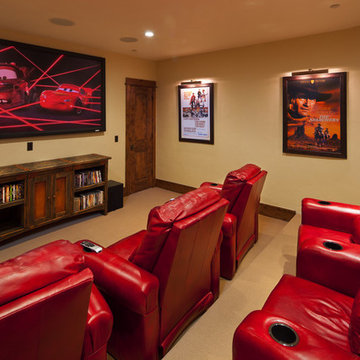Home Theatre Design Photos with Beige Walls and Carpet
Refine by:
Budget
Sort by:Popular Today
101 - 120 of 2,664 photos
Item 1 of 3
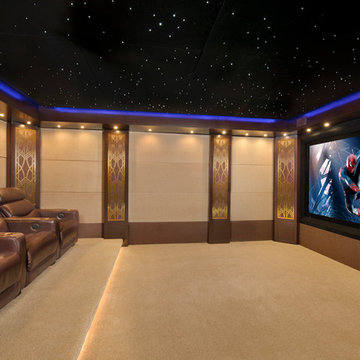
The Manhattan Project is located in Houston's Galleria District. It involved gutting the original room, sound proofing the walls, ceiling and floor. We covered the walls with fire treated fabric panels to improve the sound quality and we installed a 135" motorized film screen and a 3D projector. The sound is hidden behind the decorative Speaker Grills and front lower section of the projection screen wall.
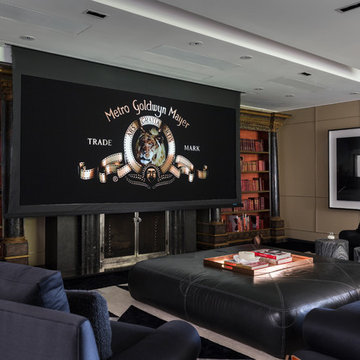
Projector unrolls from the ceiling, offers both standard and wide screen imagery.
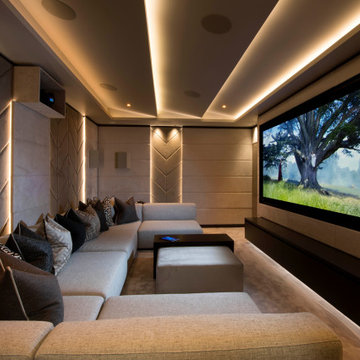
There's nothing like a dedicated home cinema for that immersive experience paired with incredible sound. All in the comfort of super-comfy sofas with your favourite snacks and treats.
We like to throw some design quirks like hidden louvered ceiling lighting and soft padded chevron panelling to help the acoustics.
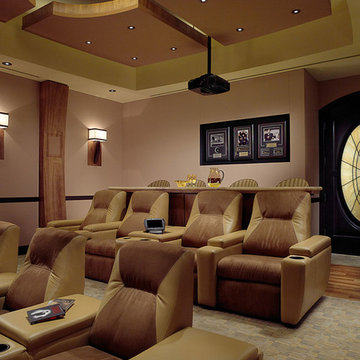
This modern home theater recalls classic movie houses with the duo-tone color scheme and lighting, with custom upholstered theater style seating, high definition projection and intelligent control panel it's the perfect setting for watching a film, or two!
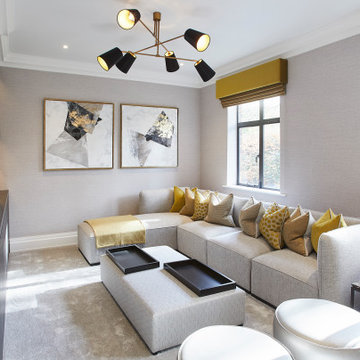
A full renovation of a dated but expansive family home, including bespoke staircase repositioning, entertainment living and bar, updated pool and spa facilities and surroundings and a repositioning and execution of a new sunken dining room to accommodate a formal sitting room.
Home Theatre Design Photos with Beige Walls and Carpet
6
