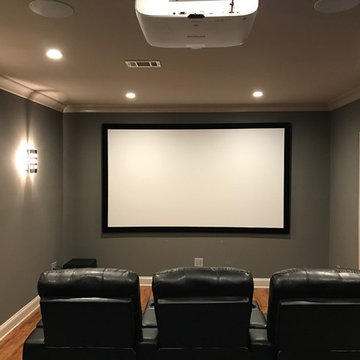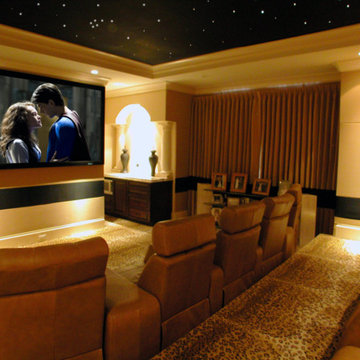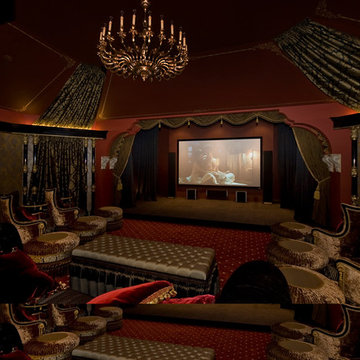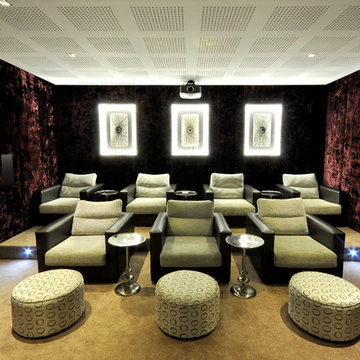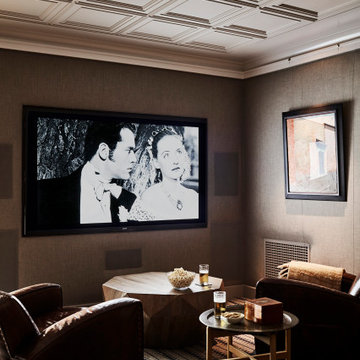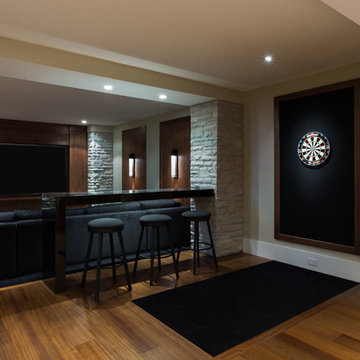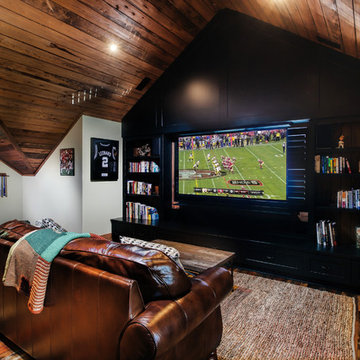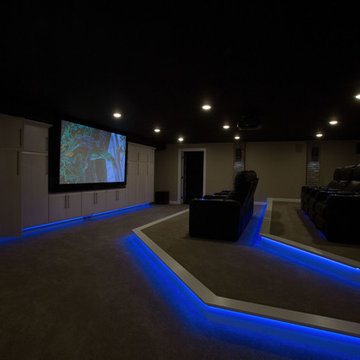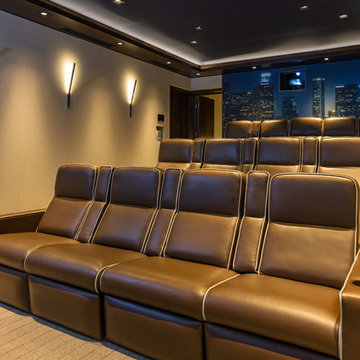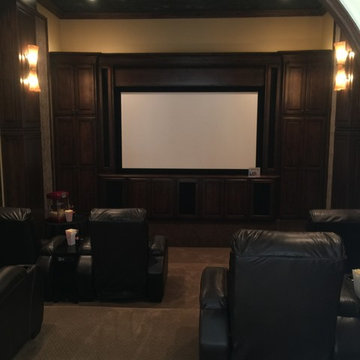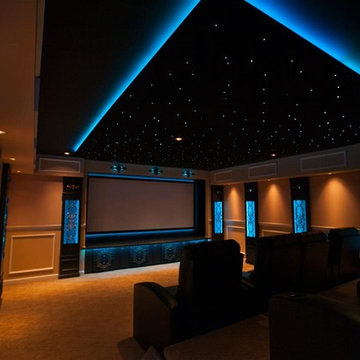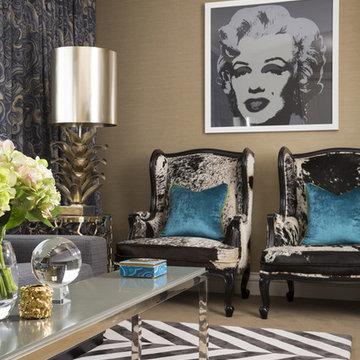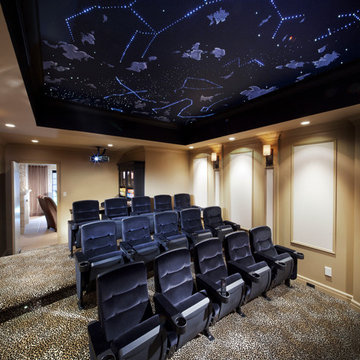Home Theatre Design Photos with Beige Walls and Red Walls
Refine by:
Budget
Sort by:Popular Today
61 - 80 of 4,970 photos
Item 1 of 3
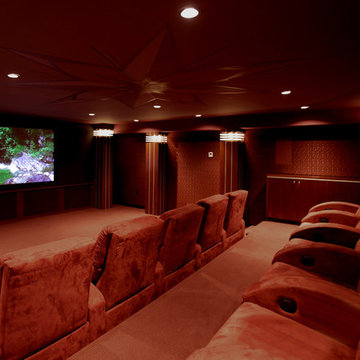
Relax in the comfort of the Art Deco theater. Custom built-ins on either side of the theater provide plenty of storage for snacks, blankets, and anything else you may possibly need for your viewing pleasure. Custom theater with interior design and architectural detailing by Alexander Interiors.
Yerko Pallominy, ProArch Photography
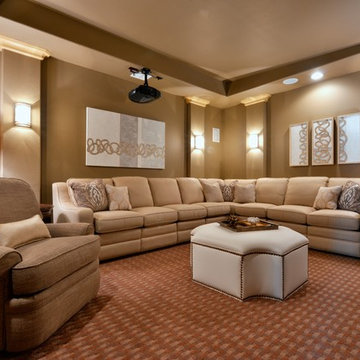
A faux leather ottoman with nailhead trim sits center stage, surrounded by a custom sectional with 3 reclining chairs. The adjacent club chair also reclines, offering plenty of relaxing viewing options. Custom art work adorns the walls and enhances the color scheme.
Michael Hunter Photography
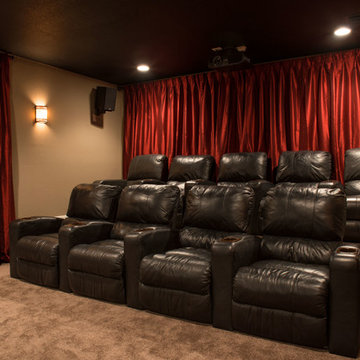
5) 12’ by 7’ L-shaped walk behind wet bar with custom stained and lacquered, recessed paneled, maple/cherry, front bar face, ‘Aristokraft’ raised or recessed panel, cherry base cabinetry (www.aristokraft.com ) with room for owner supplied refrigerator, ice machine, beer tap, etc. and (2) level granite slab countertop (level 1 material allowance with standard edge- http://www.capcotile.com/products/slabs) and 5’ back bar with Aristokraft brand recessed or raised panel cherry base cabinets and upper floating shelves ( http://www.aristokraft.com ) with full height ‘Thin Rock’ genuine stone ‘backsplash’/wall ( https://generalshale.com/products/rock-solid-originals-thin-rock/ ) or mosaic tiled ($8 sq. ft. material allowance) and granite slab back bar countertop (level 1 material allowance- http://www.capcotile.com/products/slabs ), stainless steel under mount entertainment sink and ‘Delta’ - http://www.deltafaucet.com/wps/portal/deltacom/ - brand brushed nickel/rubbed oil bronze entertainment faucet;
6) (2) level, stepped, flooring areas for stadium seating constructed in theater room;
7) Theater room screen area to include: drywall wrapped arched ‘stage’ with painted wood top constructed below recessed arched theater screen space with painted, drywall wrapped ‘columns’ to accommodate owner supplied speakers;
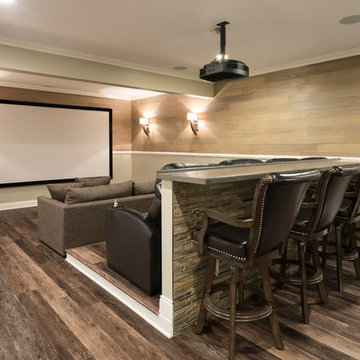
This newly updated basement uses a combination of textures and materials to offer the homeowners a warm and durable entertaining area for years to come. The Hudson Valley COREtec plus flooring is durable, waterproof and beautiful.
Photo Credit: Chris Whonsetler
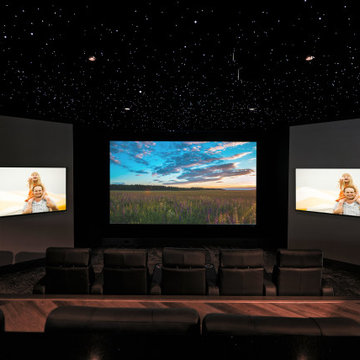
This amazing Theater space features a starlight ceiling, large center projection screen, two flanking LED TVs, custom seating, and the latest in sound technology. Movie night will never be the same after experiencing this theater.
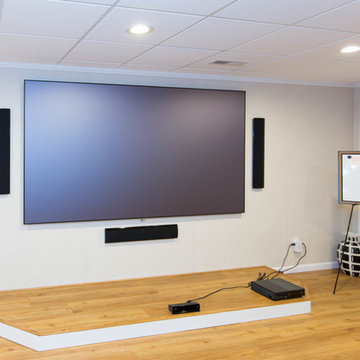
This Connecticut basement was once dark and dreary, making for a very unwelcoming and uncomfortable space for the family involved. We transformed the space into a beautiful, inviting area that everyone in the family could enjoy!
Give us a call for your free estimate today!
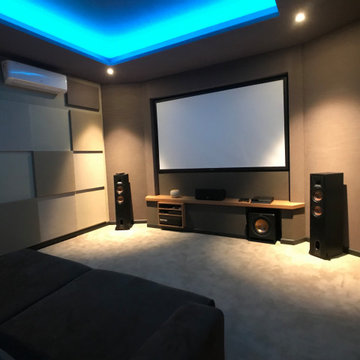
EL CLIENTE BUSCABA UN ESPACIO DE RELAX PARA VER FUTBOL Y PELICULAS SIGUIENDO LA ESTETICA DE LA CASA, CON FACILIDAD DE CONTROL.
Home Theatre Design Photos with Beige Walls and Red Walls
4
