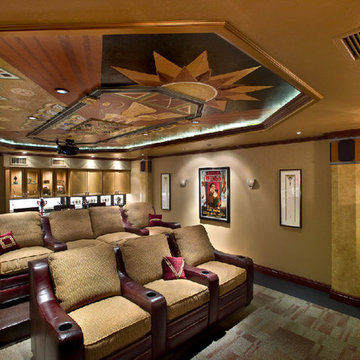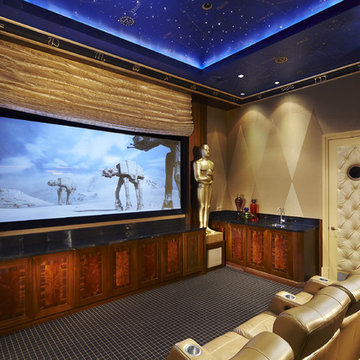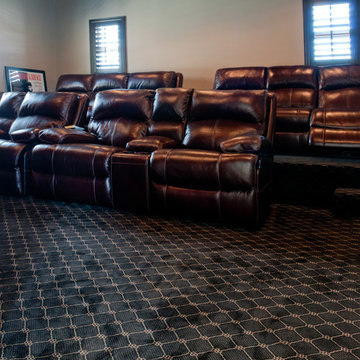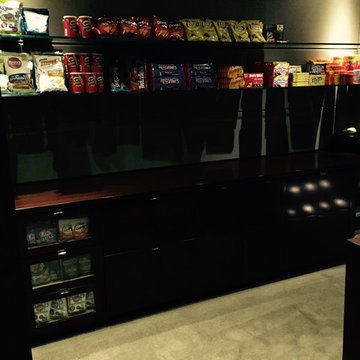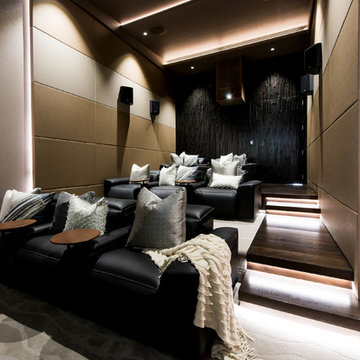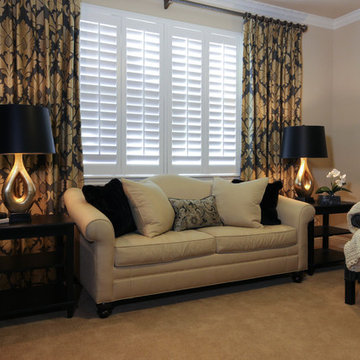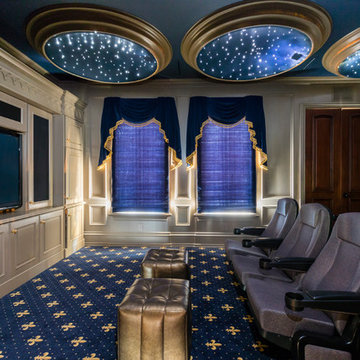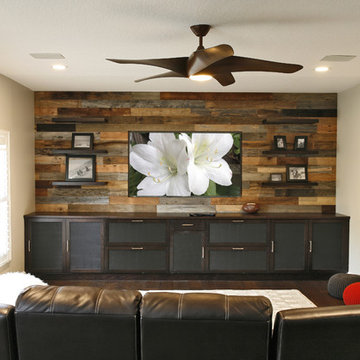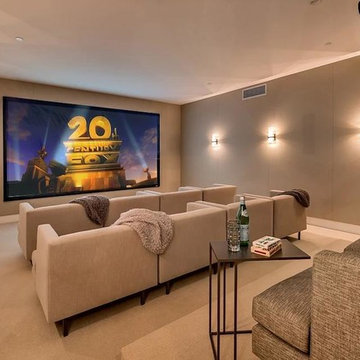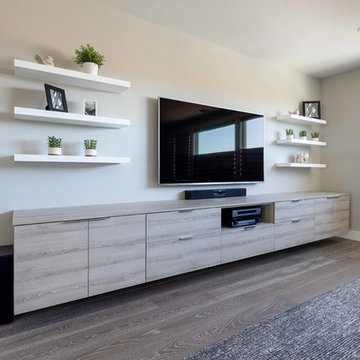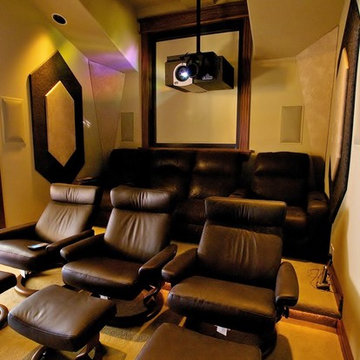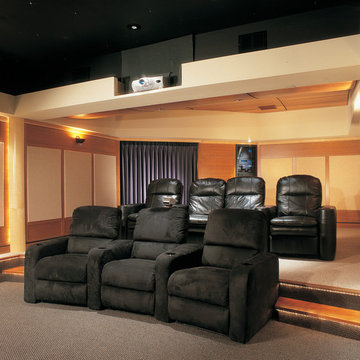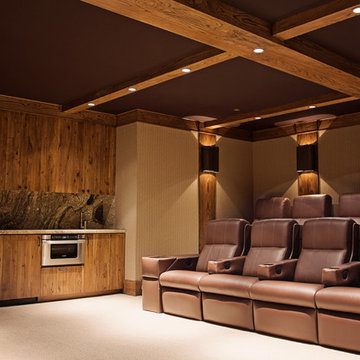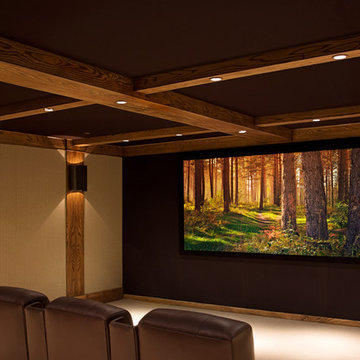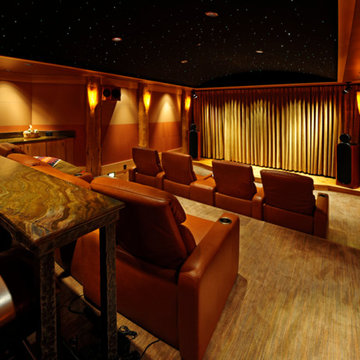Home Theatre Design Photos with Beige Walls
Refine by:
Budget
Sort by:Popular Today
81 - 100 of 1,129 photos
Item 1 of 3
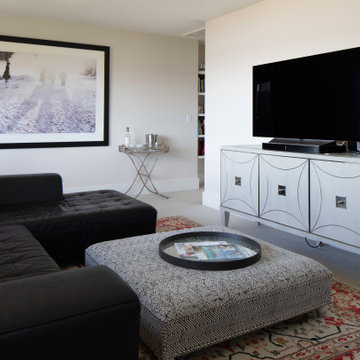
Existing Master bedroom on upper level was converted to a new Media Room, removing the distraction of TV from the main living space.
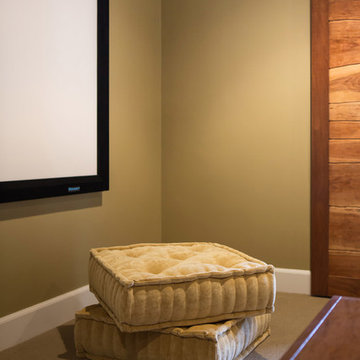
A Media Room is the perfect place to add dramatic color and rich, masculine accents and the feeling of a true bachelor pad. Perfect for entertaining, this room offers a bar, media equipment and will accommodate up to 12 people. To achieve this style we incorporated a wall of glass tile and bar. A large sectional offers lots of pillows for movie watchers. Backlit movie posters on canvas add theatre ambience. Just add popcorn and you are good to go.
In this remodel the existing media room was attached to the home via a new vestibule and stairway. The entire room was resurfaced and revamped. We added thick wool carpeting for better acoustics, repainted top to bottom, added beautifully hand-carved custom wooden barn doors as well as a wet bar in the back of the room. A full wall of mosaic glass tile in the back of the media room is lit by LED tape lighting which is built-into the custom wood shelves. Warm tones of olive green, oranges, browns and golds as well as custom-built tables and barstools make this room feel like a “man-cave”. A custom designed bar height table that sits behind the sectional was commissioned to match the new barn doors. This bar table adds extra seating to the room. Adjacent the movie screen, a custom fabric panel was constructed and hides the media tower and cables. It matches the blackout Roman shades, which keep out light and nearly disappear into the wall. Photography by Erika Bierman
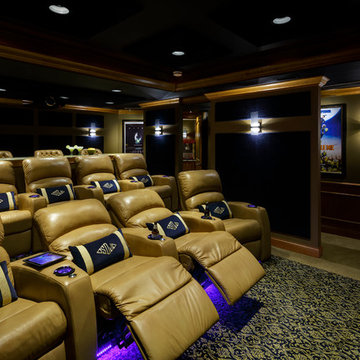
Leather theater seating, custom acoustical panels, theater lighting and stained cherry woodwork make this a perfectly comfortable spot for watching movies or the game.
Debbie Franke Photography
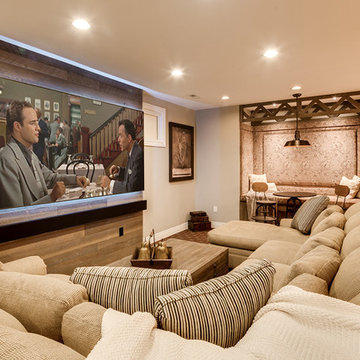
The client had a finished basement space that was not functioning for the entire family. He spent a lot of time in his gym, which was not large enough to accommodate all his equipment and did not offer adequate space for aerobic activities. To appeal to the client's entertaining habits, a bar, gaming area, and proper theater screen needed to be added. There were some ceiling and lolly column restraints that would play a significant role in the layout of our new design, but the Gramophone Team was able to create a space in which every detail appeared to be there from the beginning. Rustic wood columns and rafters, weathered brick, and an exposed metal support beam all add to this design effect becoming real.
Maryland Photography Inc.
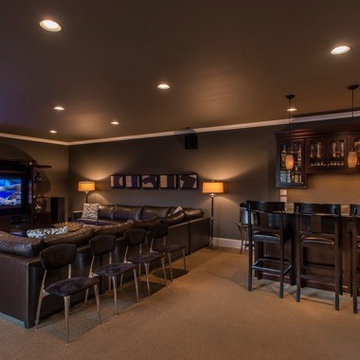
This Floridian inspired home was a custom project we designed with a large wine room in the upstairs. The exterior has a beautiful beige stucco with white trim to offset the color. We have our Signature Stair System with a detailed wrought iron baluster and wood treads.
Home Theatre Design Photos with Beige Walls
5
