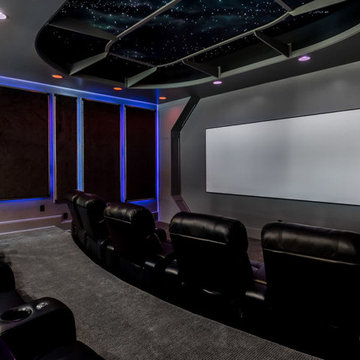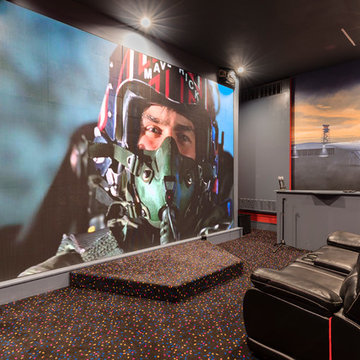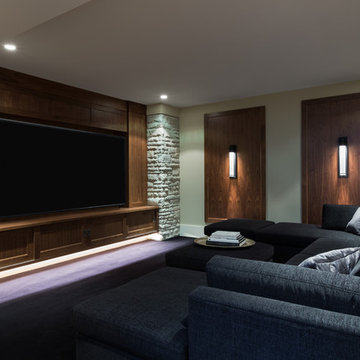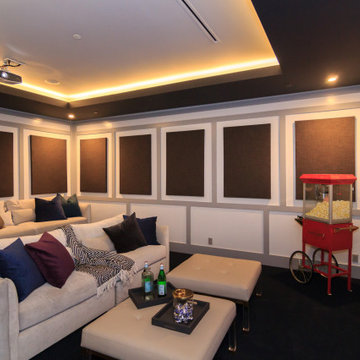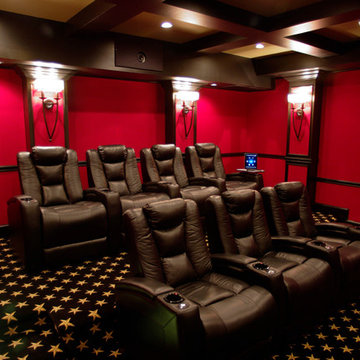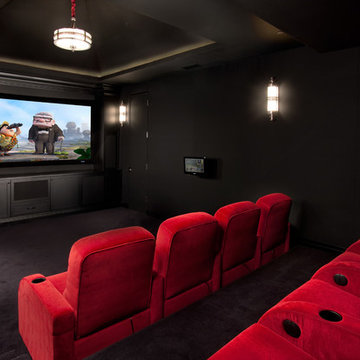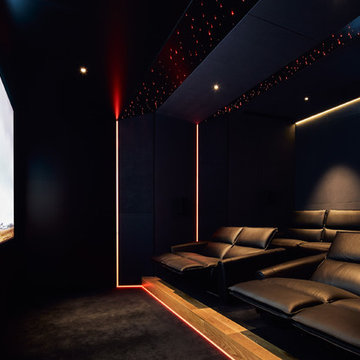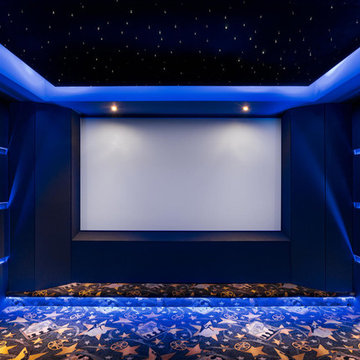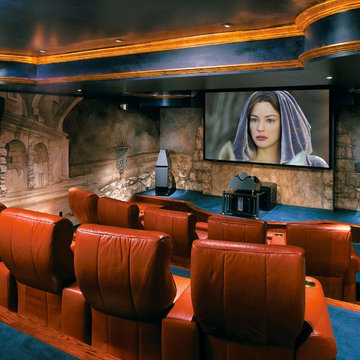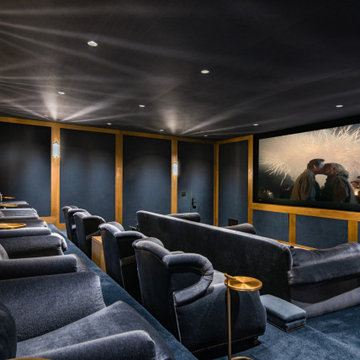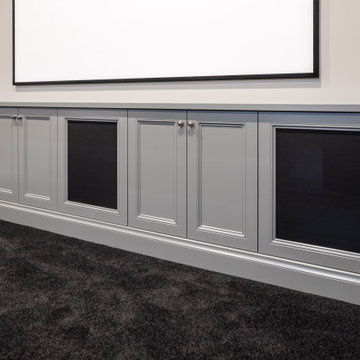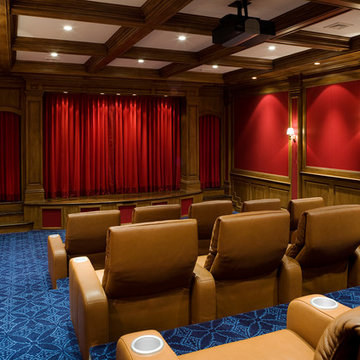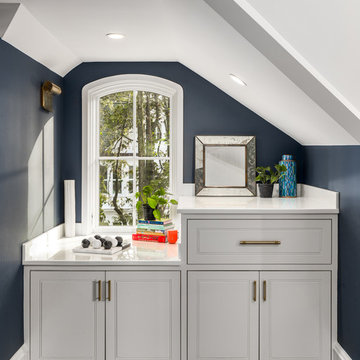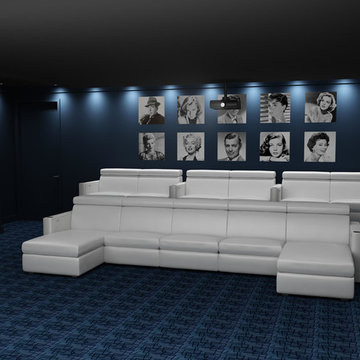Home Theatre Design Photos with Black Floor and Blue Floor
Refine by:
Budget
Sort by:Popular Today
121 - 140 of 520 photos
Item 1 of 3
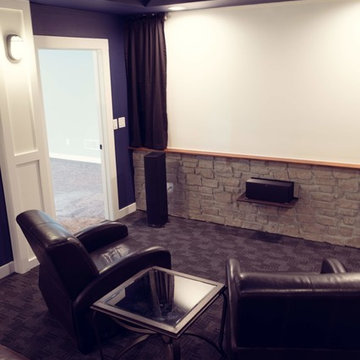
Home Theater with projector, Klipsch Surround Sound, stone accent wall, stadium seating, starry night lighting, dimmable sconce lighting and white wood columns.
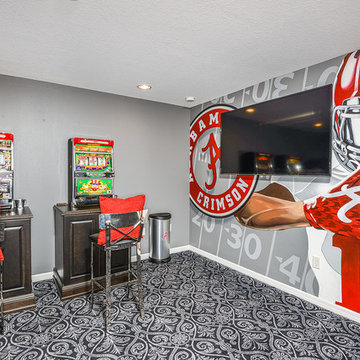
Diamond Property Planning Solutions carried the Alabama Crimson Tide theme into the adjoining space to create this amazing game room. This game room includes a custom mural, built in candy case/mini fridge, arcade game, and more creating the perfect hangout space.
Photographer: Art Becker
Mural Artist: CAP murals
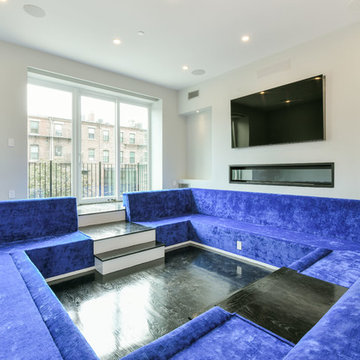
We designed, prewired, installed, and programmed this 5 story brown stone home in Back Bay for whole house audio, lighting control, media room, TV locations, surround sound, Savant home automation, outdoor audio, motorized shades, networking and more. We worked in collaboration with ARC Design builder on this project.
This home was featured in the 2019 New England HOME Magazine.
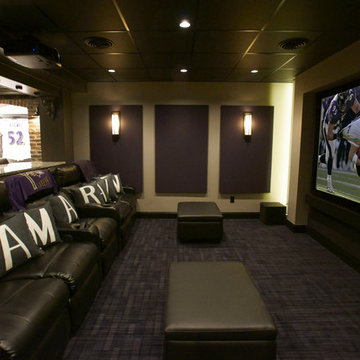
In order to squeeze as many fans into their small theater for the big game, these customers added 2 Salamander JumpSeat Ottomans.
Photo Credit: Kevin Kelley, Gramophone
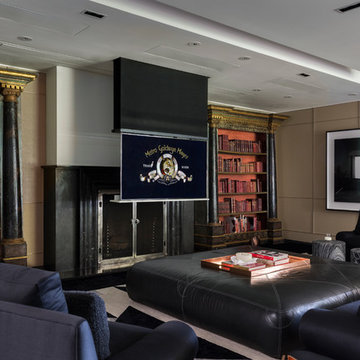
If you prefer your entertainment on television, the projector screen automatically stores in ceiling and TV is lowered to eye level.
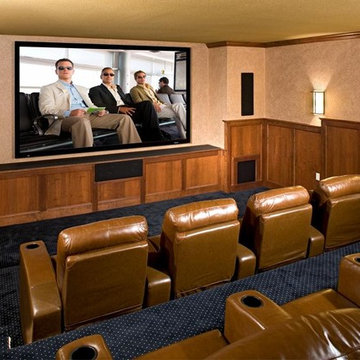
This home was built and designed for a family that wanted to be able to entertain, lounge and live at home. They wanted a level of formality that would stand up to cocktail parties, while maintaining an air of livability throughout the home.
Interior Design by Martha O'Hara Interiors
Built by TC Home Builders
Home Theatre Design Photos with Black Floor and Blue Floor
7
