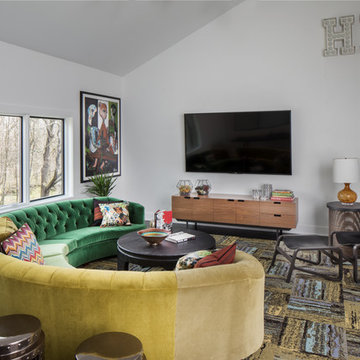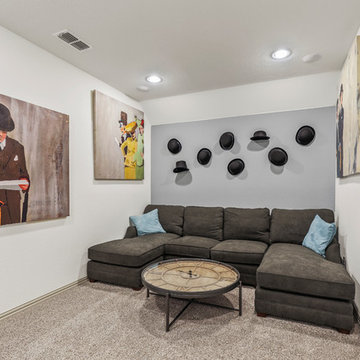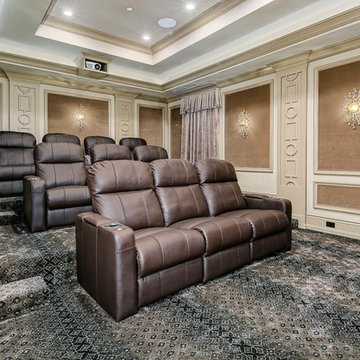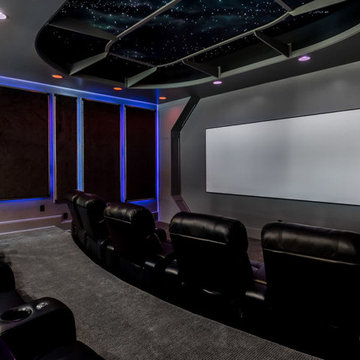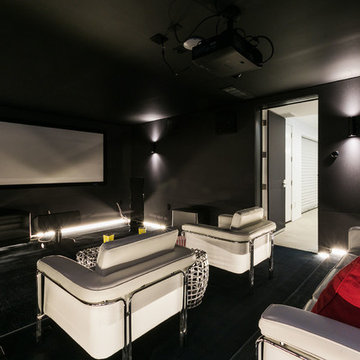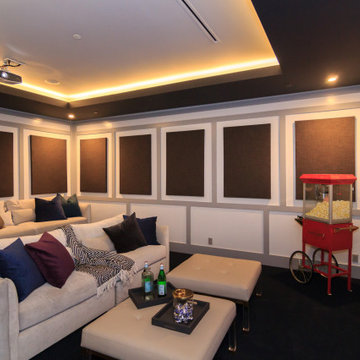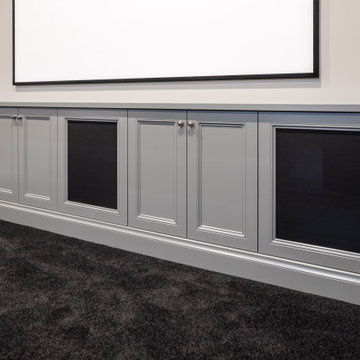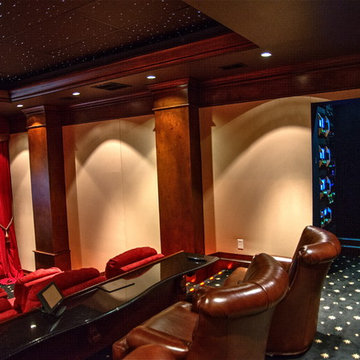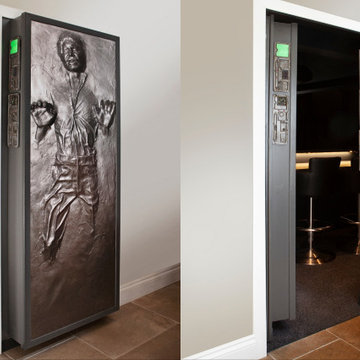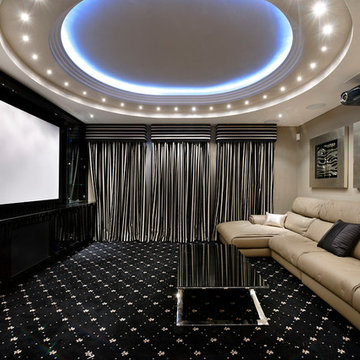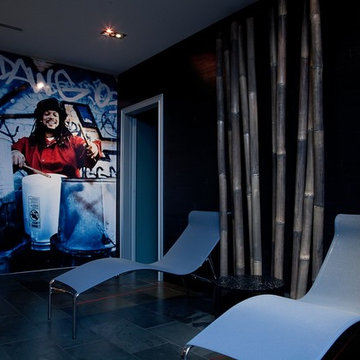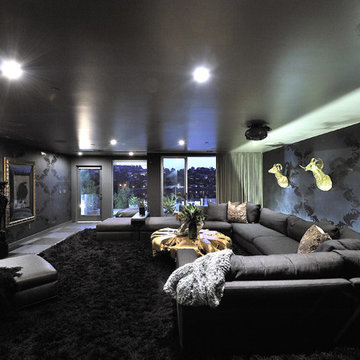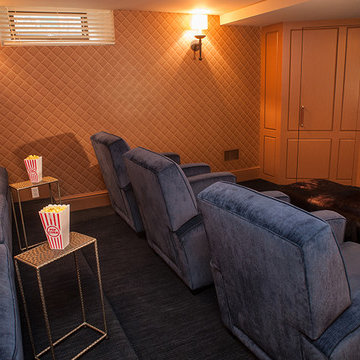Home Theatre Design Photos with Black Floor
Refine by:
Budget
Sort by:Popular Today
101 - 120 of 333 photos
Item 1 of 2
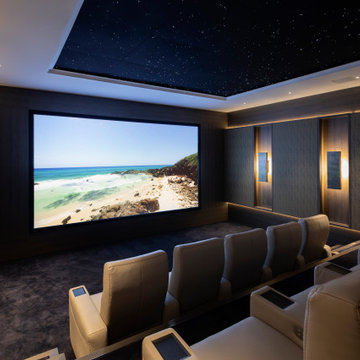
Cinema Luxe were given free reign to design this beautiful and elegant 10 seater luxury cinema in Hadley Wood.
Involved from the very start we were able to dictate the perfectly proportioned room. The result is an incredibly balanced and breathtaking cinema that enables the world class audio system to shine.
Silk wall coverings, veneer panelling, nappa leather seating and one off custom brass wall lights create a sophisticated elegance perfectly installed by our in house fit out team.
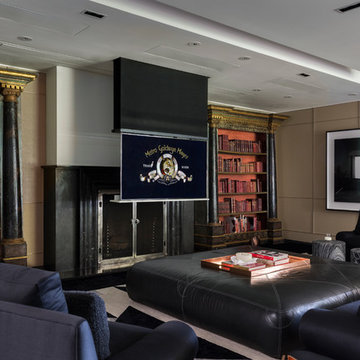
If you prefer your entertainment on television, the projector screen automatically stores in ceiling and TV is lowered to eye level.
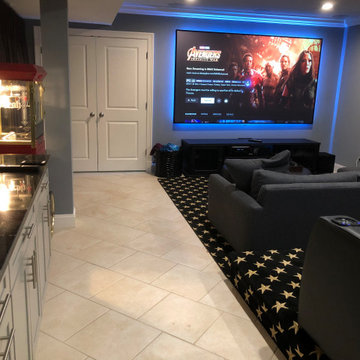
This was a playroom for the family's kids when they were little. As they became teenagers it wasn't used as much and so we were brought in to see how the space could be utilized. We turned it into a media room complete with 110" screen, 7 speakers, two rows of seats, and dim lighting.
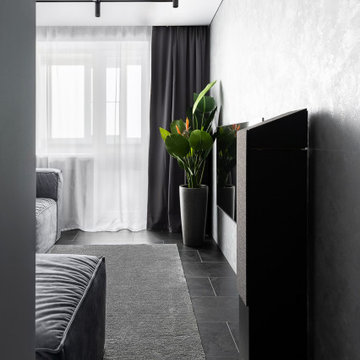
Отдельный домашний кинотеатр в двухкомнатной квартире. Возможно ли это?
Все возможно. И здесь в этой небольшой комнате расположилось все самое необходимое.А благодаря слою звукоизоляции на стенах соседи никогда об этом не узнают!
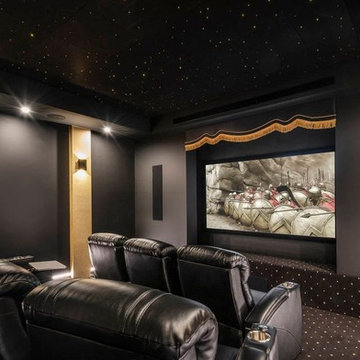
The starlit ceiling is reflected in the carpet design in the art deco inspired home theatre.
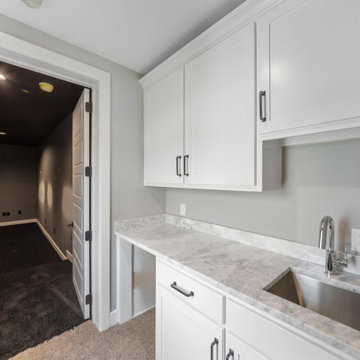
This home is the American Dream! How perfect that we get to celebrate it on the 4th of July weekend ?? 4,104 Total AC SQFT with 4 bedrooms, 4 bathrooms and 4-car garages with a Rustic Contemporary Multi-Generational Design.
This home has 2 primary suites on either end of the home with their own 5-piece bathrooms, walk-in closets and outdoor sitting areas for the most privacy. Some of the additional multi-generation features include: large kitchen & pantry with added cabinet space, the elder's suite includes sitting area, built in desk, ADA bathroom, large storage space and private lanai.
Raised study with Murphy bed, In-home theater with snack and drink station, laundry room with custom dog shower and workshop with bathroom all make their dreams complete! Everything in this home has a place and a purpose: the family, guests, and even the puppies!
.
.
.
#salcedohomes #multigenerational #multigenerationalliving #multigeneration #multigenerationhome #nextgeneration #nextgenerationhomes #motherinlawsuite #builder #customhomebuilder #buildnew #newconstruction #newconstructionhomes #dfwhomes #dfwbuilder #familybusiness #family #gatesatwatersedge #oakpointbuilder #littleelmbuilder #texasbuilder #faithfamilyandbeautifulhomes #2020focus
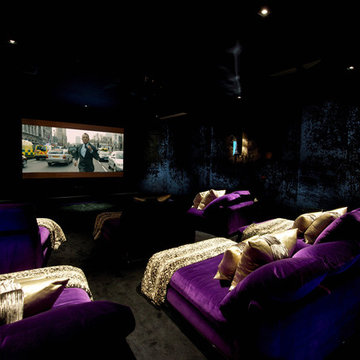
We updated a lessor-used cinema room and created a bar relaxation area. Crushed black velvet wall panelling and hand finished metal lighting set off the purple individual chaises.
Home Theatre Design Photos with Black Floor
6
