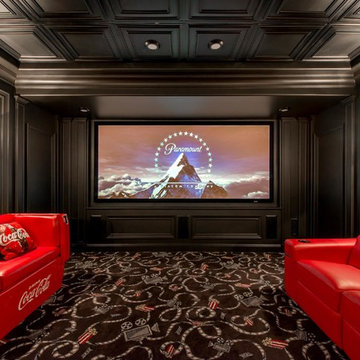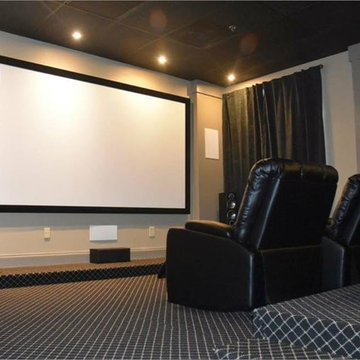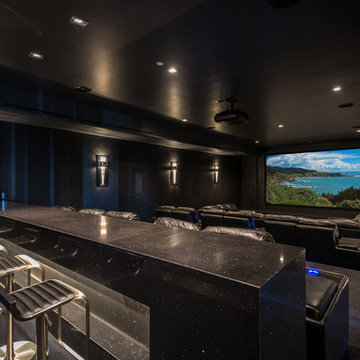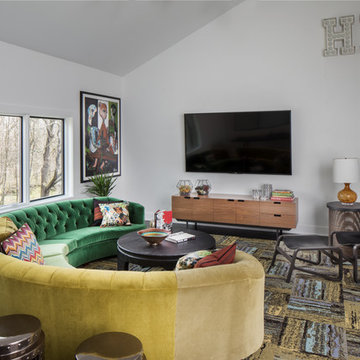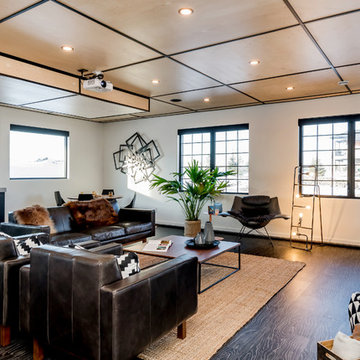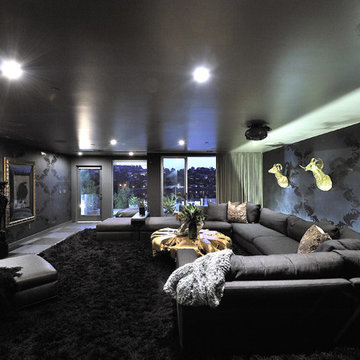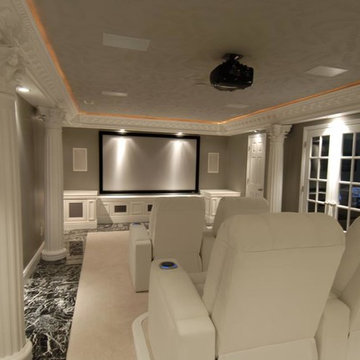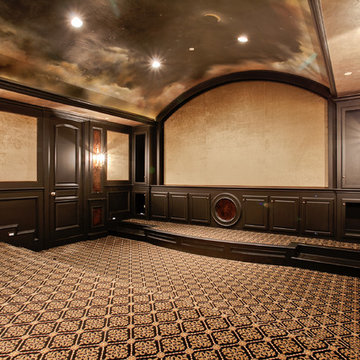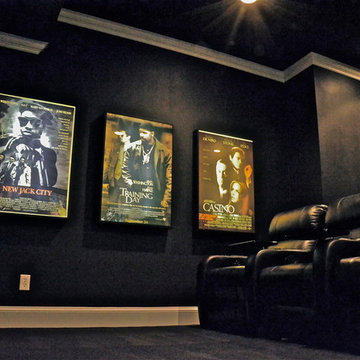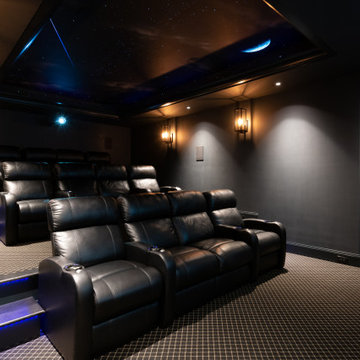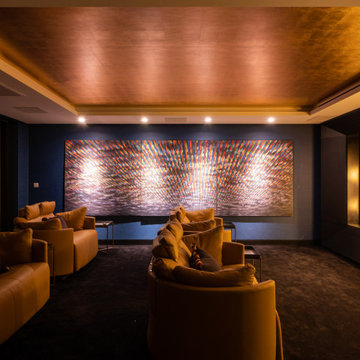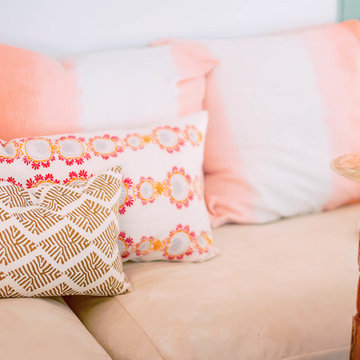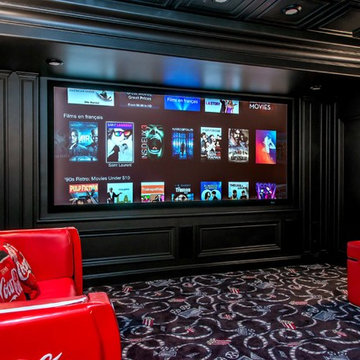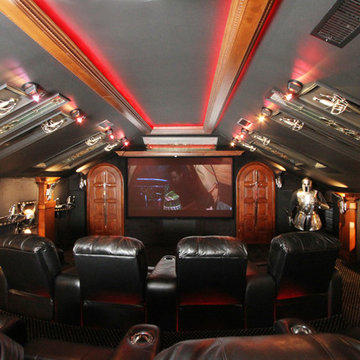Home Theatre Design Photos with Black Floor
Refine by:
Budget
Sort by:Popular Today
81 - 100 of 283 photos
Item 1 of 3
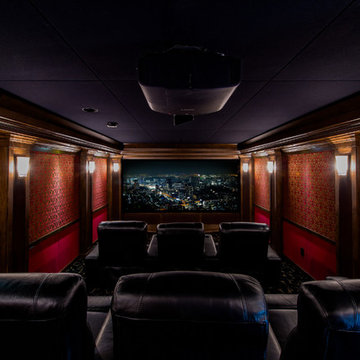
Gilbert Design Build created a custom home theater for family and friends to watch sports of their favorite movies. It's the perfect room to get out of the hot Florida sun!
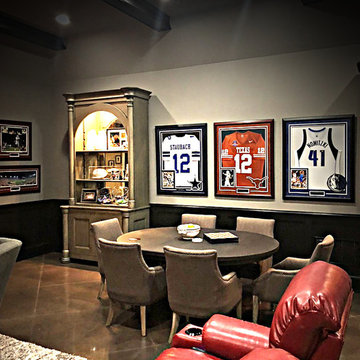
The 106' wide screen was anchored with a 10 ' long custom lacquered media credenza. Two columns were added to help separate the media area from the game table area. Two swivel chairs were added between media seating and the screen, allowing conversation as well as watching Movies.
Photo by: Jonn Spradlin
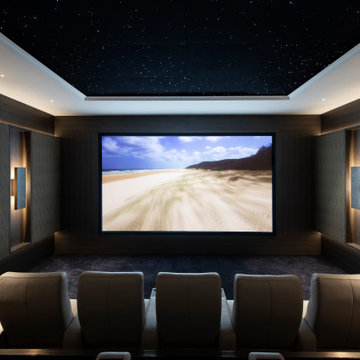
Cinema Luxe were given free reign to design this beautiful and elegant 10 seater luxury cinema in Hadley Wood.
Involved from the very start we were able to dictate the perfectly proportioned room. The result is an incredibly balanced and breathtaking cinema that enables the world class audio system to shine.
Silk wall coverings, veneer panelling, nappa leather seating and one off custom brass wall lights create a sophisticated elegance perfectly installed by our in house fit out team.
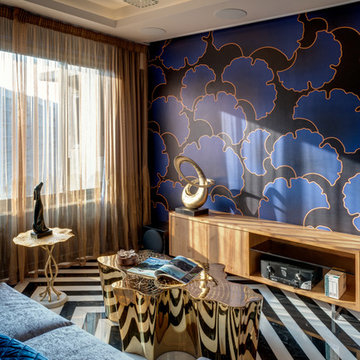
This 2,500 sq. ft luxury apartment in Mumbai has been created using timeless & global style. The design of the apartment's interiors utilizes elements from across the world & is a reflection of the client’s lifestyle.
The public & private zones of the residence use distinct colour &materials that define each space.The living area exhibits amodernstyle with its blush & light grey charcoal velvet sofas, statement wallpaper& an exclusive mauve ostrich feather floor lamp.The bar section is the focal feature of the living area with its 10 ft long counter & an aquarium right beneath. This section is the heart of the home in which the family spends a lot of time. The living area opens into the kitchen section which is a vision in gold with its surfaces being covered in gold mosaic work.The concealed media room utilizes a monochrome flooring with a custom blue wallpaper & a golden centre table.
The private sections of the residence stay true to the preferences of its owners. The master bedroom displays a warmambiance with its wooden flooring & a designer bed back installation. The daughter's bedroom has feminine design elements like the rose wallpaper bed back, a motorized round bed & an overall pink and white colour scheme.
This home blends comfort & aesthetics to result in a space that is unique & inviting.
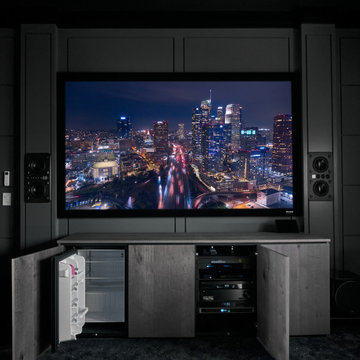
Small but powerful TruAudio Select Series speakers theater in West Hollywood accompanied by a Control4 automation system. Using a screen innovations acoustically transparent screen with a Salamander Designs cabinet that includes all AV equipment and even a mini fridge!
This space is a perfect example of the ultimate man cave.
Projection screen by Screen Innovations
Shades by Lutron Electronics
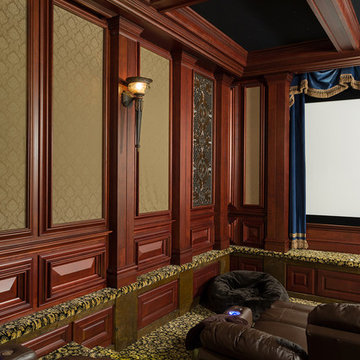
Qualified Remodeler Room Remodel of the Year & Outdoor Living
2015 NAHB Best in American Living Awards Best in Region -Middle Atlantic
2015 NAHB Best in American Living Awards Platinum Winner Residential Addition over $100,000
2015 NAHB Best in American Living Awards Platinum Winner Outdoor Living
Home Theatre Design Photos with Black Floor
5
