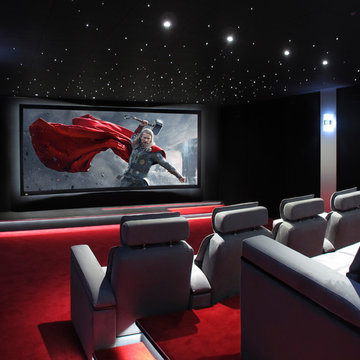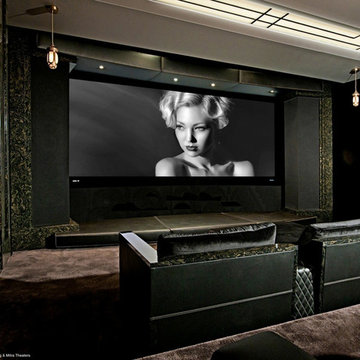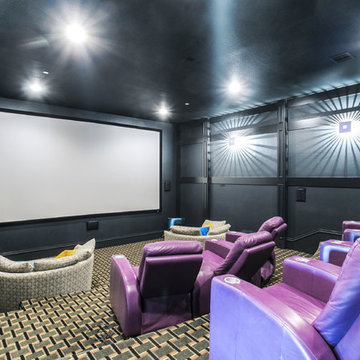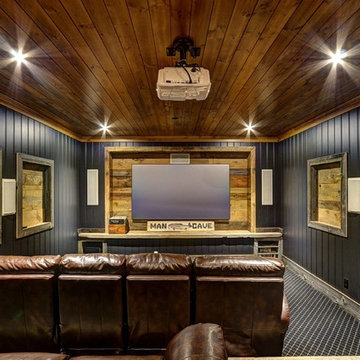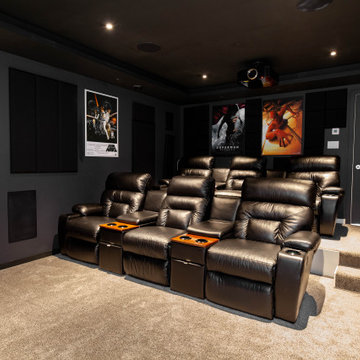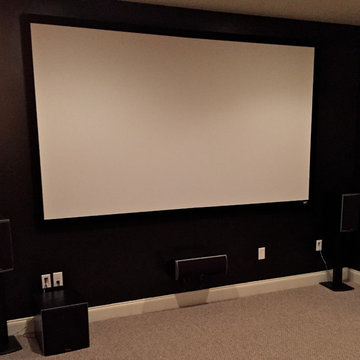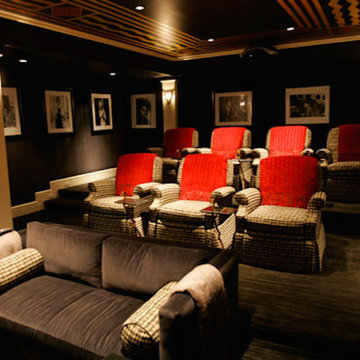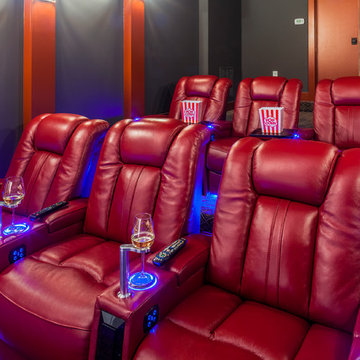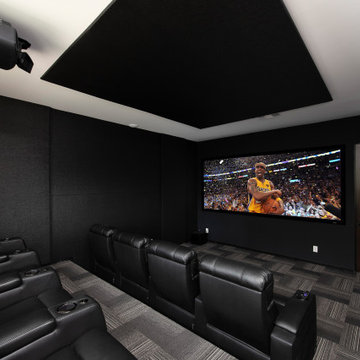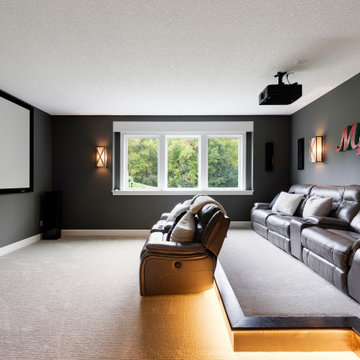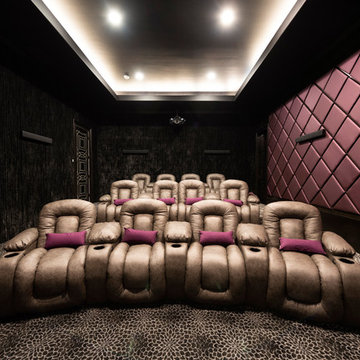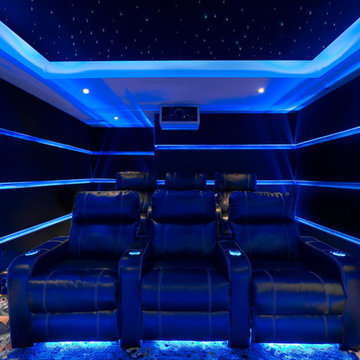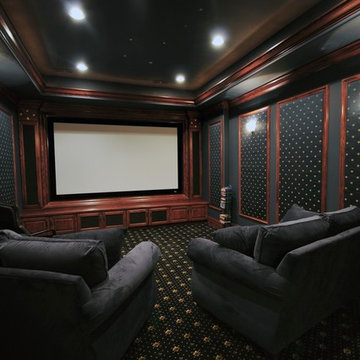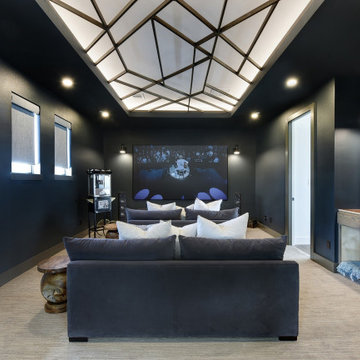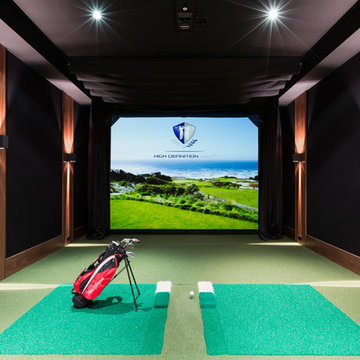Home Theatre Design Photos with Black Walls and Carpet
Refine by:
Budget
Sort by:Popular Today
181 - 200 of 640 photos
Item 1 of 3
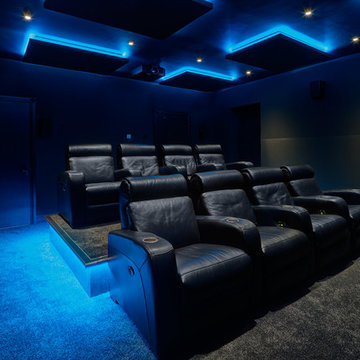
Our brief was to individually seat 8 people in comfortable, contemporary surroundings, allowing them to watch a variety of sporting events and Blu-ray movies, in addition the client wanted to be able to access his extensive DVD collection through the cinema system.
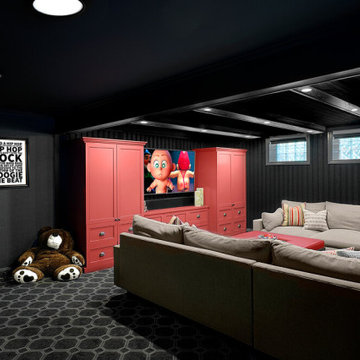
The custom cranberry entertainment center provides amble storage for linens and games (this space hosts many sleepovers). Carpet by Milliken.
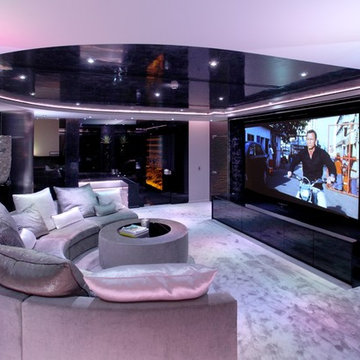
In the underground leisure suite after descending the stairs and past the wine racks you a greeted to a glimpse of the pool through glass doors and then this circular seated cinema. The brief for this vast 6,000 ft sq underground space was for a 'club' mood. Complete with a ship-like bar (see other pics) and dance floor.
Note - amateur photograph.
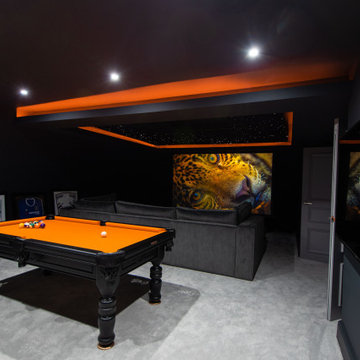
We were tasked with transforming this awkward attic space into a sleek and sophisticated cinema room where our client could unwind and entertain whenever they pleased. At the touch of a button this room now comes to life, delivering stunning 4k video and professional Bowers & Wilkins audio in a super cool setting. We also installed video gate control, CCTV and 4K video distribution throughout the house to enhance our client’s existing security and entertainment systems. Managing the entire project from design to completion in less than three months, we could not be happier with the end result.
We opted for a slate grey Screen Innovations motorised, drop-down cinema screen for this project. The screen is ambient light rejecting which means it can be used with the blinds open or closed, and acoustically transparent, which means the sound from the Bowers & Wilkins speakers behind can pass through it completely unaffected.
We used black-out motorised blinds from Q-Motion to block any sunlight from entering the room when the system is in use. We programmed these through Savant to lower as soon as the system is engaged for an effortless and functional solution. We also programmed and installed a bespoke skylight blind which was required in the ceiling.
We used Bowers & Wilkins speakers to create a punchy 5.1.4 Dolby Atmos sound system. This translates to 5 freestanding floor speakers, 1 subwoofer and 4 ceiling speakers. We also opted for a JVC projector to deliver crystal clear 4K picture quality with very little running noise.
Savant allows this otherwise complex system to be controlled seamlessly and effortlessly from a beautifully designed smart phone app. The client also has the opportunity to create their own custom commands depending on how they like to use their system.
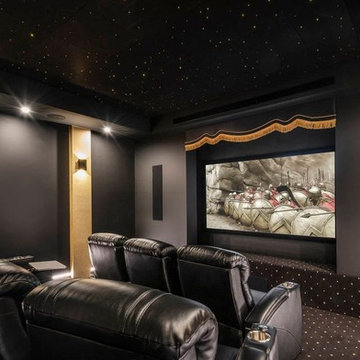
The starlit ceiling is reflected in the carpet design in the art deco inspired home theatre.
Home Theatre Design Photos with Black Walls and Carpet
10
