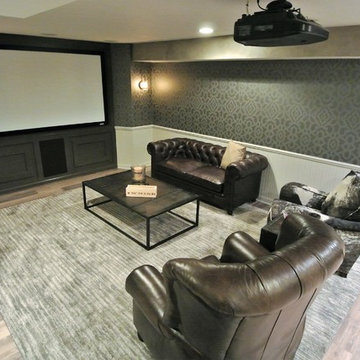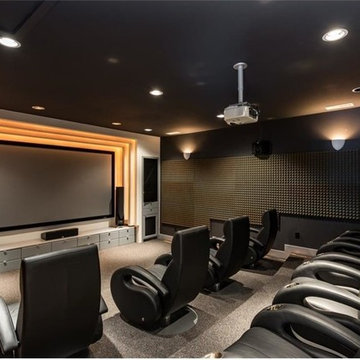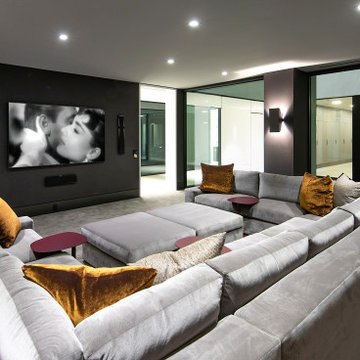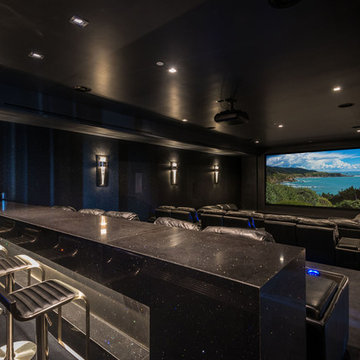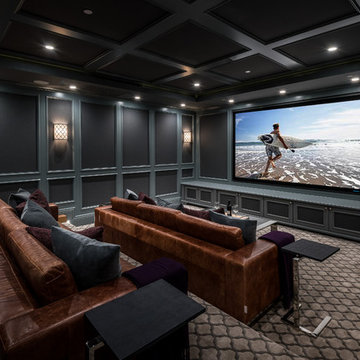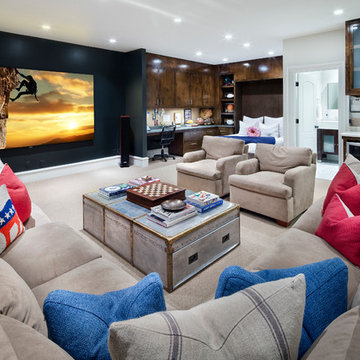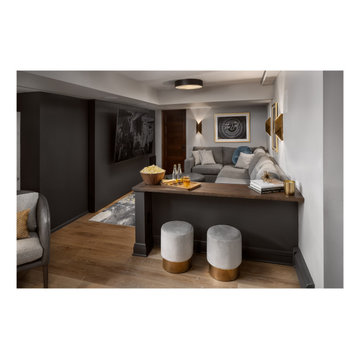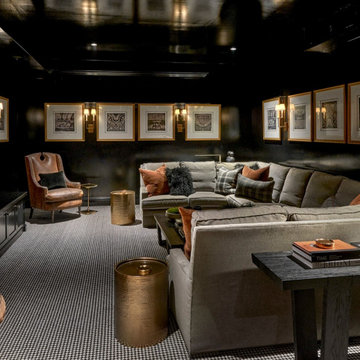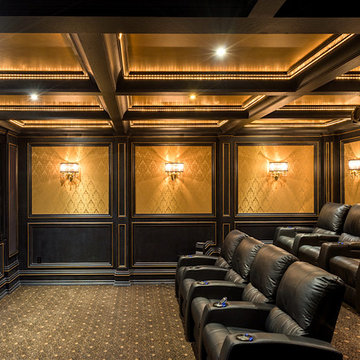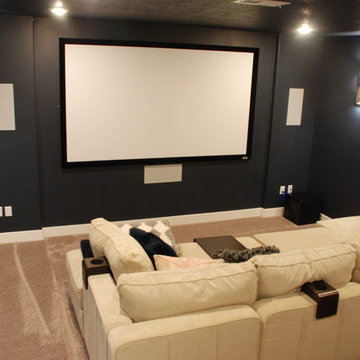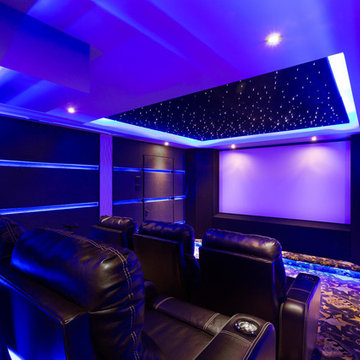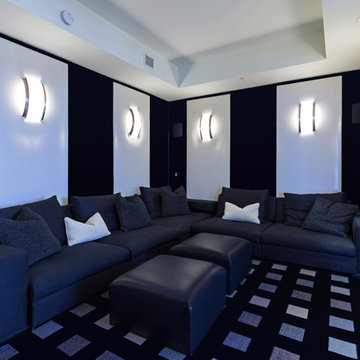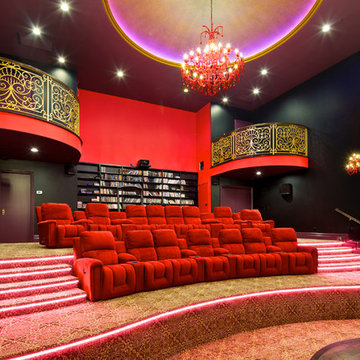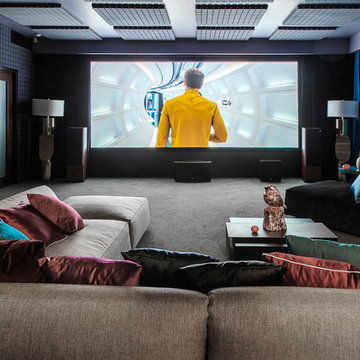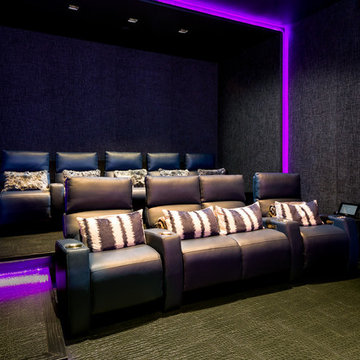Home Theatre Design Photos with Black Walls
Refine by:
Budget
Sort by:Popular Today
101 - 120 of 891 photos
Item 1 of 2
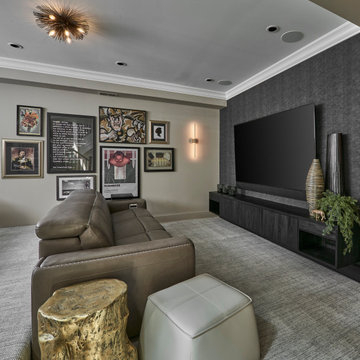
This Lincoln Park home was beautifully updated and completed with designer finishes to better suit the client’s aesthetic and highlight the space to its fullest potential. We focused on the gathering spaces to create a visually impactful and upscale design. We customized the built-ins and fireplace in the living room which catch your attention when entering the home. The downstairs was transformed into a movie room with a custom dry bar, updated lighting, and a gallery wall that boasts personality and style.
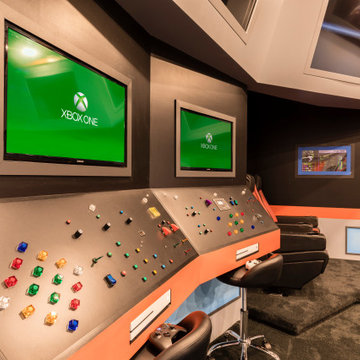
Custom Star Trek Themed Home Theater with Xboxs surrounding and multiple TVS
Reunion Resort
Kissimmee FL
Landmark Custom Builder & Remodeling
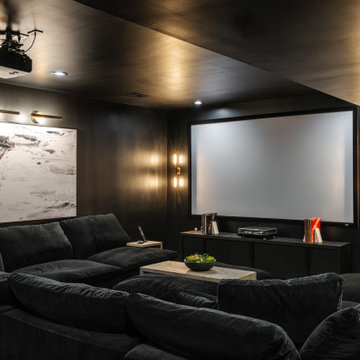
Luxe modern interior design in Westwood, Kansas by ULAH Interiors + Design, Kansas City. This dark and moody home theater features a black sectional with black walls and a black ceiling to really enhance the movie-watching experience.
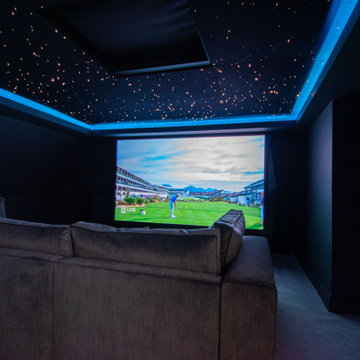
We were tasked with transforming this awkward attic space into a sleek and sophisticated cinema room where our client could unwind and entertain whenever they pleased. At the touch of a button this room now comes to life, delivering stunning 4k video and professional Bowers & Wilkins audio in a super cool setting. We also installed video gate control, CCTV and 4K video distribution throughout the house to enhance our client’s existing security and entertainment systems. Managing the entire project from design to completion in less than three months, we could not be happier with the end result.
We opted for a slate grey Screen Innovations motorised, drop-down cinema screen for this project. The screen is ambient light rejecting which means it can be used with the blinds open or closed, and acoustically transparent, which means the sound from the Bowers & Wilkins speakers behind can pass through it completely unaffected.
We used black-out motorised blinds from Q-Motion to block any sunlight from entering the room when the system is in use. We programmed these through Savant to lower as soon as the system is engaged for an effortless and functional solution. We also programmed and installed a bespoke skylight blind which was required in the ceiling.
We used Bowers & Wilkins speakers to create a punchy 5.1.4 Dolby Atmos sound system. This translates to 5 freestanding floor speakers, 1 subwoofer and 4 ceiling speakers. We also opted for a JVC projector to deliver crystal clear 4K picture quality with very little running noise.
Savant allows this otherwise complex system to be controlled seamlessly and effortlessly from a beautifully designed smart phone app. The client also has the opportunity to create their own custom commands depending on how they like to use their system.
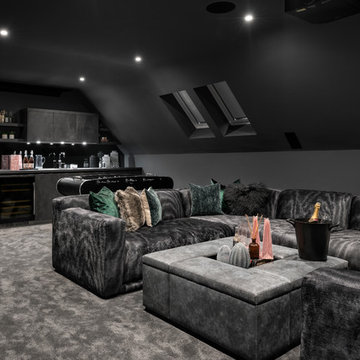
A striking industrial kitchen, utility room and cinema room bar for a newly built home in Buckinghamshire. This exquisite property, developed by EAB Homes, is a magnificent new home that sets a benchmark for individuality and refinement. The home is a beautiful example of open-plan living and the kitchen is the relaxed heart of the home and forms the hub for the dining area, coffee station, wine area, prep kitchen and garden room.
The kitchen layout centres around a U-shaped kitchen island which creates additional storage space and a large work surface for food preparation or entertaining friends. To add a contemporary industrial feel, the kitchen cabinets are finished in a combination of Grey Oak and Graphite Concrete. Steel accents such as the knurled handles, thicker island worktop with seamless welded sink, plinth and feature glazed units add individuality to the design and tie the kitchen together with the overall interior scheme.
Home Theatre Design Photos with Black Walls
6
