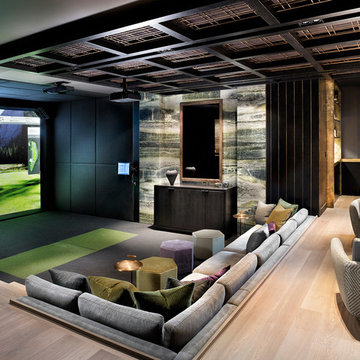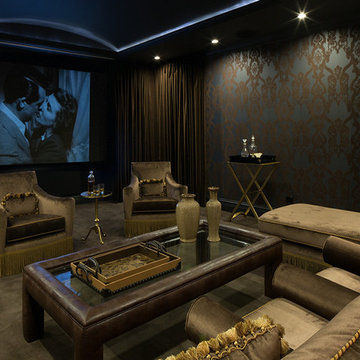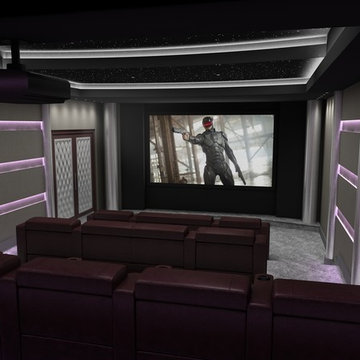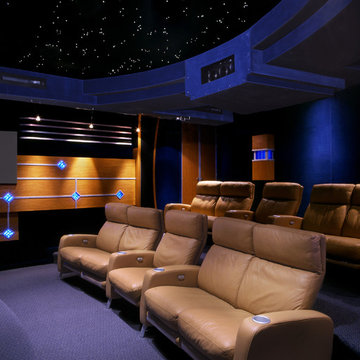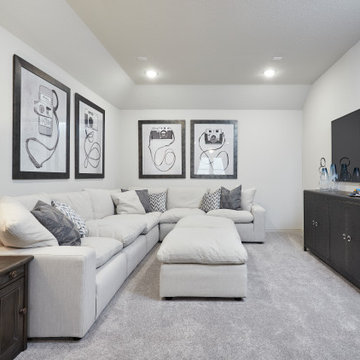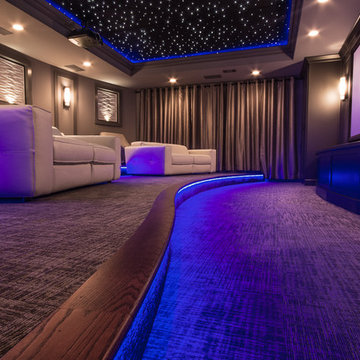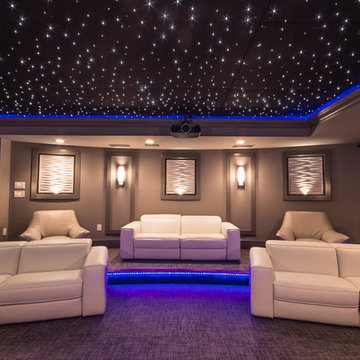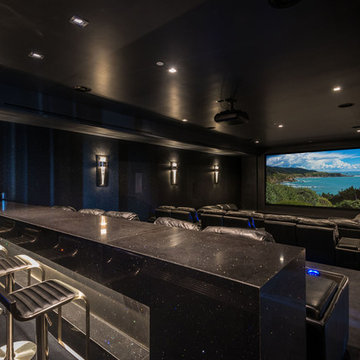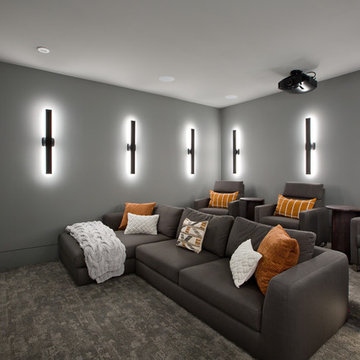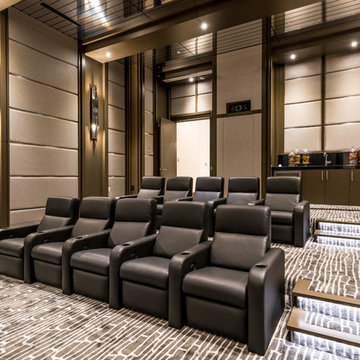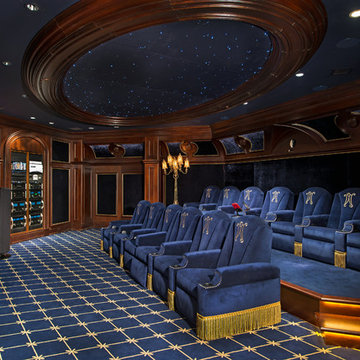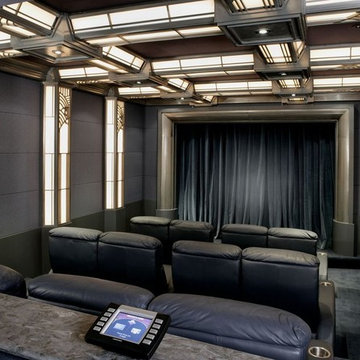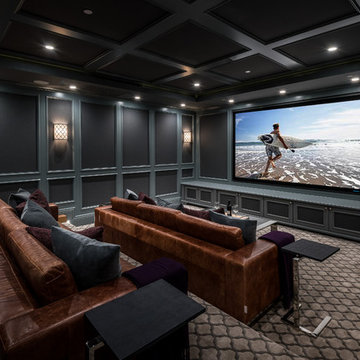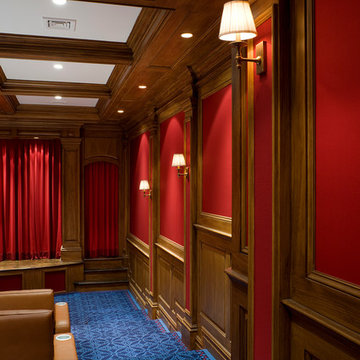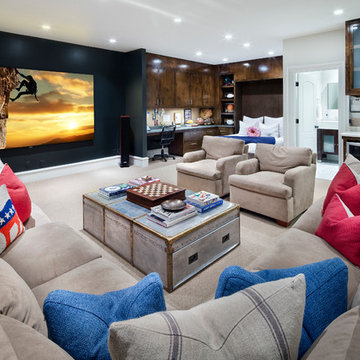Home Theatre Design Photos with Blue Floor and Grey Floor
Refine by:
Budget
Sort by:Popular Today
161 - 180 of 2,211 photos
Item 1 of 3

Laurel Way Beverly Hills luxury home theater with glass wall garden view. Photo by William MacCollum.
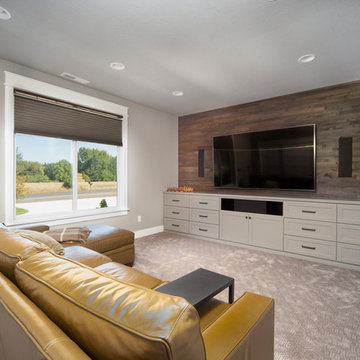
The original ranch style home was built in 1962 by the homeowner’s father. She grew up in this home; now her and her husband are only the second owners of the home. The existing foundation and a few exterior walls were retained with approximately 800 square feet added to the footprint along with a single garage to the existing two-car garage. The footprint of the home is almost the same with every room expanded. All the rooms are in their original locations; the kitchen window is in the same spot just bigger as well. The homeowners wanted a more open, updated craftsman feel to this ranch style childhood home. The once 8-foot ceilings were made into 9-foot ceilings with a vaulted common area. The kitchen was opened up and there is now a gorgeous 5 foot by 9 and a half foot Cambria Brittanicca slab quartz island.
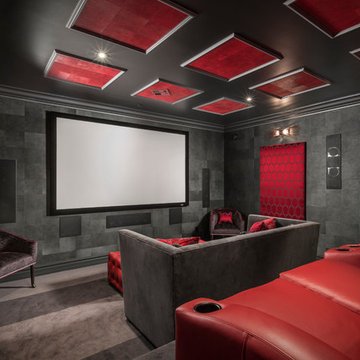
Contemporary Charcoal and Gray Home Theater designed by Chris Jovanelly. Elitis vinyl wallcovering on walls and ceiling. Jim Thompson fabric on upholstered panels. Red leather theater seating by Stanford. Velvet sofa by Kravet, Rolling chairs by Kravet, Fabric by Harlequin, contrast welt vinyl by Kravet. Tufted red leather ottoman is custom. Red leather is custom. Carpet design is two colors of gray cut to stripes of varying widths
Photography by Jason Roehner
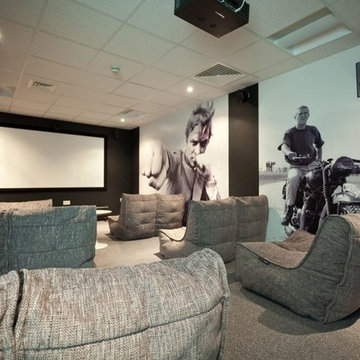
College Green, Bristol University wanted a comfortable and stylish indoor cinema for their movie nights, media projects and presentations but set in a more informal and creative way. The greyscale result is eye catching and the Ambient Lounge Twin Couch's are used to soften the room, create a home feeling and create superior comfort for the viewer. This Ambient Lounge indoor cinema project is to be rolled out to 12 universities in England, Wales and Scotland ...as well as the dorm rooms.
Home Theatre Design Photos with Blue Floor and Grey Floor
9
