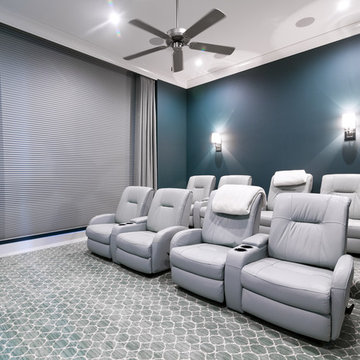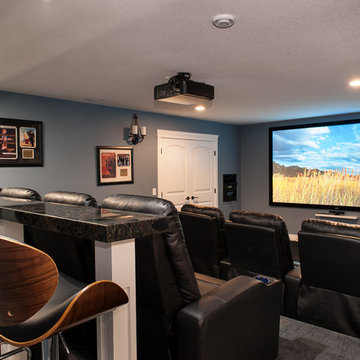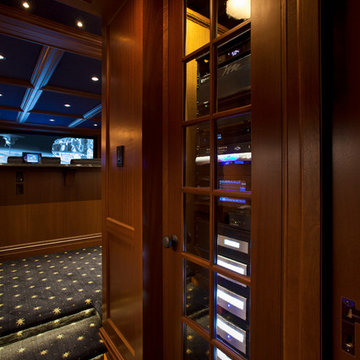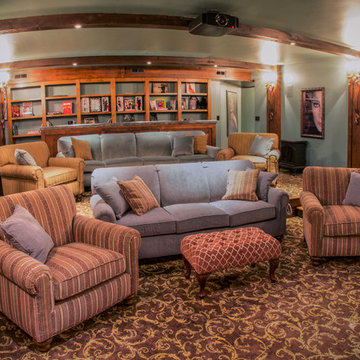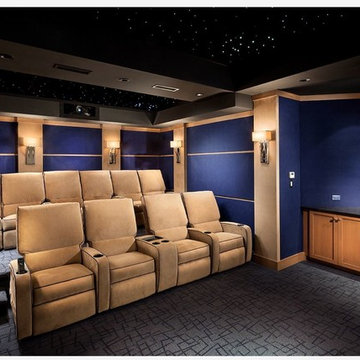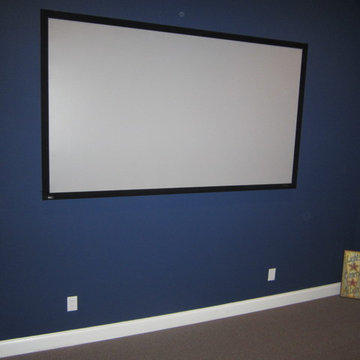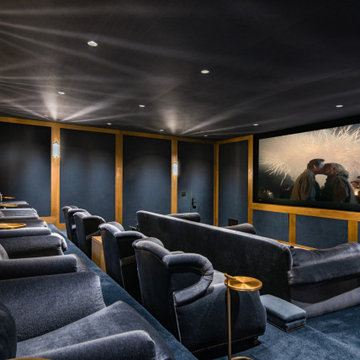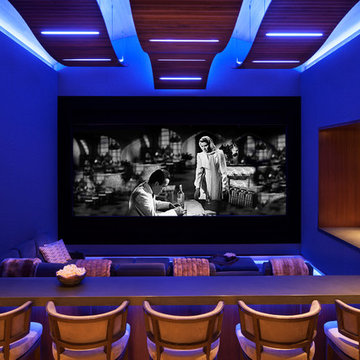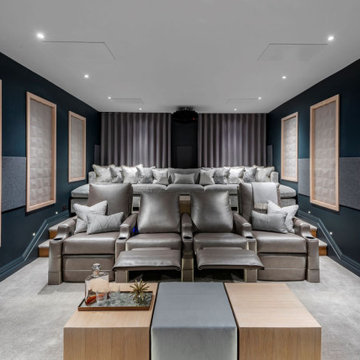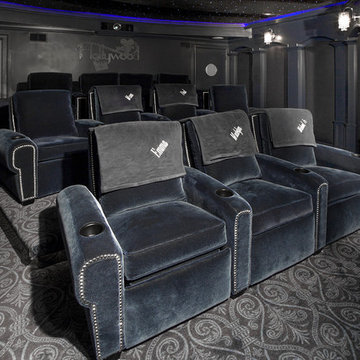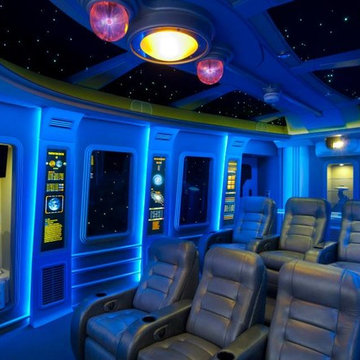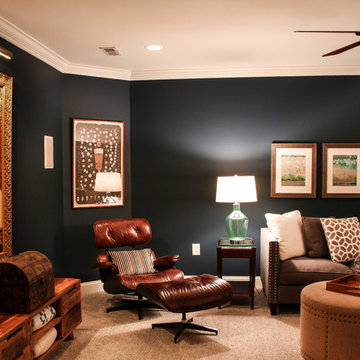Home Theatre Design Photos with Blue Walls and Carpet
Refine by:
Budget
Sort by:Popular Today
141 - 160 of 702 photos
Item 1 of 3
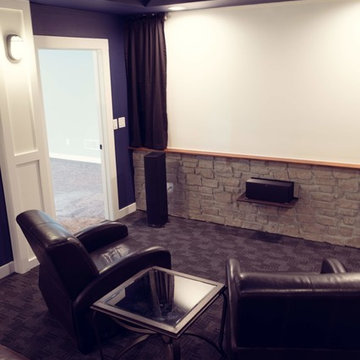
Home Theater with projector, Klipsch Surround Sound, stone accent wall, stadium seating, starry night lighting, dimmable sconce lighting and white wood columns.
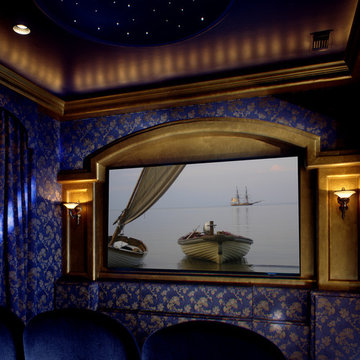
This more formal space was originally built for the 1999 Parade of Homes (yes I have been at this a while). It wont best of show. Based on the old movie houses it used the traditional Irwin Theaters seats something we seldom do today but it sure was nice then.
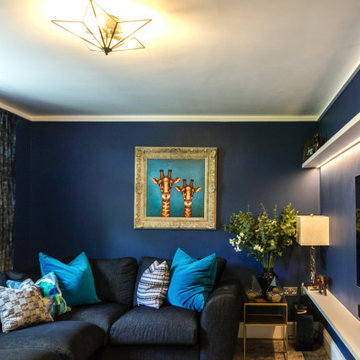
Cozy and contemporary family home, full of character, featuring oak wall panelling, gentle green / teal / grey scheme and soft tones. For more projects, go to www.ihinteriors.co.uk
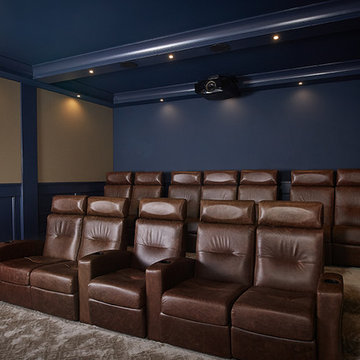
The best of the past and present meet in this distinguished design. Custom craftsmanship and distinctive detailing give this lakefront residence its vintage flavor while an open and light-filled floor plan clearly mark it as contemporary. With its interesting shingled roof lines, abundant windows with decorative brackets and welcoming porch, the exterior takes in surrounding views while the interior meets and exceeds contemporary expectations of ease and comfort. The main level features almost 3,000 square feet of open living, from the charming entry with multiple window seats and built-in benches to the central 15 by 22-foot kitchen, 22 by 18-foot living room with fireplace and adjacent dining and a relaxing, almost 300-square-foot screened-in porch. Nearby is a private sitting room and a 14 by 15-foot master bedroom with built-ins and a spa-style double-sink bath with a beautiful barrel-vaulted ceiling. The main level also includes a work room and first floor laundry, while the 2,165-square-foot second level includes three bedroom suites, a loft and a separate 966-square-foot guest quarters with private living area, kitchen and bedroom. Rounding out the offerings is the 1,960-square-foot lower level, where you can rest and recuperate in the sauna after a workout in your nearby exercise room. Also featured is a 21 by 18-family room, a 14 by 17-square-foot home theater, and an 11 by 12-foot guest bedroom suite.
Photography: Ashley Avila Photography & Fulview Builder: J. Peterson Homes Interior Design: Vision Interiors by Visbeen
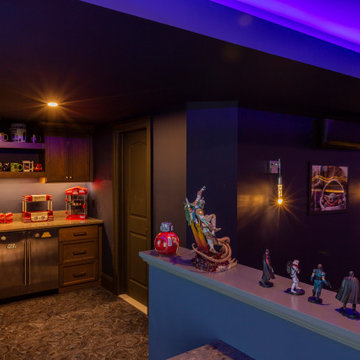
A Star Wars themed movie theater for a super fan! This theater has everything you need to sit back & relax; reclining seats, a concession stand with beverage fridge, a powder room and bar seating!
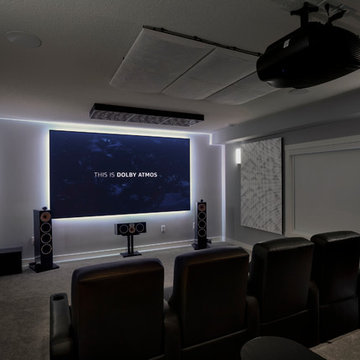
140" Edgeless Design Screen With Laser Projection. 7.1.4 Dolby Atmos Surround Sound. With Voice Control, Automated Shades & Lighting Control + On-Wall Touchscreen With Video Intercom. Acoustical Room Treatment With Panels. Motorized Theater Seating.
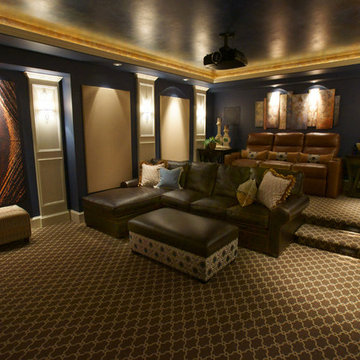
The design intent for this space was to feel more like a cozy and fun family room than a dedicated theater. The color choices, sofa configuration with flanking end tables, and theming helped us to achieve this goal.
On the left side of the theater, the enormous image of the peacock feather was custom silk screened onto an acoustic panel.
Photo Credit: Kevin Kelley, Gramophone
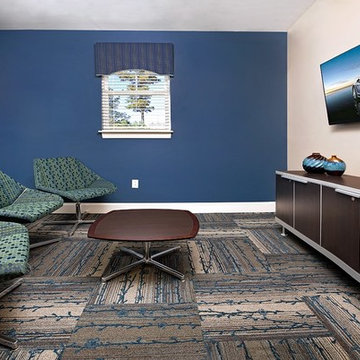
Working with Zackery Michael, Architects and designers to organize renovation, order materials, and oversee demo and new construction processes
Home Theatre Design Photos with Blue Walls and Carpet
8
