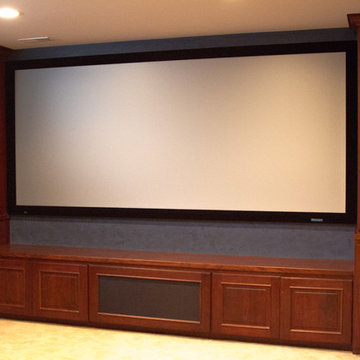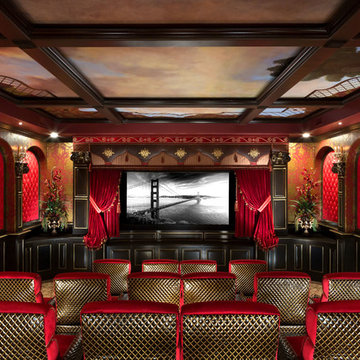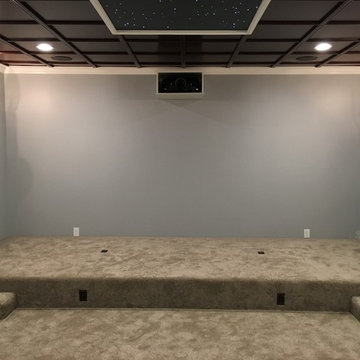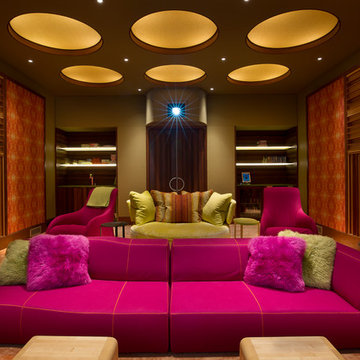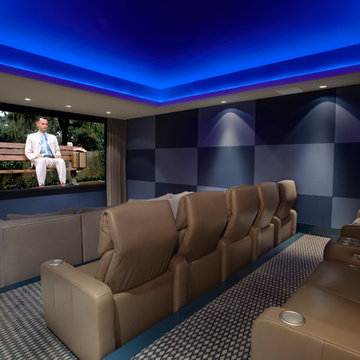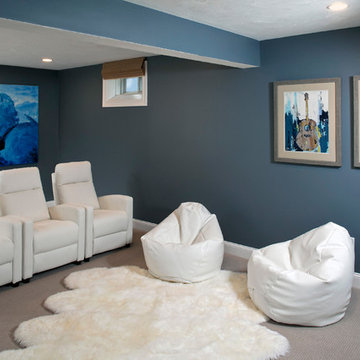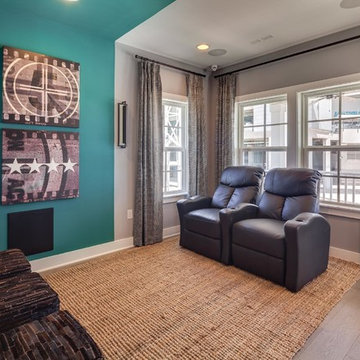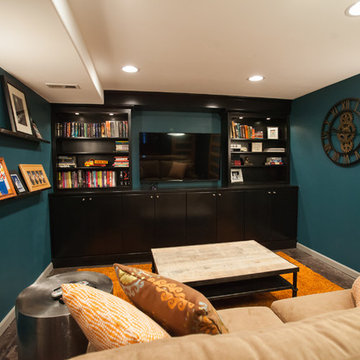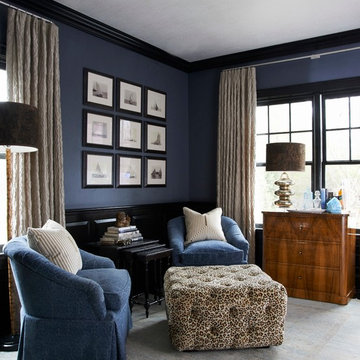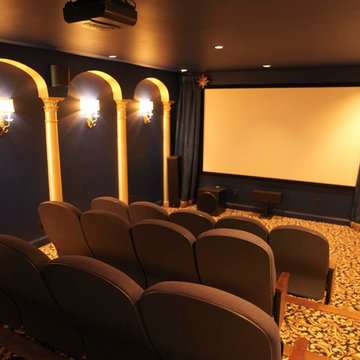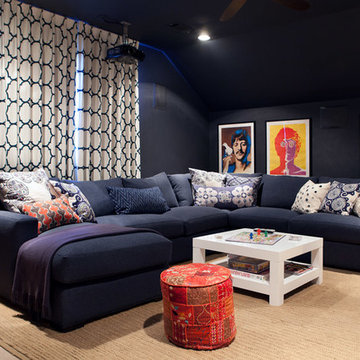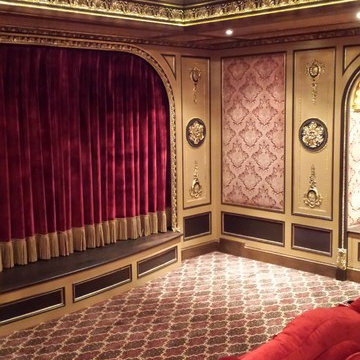Home Theatre Design Photos with Blue Walls and Multi-coloured Walls
Refine by:
Budget
Sort by:Popular Today
21 - 40 of 1,732 photos
Item 1 of 3

Stacked stone walls and flag stone floors bring a strong architectural element to this Pool House.
Photographed by Kate Russell

ムジークフェラインからヒントを経たデザインのシアタールームに120インチ電動スクリーンを降ろした所です。
フロントスピーカーはLINN KLIMAX 350-P、センタースピーカーはLINN KLIMAX 350Aをそれぞれ配置。
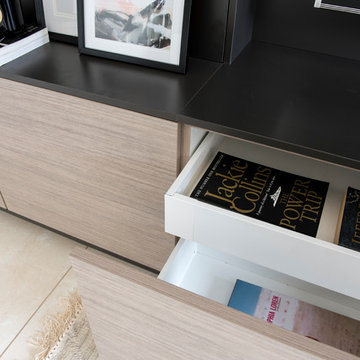
Have you ever seen such a beautiful entertainment unit? We are big believers in creating stylish yet functional spaces for all areas of the home, and were thrilled to build this for the Jardine family! This wall unit is configured to make the most of the available space, featuring doors and panels in Polytec Ultra White Createc, Tessuto Milan Ravine & Cinder Matt. The clean minimal lines are complemented by high quality finishes, such as the Blum, Inc. Legrabox Tip-On Drawers that open with a light touch and close silently and effortlessly. Completing the set-up is Hafele Australia LOOX Remote Controlled LED Strip Lighting - subtle lighting perfect for the media room!

This 4,500 sq ft basement in Long Island is high on luxe, style, and fun. It has a full gym, golf simulator, arcade room, home theater, bar, full bath, storage, and an entry mud area. The palette is tight with a wood tile pattern to define areas and keep the space integrated. We used an open floor plan but still kept each space defined. The golf simulator ceiling is deep blue to simulate the night sky. It works with the room/doors that are integrated into the paneling — on shiplap and blue. We also added lights on the shuffleboard and integrated inset gym mirrors into the shiplap. We integrated ductwork and HVAC into the columns and ceiling, a brass foot rail at the bar, and pop-up chargers and a USB in the theater and the bar. The center arm of the theater seats can be raised for cuddling. LED lights have been added to the stone at the threshold of the arcade, and the games in the arcade are turned on with a light switch.
---
Project designed by Long Island interior design studio Annette Jaffe Interiors. They serve Long Island including the Hamptons, as well as NYC, the tri-state area, and Boca Raton, FL.
For more about Annette Jaffe Interiors, click here:
https://annettejaffeinteriors.com/
To learn more about this project, click here:
https://annettejaffeinteriors.com/basement-entertainment-renovation-long-island/
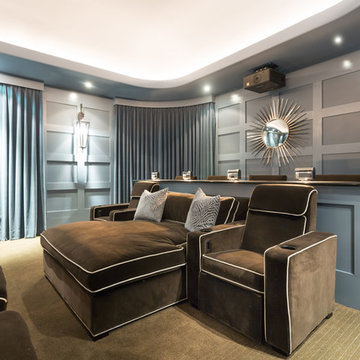
Designers fabricate a custom double chaise lounger -- super-sized for our super star -- so the couple can comfortably lounge together in their home theater. The chaise backs up to a custom bar that encourages dining as well as note-taking during athletic events.
A Bonisolli Photography
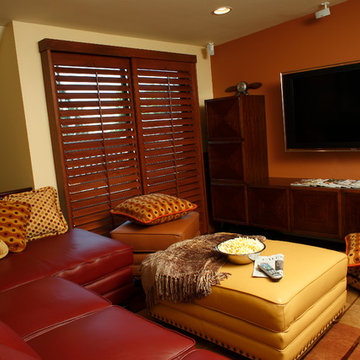
This small loft space was a jumble of storage units. So this room was streamlined with a new sectional with a built in hide-a-bed, two rolling ottomans that open up for storage, and some large comfy pillows for extra seating. The media cabinet is a wall-mounted L-shaped unit that holds all the essentials, and creates the perfect space for a wall-mounted plasma tv. A strong paprika accent wall puts the focus on the media. Photo by Harry Chamberlain
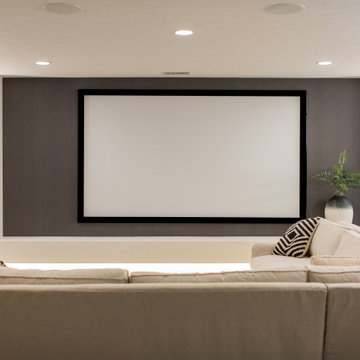
Our Indianapolis studio gave this home an elegant, sophisticated look with sleek, edgy lighting, modern furniture, metal accents, tasteful art, and printed, textured wallpaper and accessories.
Builder: Old Town Design Group
Photographer - Sarah Shields
---
Project completed by Wendy Langston's Everything Home interior design firm, which serves Carmel, Zionsville, Fishers, Westfield, Noblesville, and Indianapolis.
For more about Everything Home, click here: https://everythinghomedesigns.com/
To learn more about this project, click here:
https://everythinghomedesigns.com/portfolio/midwest-luxury-living/
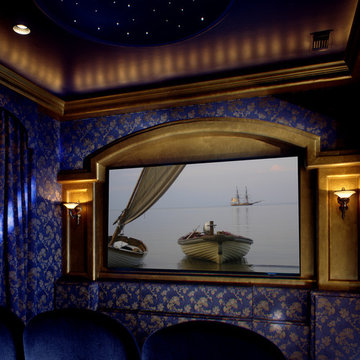
This more formal space was originally built for the 1999 Parade of Homes (yes I have been at this a while). It wont best of show. Based on the old movie houses it used the traditional Irwin Theaters seats something we seldom do today but it sure was nice then.
Home Theatre Design Photos with Blue Walls and Multi-coloured Walls
2
