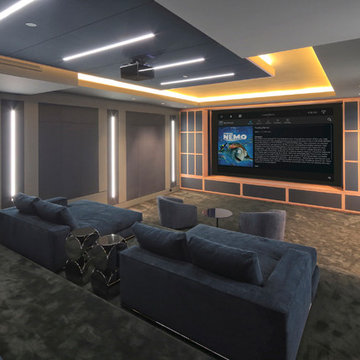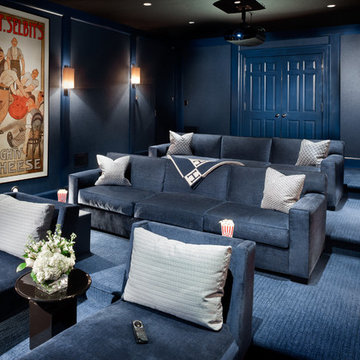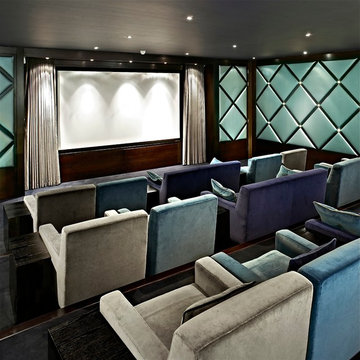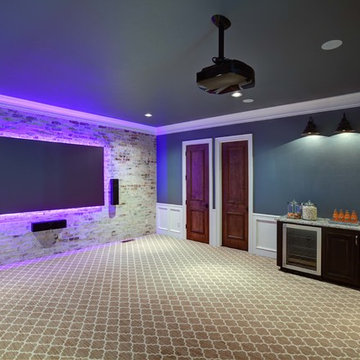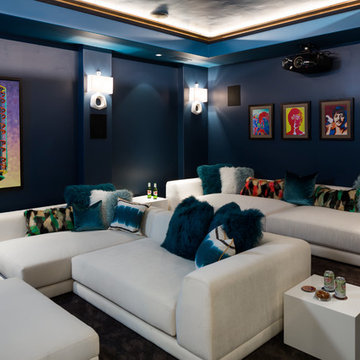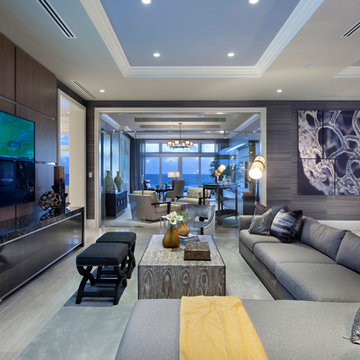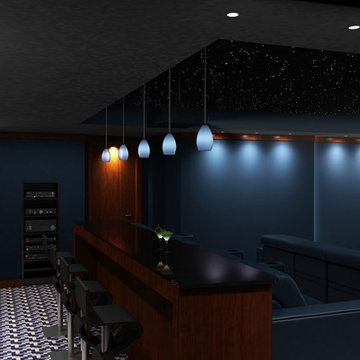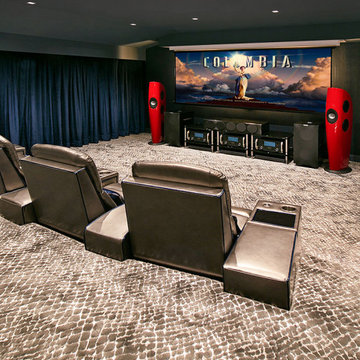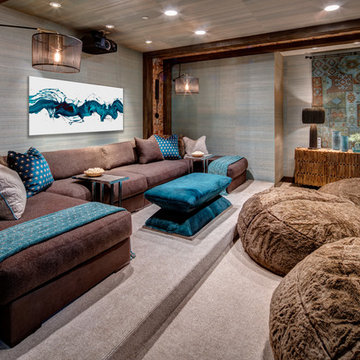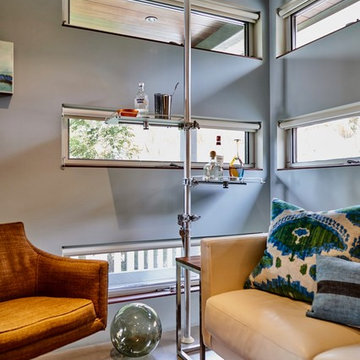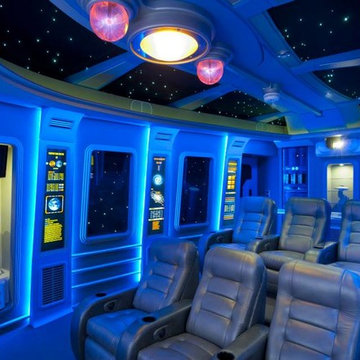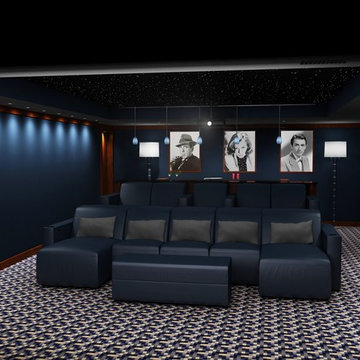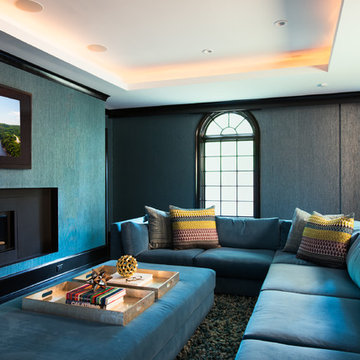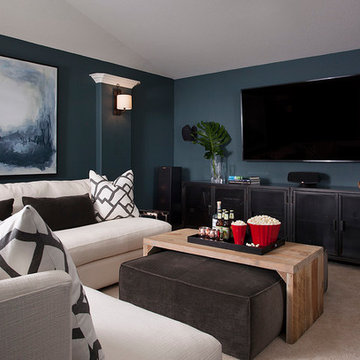Home Theatre Design Photos with Blue Walls and Pink Walls
Refine by:
Budget
Sort by:Popular Today
1 - 20 of 1,113 photos
Item 1 of 3
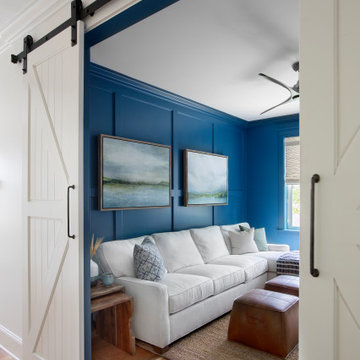
Super cool media room in a fun navy blue, complete with white oak flooring and sliding barn doors.
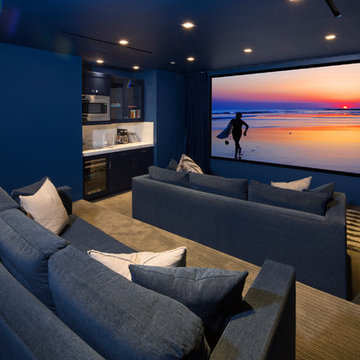
Traditional Beach home located in Malibu, CA. Designed by architect Douglas Burdge.
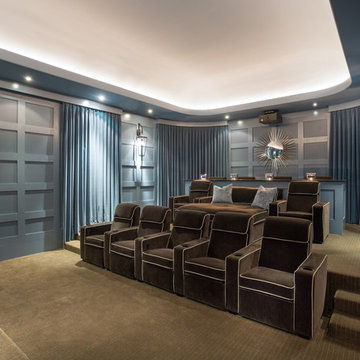
Pineapple House designers replaced the client's old-school theater with a modernized configuration that includes polished walls, speakers hidden behind mesh grates, multi-levels with steps, oversized loungers and over-scale seating and a bar. Motorized drapery is integrated in the crown molding. When activated, the blue panels open and expose the 150” screen while simultaneously closing over the entrances into the room.
A Bonisolli Photography
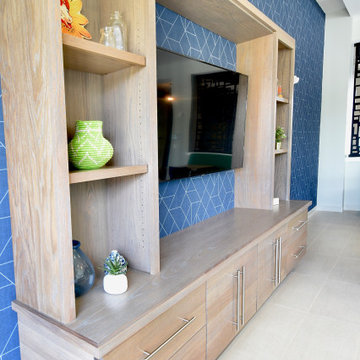
This solid modern-style cabinet is constructed with wire-brushed white oak, finished with a grey stain. Finished interior, deluxe shelving built inside a thick two-inch frame with a reveal for hidden lighting, and a solid wood top are just a few details built into this cabinet.
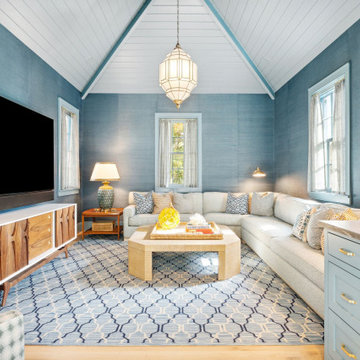
Sneak peek into the theater room off of the hallway game room. This room features white oak flooring, dark teal grasscloth wallpapered walls, vaulted ceiling, decorative lighting and custom sectional couch for ultimate comfort.
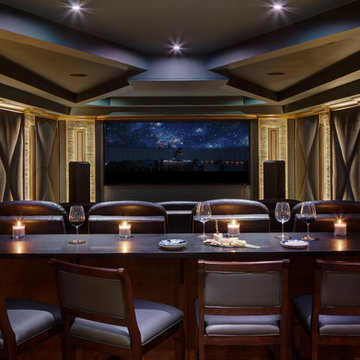
A transitional home theater with a rustic feeling.. combination of stone, wood, ceramic flooring, upholstered padded walls for acoustics, state of the art sound, The custom theater was designed with stone pilasters with lighting and contrasted by wood. The reclaimed wood bar doors are an outstanding focal feature and a surprise as one enters a lounge area witha custom built in display for wines and serving area that leads to the striking theater with bar top seating behind plush recliners and wine and beverage service area.. A true entertainment room for modern day family.
Photograph by Wing Wong of Memories TTL
Home Theatre Design Photos with Blue Walls and Pink Walls
1
