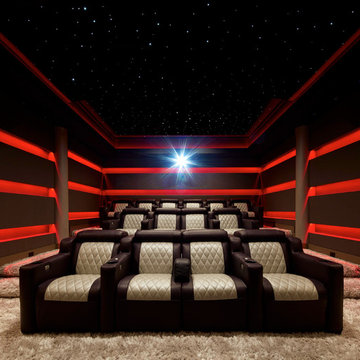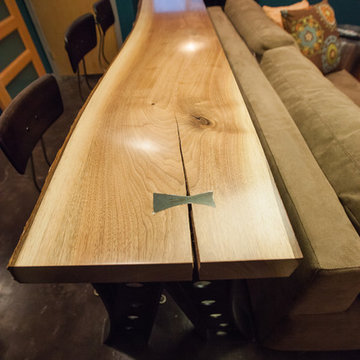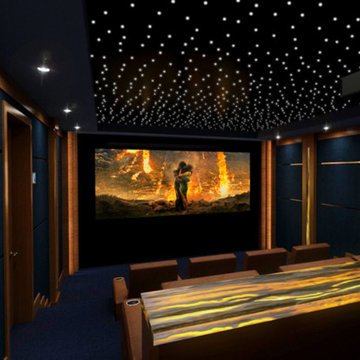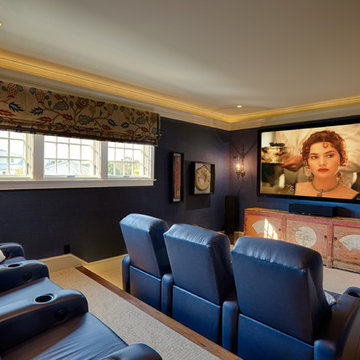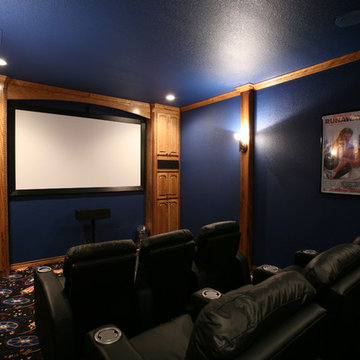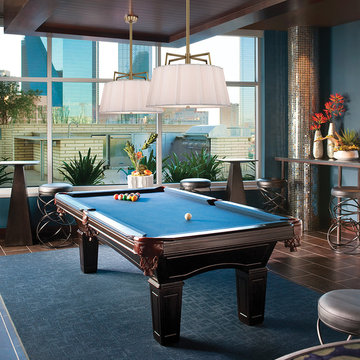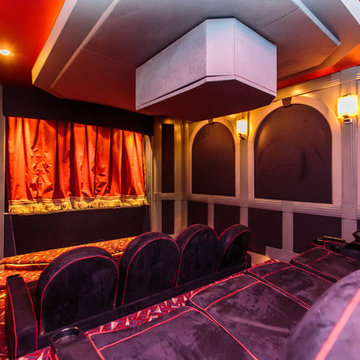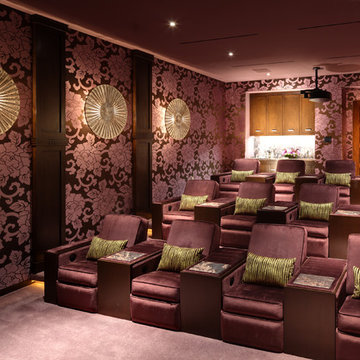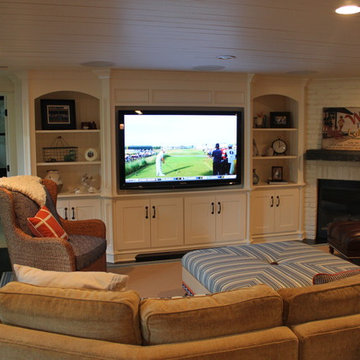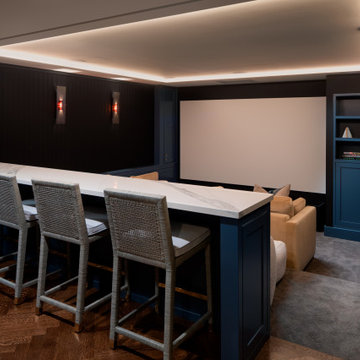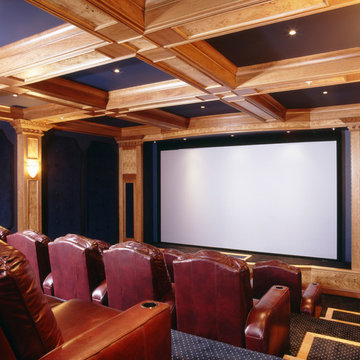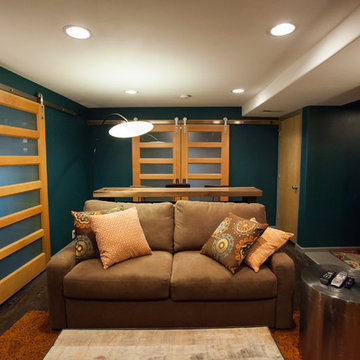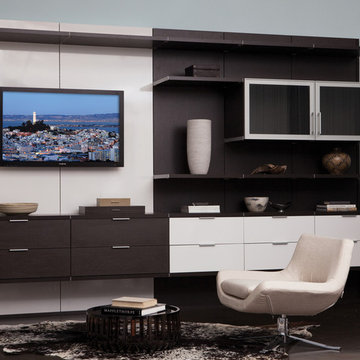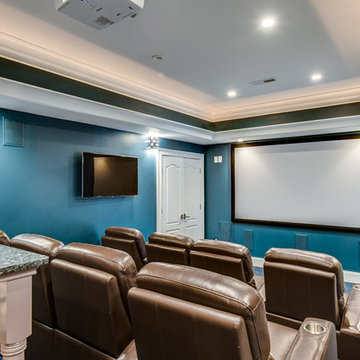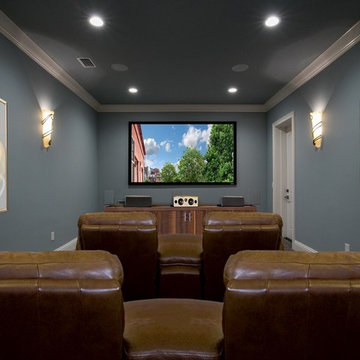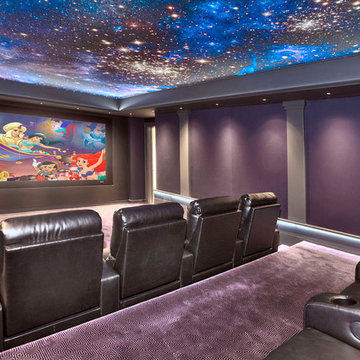Home Theatre Design Photos with Blue Walls and Purple Walls
Refine by:
Budget
Sort by:Popular Today
41 - 60 of 1,315 photos
Item 1 of 3
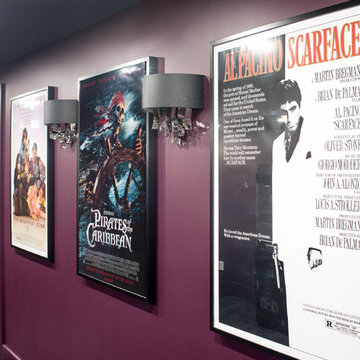
This theatre and concession area has it all! Custom finishes of a 'ticket wicket' booth, concession cabinet with extra storage for even more candy, pull out cabinet sliders for ease of access on either side of the candy shelves, popcorn machine and video games! The door to the theatre is faux leather that is tufted with nailheads. Inside the theatre, the look is more glamourous and accented with reds and plums. Gold crown molding adds to the luxe feel while the damask fabric on the cushions and acoustic panels offer a nod to classic design. They add softness to the space, and so do the custom draperies lining the back wall.
Photos by Stephani Buchman Photography
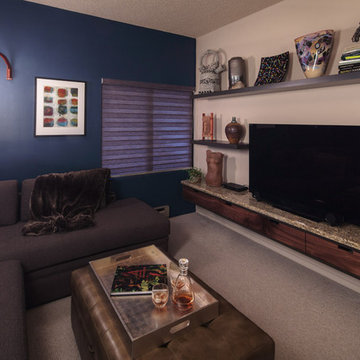
By creating a floating storage unit, we've added the illusion of spaciousness in this clean-line design. The notched drawer fronts in the continuous-grain walnut inset drawers furthers the aesthetic of the clean lines in this contemporary space. We decided on the rich, deep blue for two of the walls to add depth and dimension, but did not want it to overwhelm the space and make it seem small. The floating shelves allow for just enough storage and also make for a great place to display the owner's art collection. Photo: Dan Kvitka
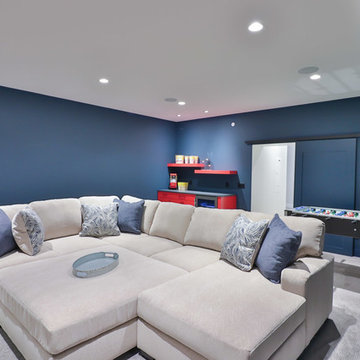
Perched on the side of beautiful Okanagan Lake within the stunning community of Waterside, Lakestone, sits Slateview Villa. Build for the flexibility of a holiday home or year-round residence, this home is finished with the highest quality carpentry, stone, and charming lakeside design.
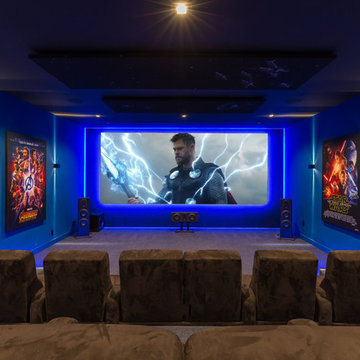
An 18 person Cinema with a luxurious state of the art screen and sound system.
The rich carpeting and lazy boy seatings with cup holders, speakers hiding behind the magnificent movie posters and the darkness of the black and electric blue colors bring out the opulence and create the lavish cinematic experience.
Home Theatre Design Photos with Blue Walls and Purple Walls
3
