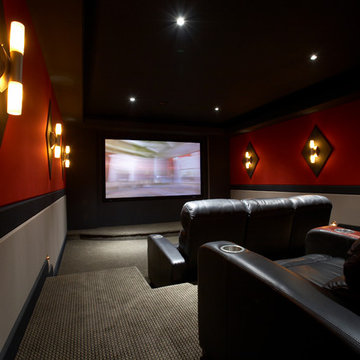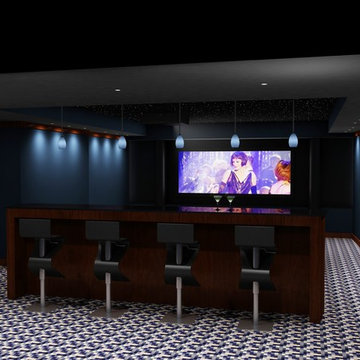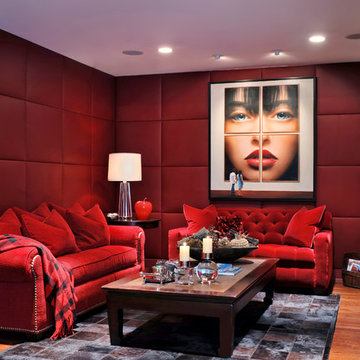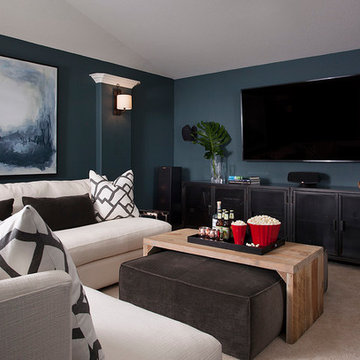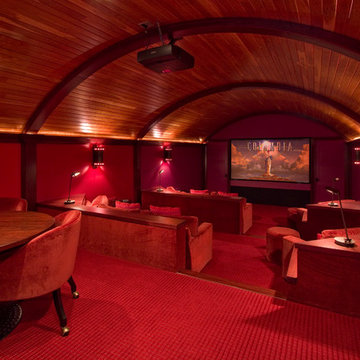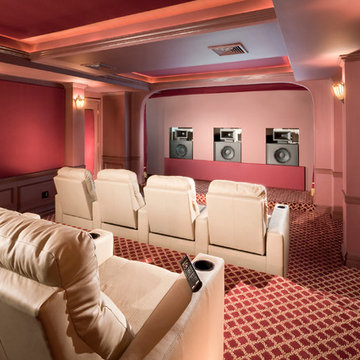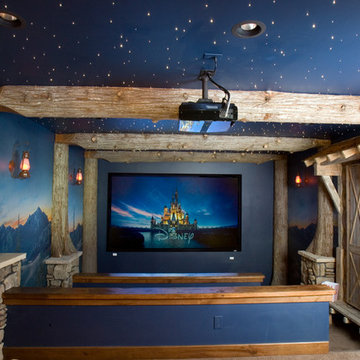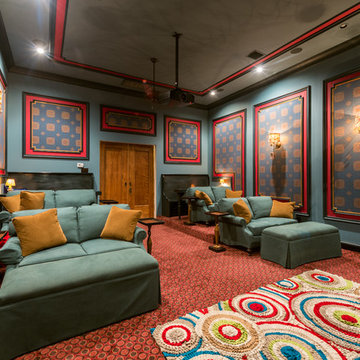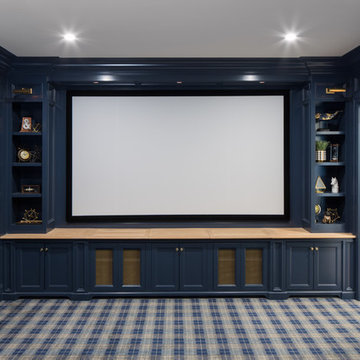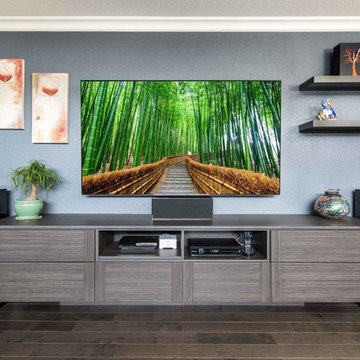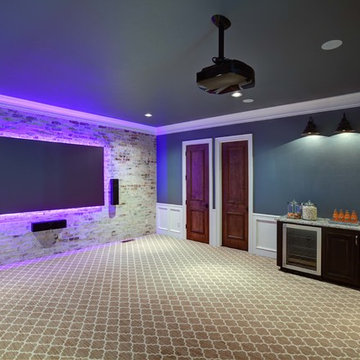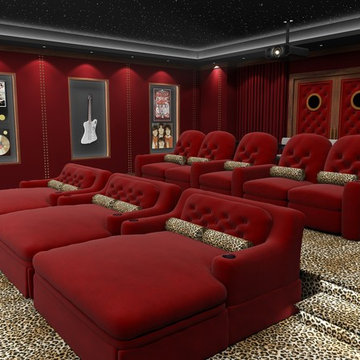Home Theatre Design Photos with Blue Walls and Red Walls
Refine by:
Budget
Sort by:Popular Today
1 - 20 of 2,054 photos
Item 1 of 3
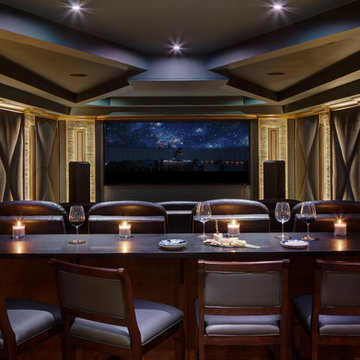
A transitional home theater with a rustic feeling.. combination of stone, wood, ceramic flooring, upholstered padded walls for acoustics, state of the art sound, The custom theater was designed with stone pilasters with lighting and contrasted by wood. The reclaimed wood bar doors are an outstanding focal feature and a surprise as one enters a lounge area witha custom built in display for wines and serving area that leads to the striking theater with bar top seating behind plush recliners and wine and beverage service area.. A true entertainment room for modern day family.
Photograph by Wing Wong of Memories TTL
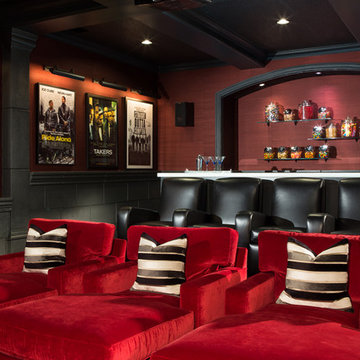
The screening room has chaise lounges, reclining theater chairs and grasscloth walls, which help absorb sound. There is a refreshment area along its back wall, directly behind the room's backlit onyx bar. The bar offers places to sit while drinking and dining.
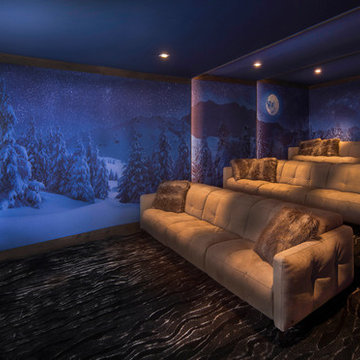
16-person movie theater featuring a dramatic, mountain-themed mural.
Jeff Dow Photography
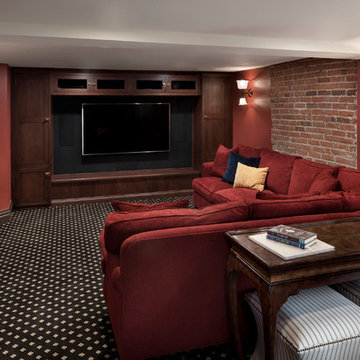
An exposed brick wall and cozy sectional make this the perfect place to entertain or relax while watching a movie.

Converting the existing attic space into a Man Cave came with it's design challenges. A man cave is incomplete with out a media cabinet. This custom shelving unit was built around the TV - a perfect size to watch a game. The custom shelves were also built around the vaulted ceiling - creating unique spaces. The shiplapped ceiling is carried throughout the space and office area and connects the wall paneling. Hardwood flooring adds a rustic touch to this man cave.
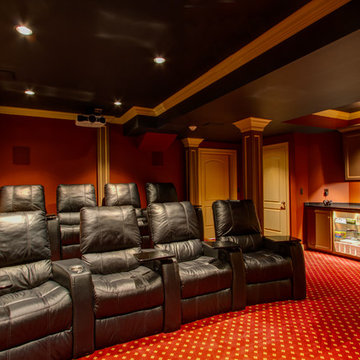
Black painted cove ceiling in home theater for maximizing the movie watching experience. stadium seating recliners with cupholders and trays for snacks and ultimate comfort. Inset snack bar so you never have to go too far and Damask fabric for sound proofing.
Melanie Greene Producation

This detached home in West Dulwich was opened up & extended across the back to create a large open plan kitchen diner & seating area for the family to enjoy together. We added oak herringbone parquet and texture wallpaper to the cinema room which was tucked behind the kitchen
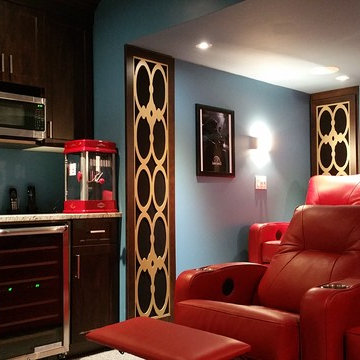
Basement section turned cinema room, renovated by SCD Design & Construction. No need to leave home for the movie theater. Stay in and get cozy on movie night with friends and family on these luxurious movie lounge chairs, top of the line surround sound speakers, and HD projector to enjoy your favourite flicks! Take your lifestyle to new heights with SCD Design & Construction next time you plan on renovating your home.
Home Theatre Design Photos with Blue Walls and Red Walls
1
