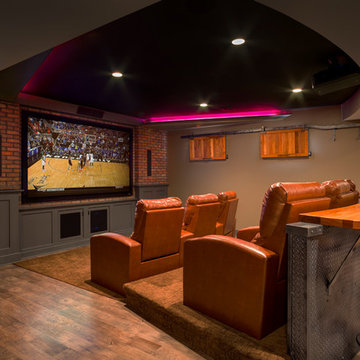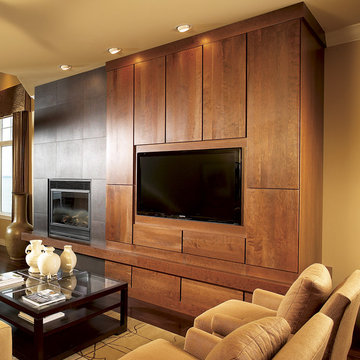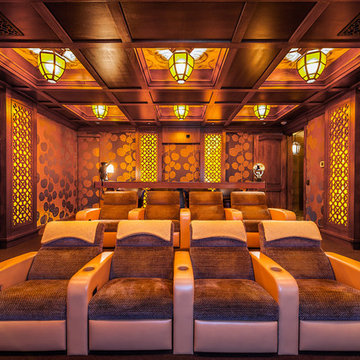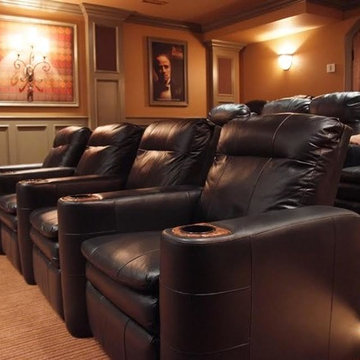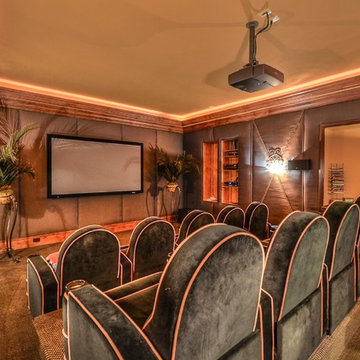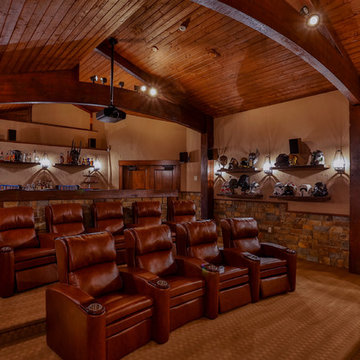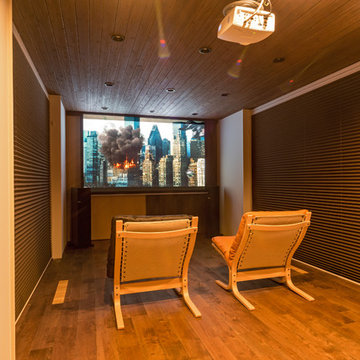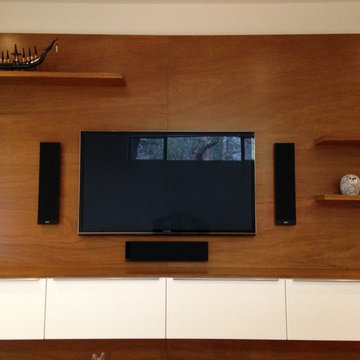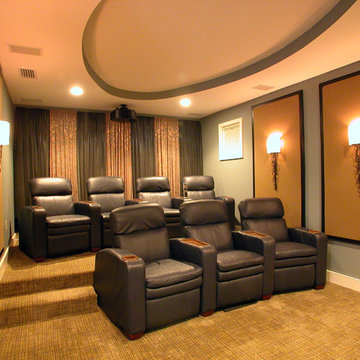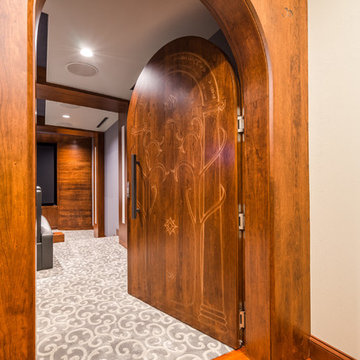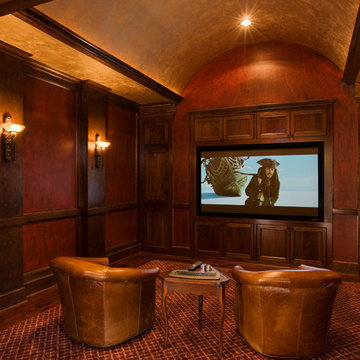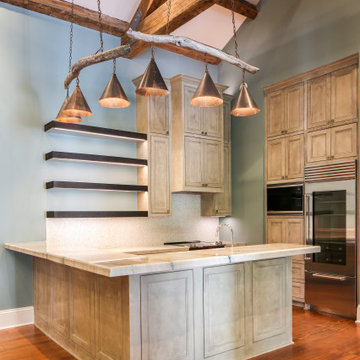Home Theatre Design Photos with Brown Floor
Refine by:
Budget
Sort by:Popular Today
1 - 20 of 54 photos
Item 1 of 3
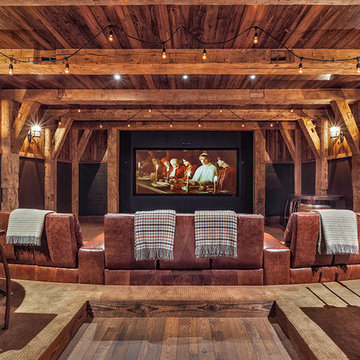
This sprawling estate is reminiscent of a traditional manor set in the English countryside. The limestone and slate exterior gives way to refined interiors featuring reclaimed oak floors, plaster walls and reclaimed timbers.
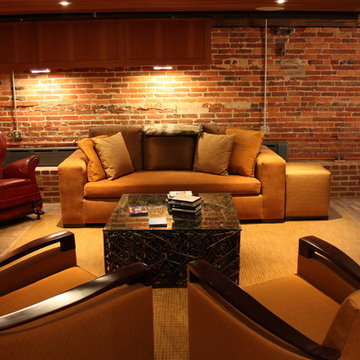
Basement living room theater with exposed brick
- Photo Credit: Atelier 11 Architecture
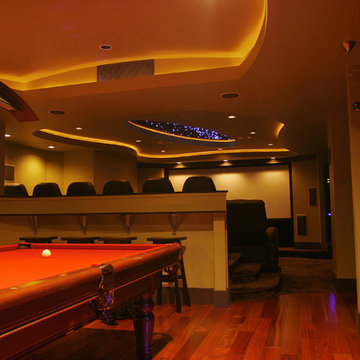
Multipurpose Media Room
Designed By:
Tony Smythe
Built By:
Hauge Construction Ltd.
Photographed By:
Dave Aharonian, Charla Huber, Vinnie Bobarino
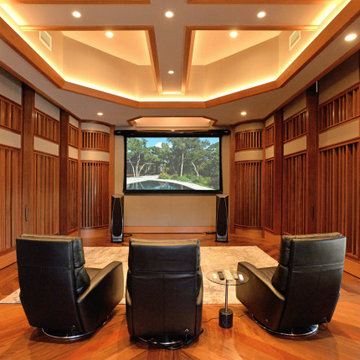
Music/ AV Room. The semi-circular vertical wood slatted elements and large wood sliding door panels serve as sound absorbing traps. The panels recess into pockets in the corners. The coffered ceilings serve to break up sound. The walls, ceiling and doors are covered with a system of sound transparent fabric on sound absorbing panels, meticulously and beautifully installed by V.E. Thoman of Austin, TX.
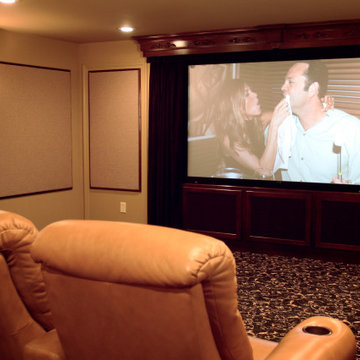
This home theater features sound proof walls and ceiling, acoustical panels to reduce unwanted reflections, motorized drapes, hand made columns and trim and wool carpet.

ムジークフェラインからヒントを経たデザインのシアタールームに120インチ電動スクリーンを降ろした所です。
フロントスピーカーはLINN KLIMAX 350-P、センタースピーカーはLINN KLIMAX 350Aをそれぞれ配置。
Home Theatre Design Photos with Brown Floor
1
