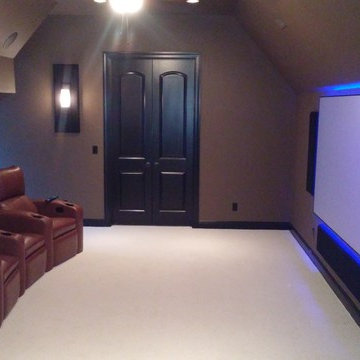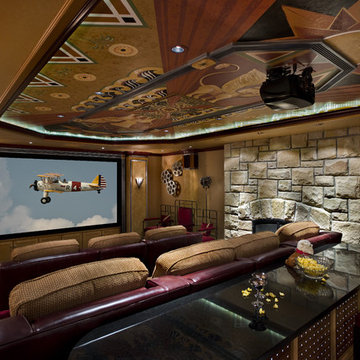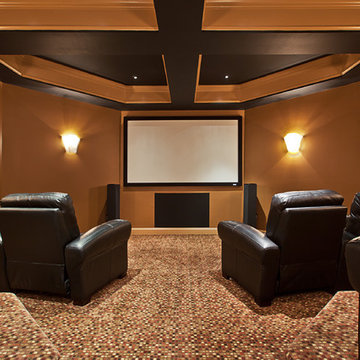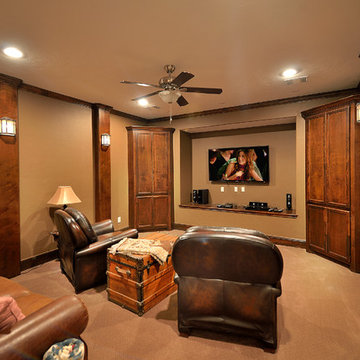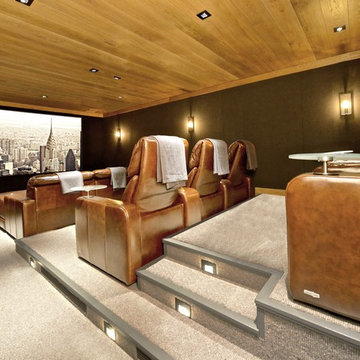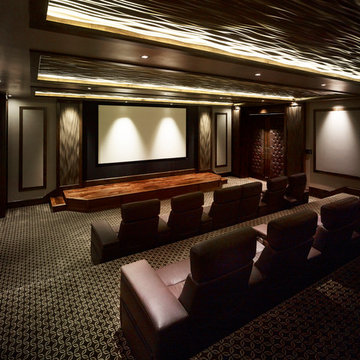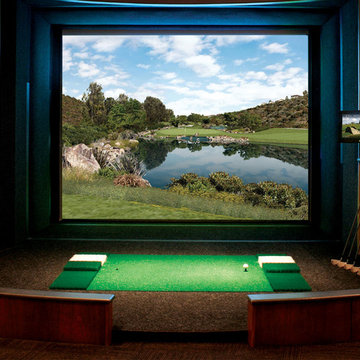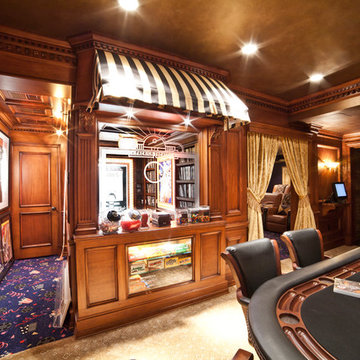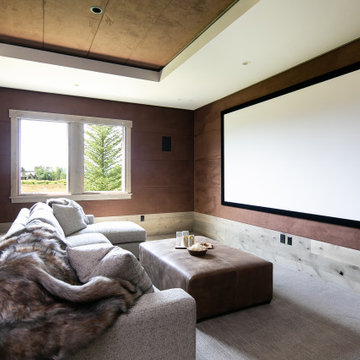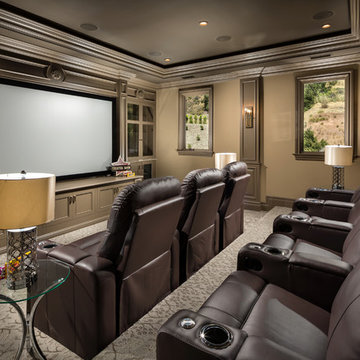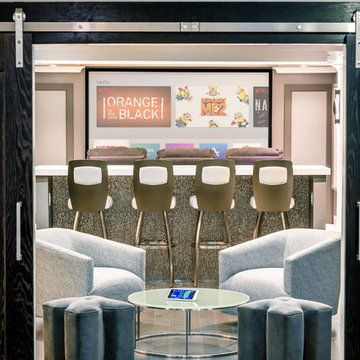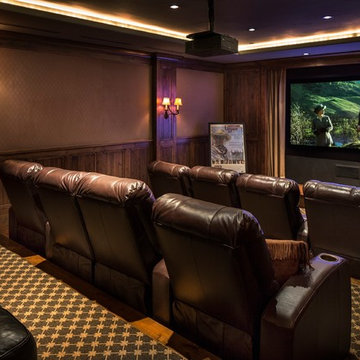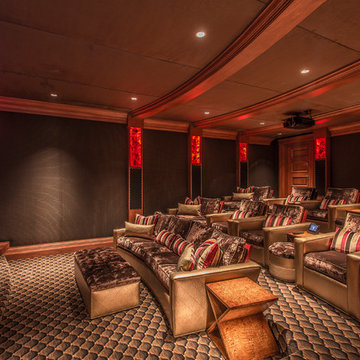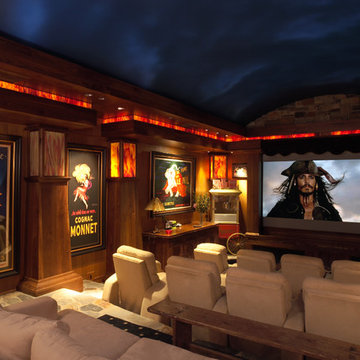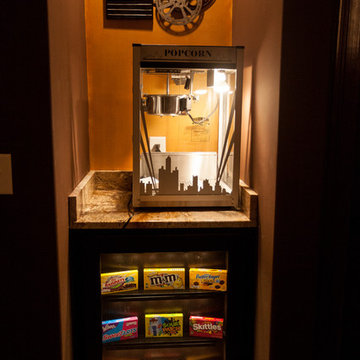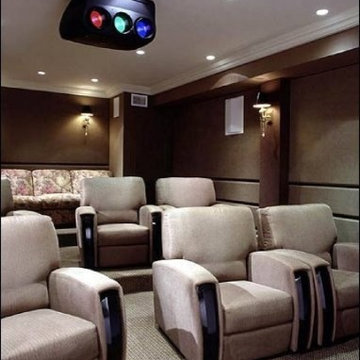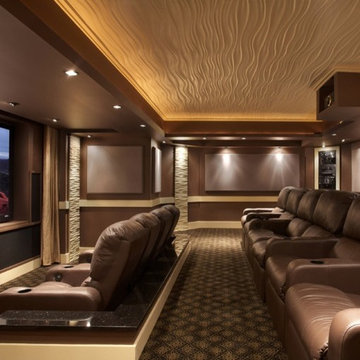Home Theatre Design Photos with Brown Walls and Carpet
Refine by:
Budget
Sort by:Popular Today
41 - 60 of 1,419 photos
Item 1 of 3
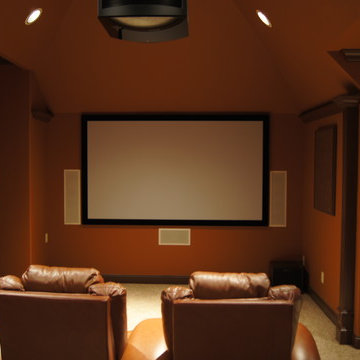
This room was a hobby room before its transformation. With Sony Elevated Standard, URC, Lutron, Speakercraft, & Peerless equipment it is the finest theater in the neighborhood. The room was custom designed and installed by Warner Audio& Video.That includes A/V equipment, paint, trim, starfield, seating riser, lighting, acoustical tuning, acoustical panels, & control system.
Everything about this room is spot on. The precisely tuned surround sound is superb. The control system is simplicity at its finest. The flawless picture does not disappoint. From trim to performance this room is spectacular.
This room was designed, installed, programmed, and tuned by Warner Audio & Video. One call really does it all. Call for your free quote today 256.508.9342.
Ric Warner

This was a detached building from the main house just for the theater. The interior of the room was designed to look like an old lodge with reclaimed barn wood on the interior walls and old rustic beams in the ceiling. In the process of remodeling the room we had to find old barn wood that matched the existing barn wood and weave in the old with the new so you could not see the difference when complete. We also had to hide speakers in the walls by Faux painting the fabric speaker grills to match the grain of the barn wood on all sides of it so the speakers were completely hidden.
We also had a very short timeline to complete the project so the client could screen a movie premiere in the theater. To complete the project in a very short time frame we worked 10-15 hour days with multiple crew shifts to get the project done on time.
The ceiling of the theater was over 30’ high and all of the new fabric, barn wood, speakers, and lighting required high scaffolding work.
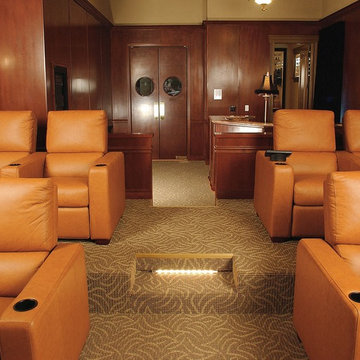
From the custom entryway to the high performing audio system this room has it all.
Home Theatre Design Photos with Brown Walls and Carpet
3
