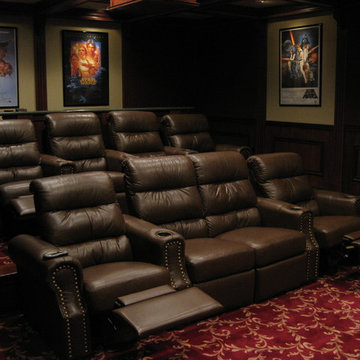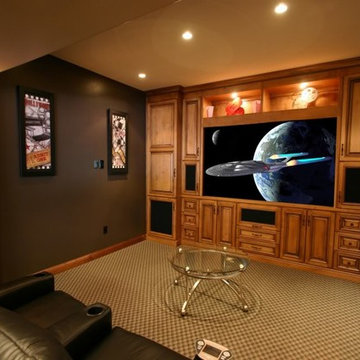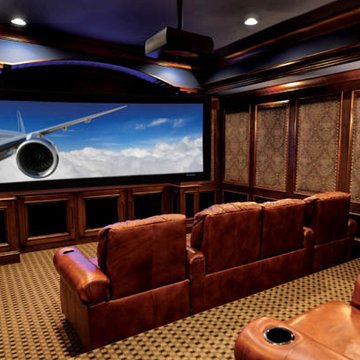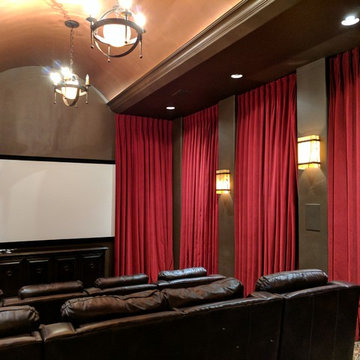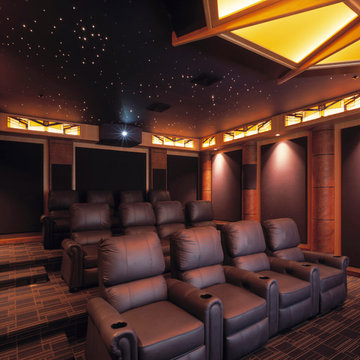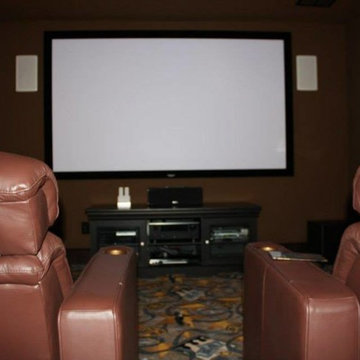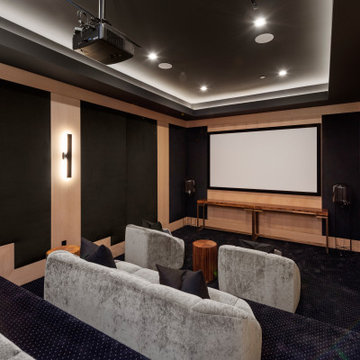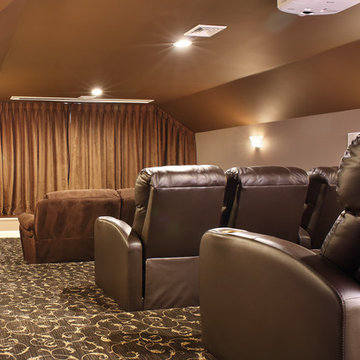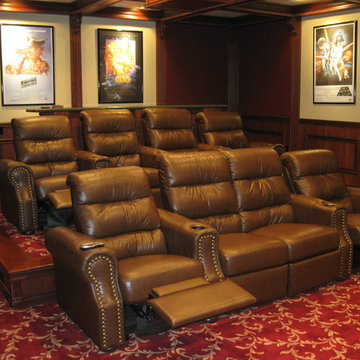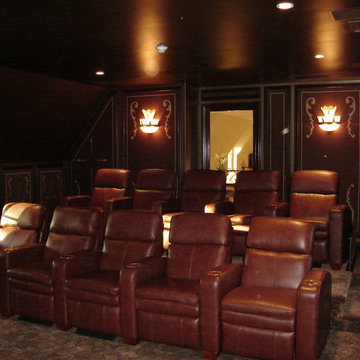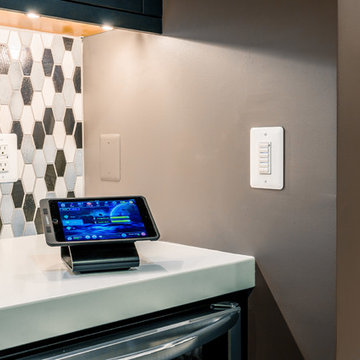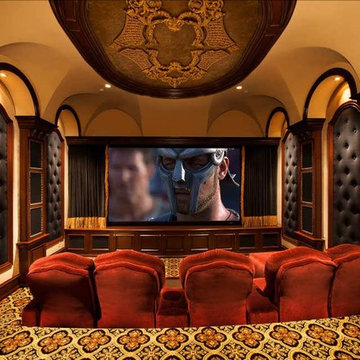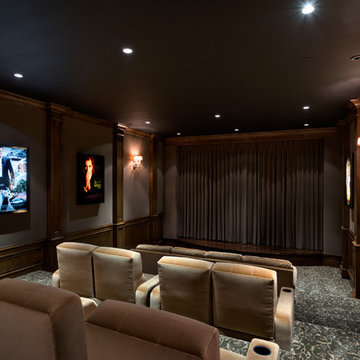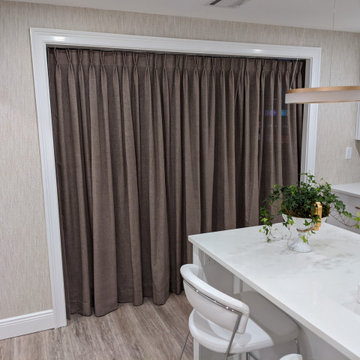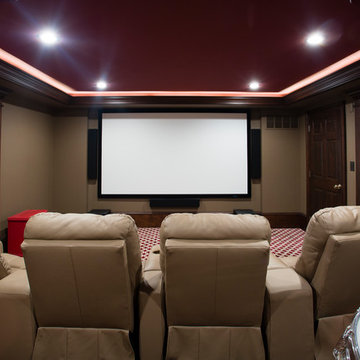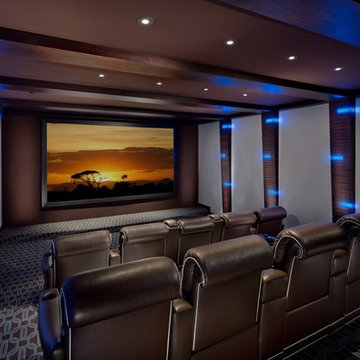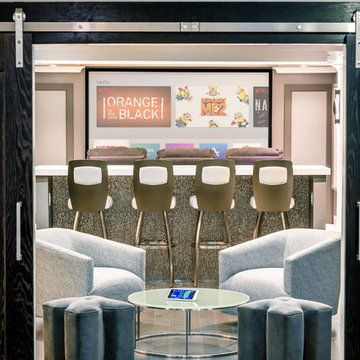Home Theatre Design Photos with Brown Walls and Multi-Coloured Floor
Refine by:
Budget
Sort by:Popular Today
81 - 100 of 121 photos
Item 1 of 3
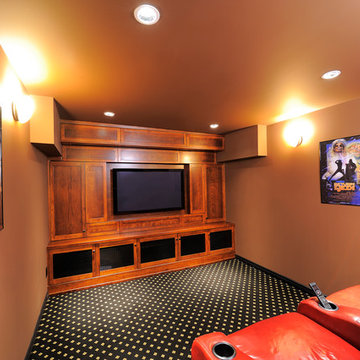
Creating a place for enjoyment and entertaining was the homeowners request. Having an open concept basement to work with, we designed a theatre room, bar area and wine cellar that the homeowners are able to enjoy everyday.
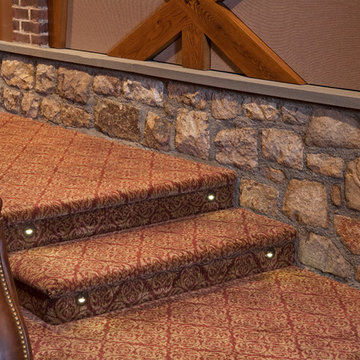
This room was added to a project and reflects the styling of the home and property; warm and comfortable with a nostalgic nod to the old mill that originally graced this property 200 years ago.
Photos by Randl Bye
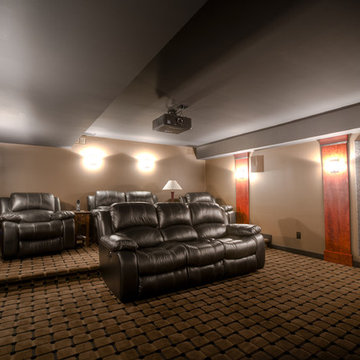
Perfectly Balanced With Clean Visual Lines, This Custom Theater Space was Designed with a Raised Platform for Rear Seating, Sound Proofed Walls and Ceiling, Decorative Wall Columns and Lighting Sconces. Pocket Door for Entrance
Home Theatre Design Photos with Brown Walls and Multi-Coloured Floor
5
