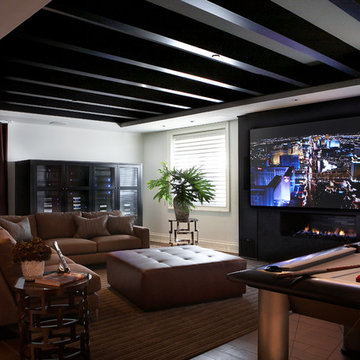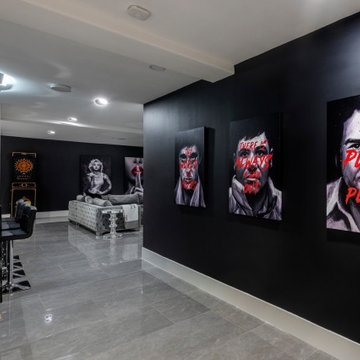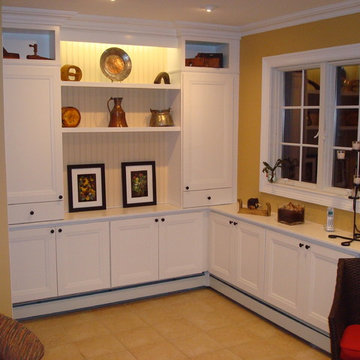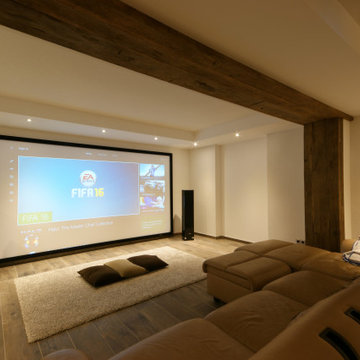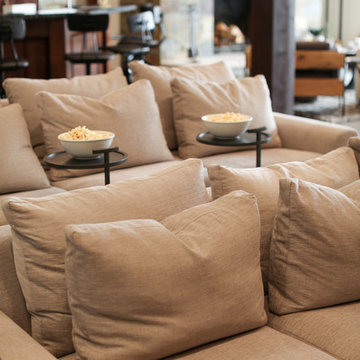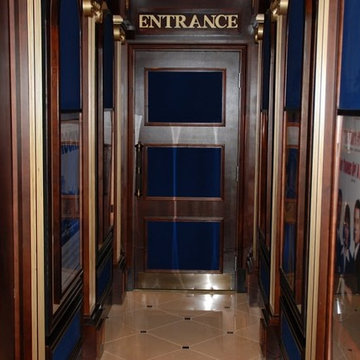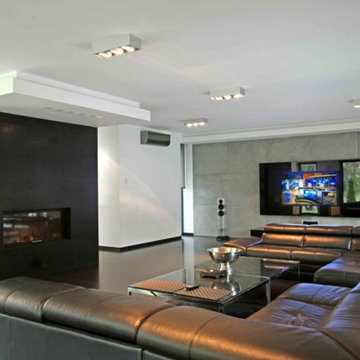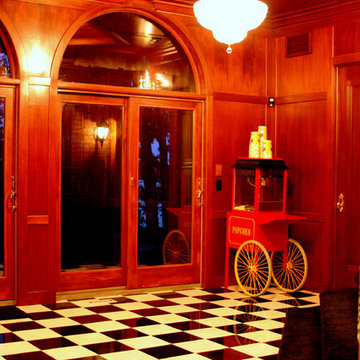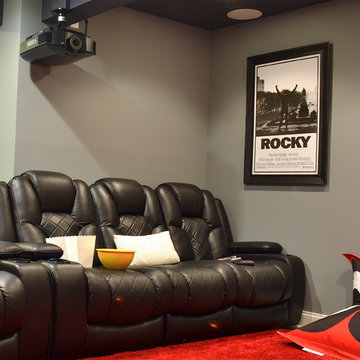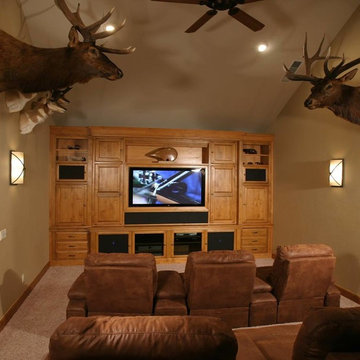Home Theatre Design Photos with Ceramic Floors
Refine by:
Budget
Sort by:Popular Today
121 - 140 of 370 photos
Item 1 of 2
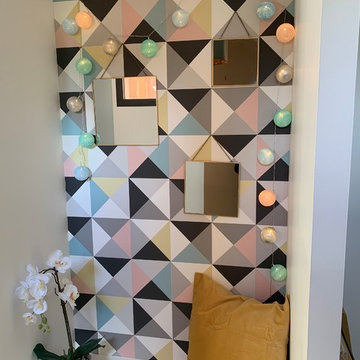
Cette famille souhaitait utiliser une grande partie de leur sous-sol en une salle de loisirs familiaux. L'espace a donc été découpé en trois zones afin de satisfaire tous leurs besoins en aménagement. Une première zone cocooning, un coin TV avec un grand canapé pour accueillir toute la famille, une seconde zone dédiée aux jeux et aux loisirs créatifs des enfants,
et enfin un troisième espace dédié aux sports.
Le parti pris en matière de décoration était d'amener de la couleur et de délimiter les trois espaces par une tapisserie très graphique. Les couleurs ont été déterminées par la tapisserie. Les meubles et la décoration, ont été choisis dans des magasins tous public afin de respecter un budget raisonnable pour une salle de jeux.
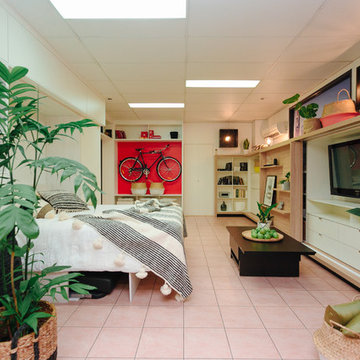
Photography by KTB - Caitlin Boland
Styling by Cultivate Design Co
Design by Organised Interiors
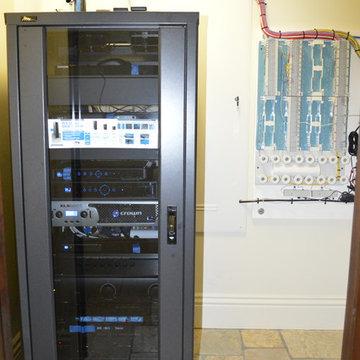
Picture taken after S.O.S Installation was performed, With Middle Atlantic shelf assembly and cable management.
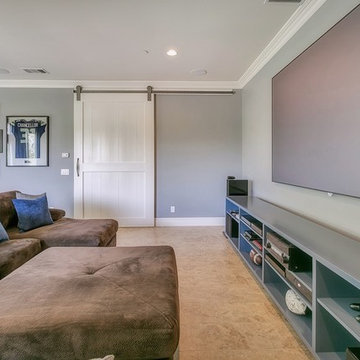
Time Frame: 6 Weeks // Budget: $17,000 // Design Fee: $2,500
Brandon Browner and his family needed help with their game room in their home in Ganesha Hills, CA. They already purchased a large sectional to watch their over-sized theater screen and a pool table. Their goal was to make the room as dark during the day as it was at night for optimal TV viewing. What started out as a masculine color scheme warped into a Seattle Seahawks color scheme. This worked perfectly, since Brandon is a professional football player and previously played for the Seahawks as a member of the Legion of Boom. He requested his jersey and teammate’s jerseys be professionally framed so we could display them. I had custom black-out window coverings made and installed high to block the daylight. A custom cabinet in a slate-blue finish was made to house all the audio equipment. I had the pool table re-felt in a grey to coordinate with the room’s decor. The walls were painted Benjamin Moore Pewter and all trim received a fresh coat of Cloud Cover. The finishing touch to block out the light was a large, custom sliding door I had made to separate this room from the family room. The space ended up being a great place to hang out with friends and family while reflecting Brandon’s personality.
PHOTO // Jami Abbadessa
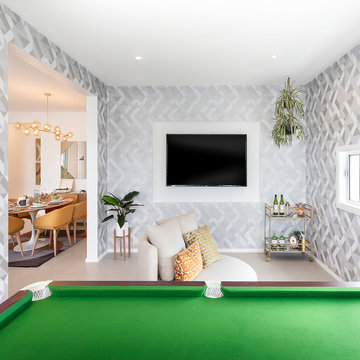
Home Theatre / Games Room is the ideal space for those who love to entertain, offering flexibility for your lifestyle needs.
See this stylish Springvale design at Thorsby in ACT.
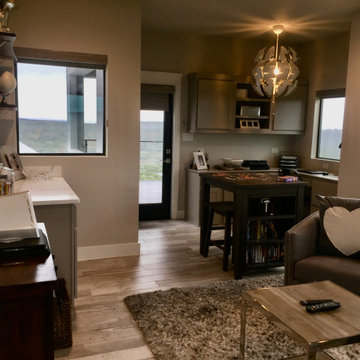
Game room space for guests and kids to hang out and play video games or watch tv. I included a table for games or making puzzles. Small fridge in corner under bar.
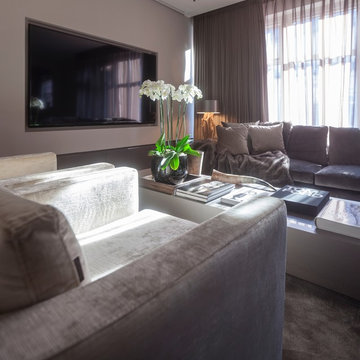
A stylish cinema room / lounge. Designed into the space is a retractable acoustic cinema screen as well as an 85” 4KTV with plastered into the walls Amina speakers, giving the recessed TV pride of place once the cinema screen is retracted. With stylish built in media storage underneath, with walnut veneer shelving. John Cullen Lighting throughout on a Lutron system alongside the luxury velvet and voile curtains, which are all fully automated and linked to the Crestron Home Automation system. With underfloor heating throughout and tiled in a large format stunning porcelain tile. Stylish corner sofa in a gorgeous velour fabric and scatter cushions, in soft calming luxury colour tones. The large carpet rug, which is a silk mix adds luxury and oppulence to the interior and creates a welcoming feel to the interior. Contemporary style display cabinet and coffee table in a variety of sizes, woods and colours. With drift wood style lamp and cube tables. Home Cinema Kaleidescape system as part of the Crestron Home Automation which we design and build into all of our projects. A luxury, inviting, stylish cinema room - lounge with luxury fabrics, materials and technology. All furniture items and accessories are available through Janey Butler Interiors. Contact us for more information and details.
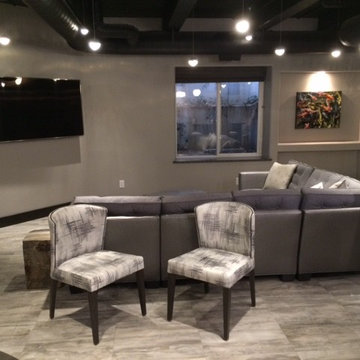
Sikora Creations remodeled this basement to have a contemporary feel. We created an open ceiling with exposed timbers and beams. We added a white-washed column from the floor the ceiling. The floor is grey tile.
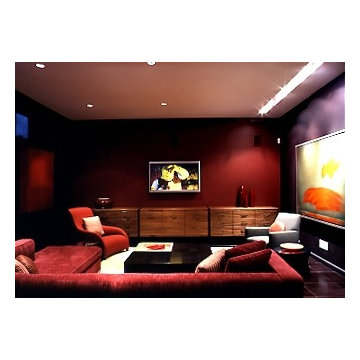
A uniquely modern but down-to-earth Tribeca loft. With an emphasis in organic elements, artisanal lighting, and high-end artwork, we designed a sophisticated interior that oozes a lifestyle of serenity.
The kitchen boasts a stunning open floor plan with unique custom features. A wooden banquette provides the ideal area to spend time with friends and family, enjoying a casual or formal meal. With a breakfast bar was designed with double layered countertops, creating space between the cook and diners.
The rest of the home is dressed in tranquil creams with high contrasting espresso and black hues. Contemporary furnishings can be found throughout, which set the perfect backdrop to the extraordinarily unique pendant lighting.
Project Location: New York. Project designed by interior design firm, Betty Wasserman Art & Interiors. From their Chelsea base, they serve clients in Manhattan and throughout New York City, as well as across the tri-state area and in The Hamptons.
For more about Betty Wasserman, click here: https://www.bettywasserman.com/
To learn more about this project, click here: https://www.bettywasserman.com/spaces/tribeca-townhouse
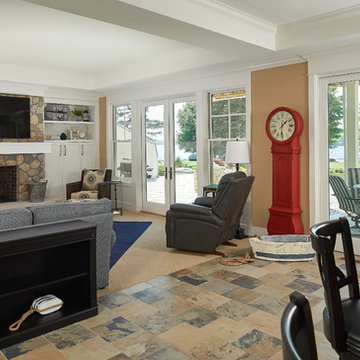
A comfortably-scaled family room with built-ins and great walkout doors to the lake
Photo by Ashley Avila Photography
Home Theatre Design Photos with Ceramic Floors
7
