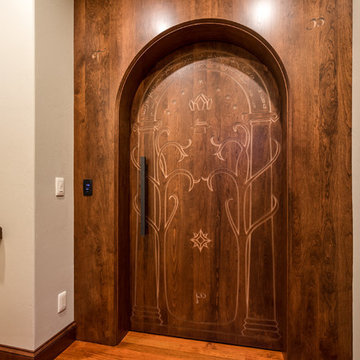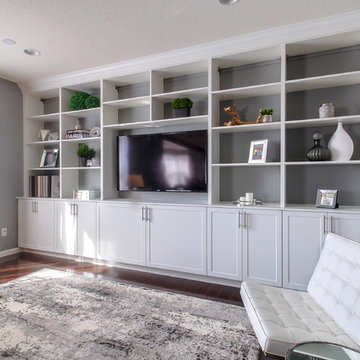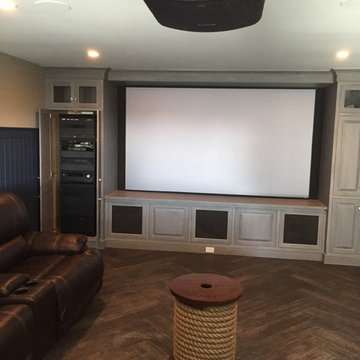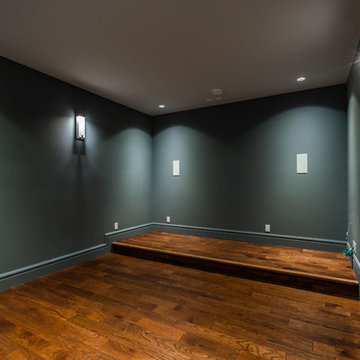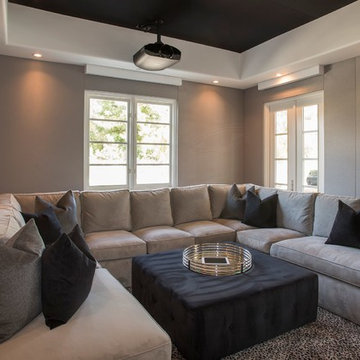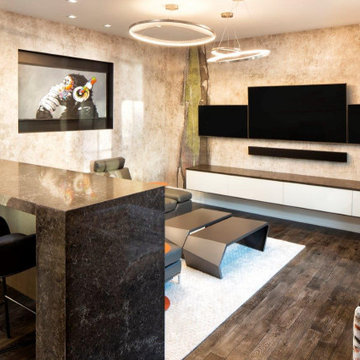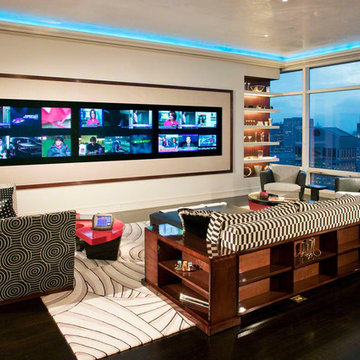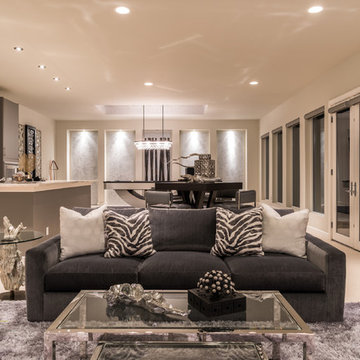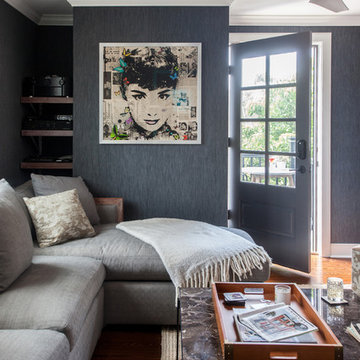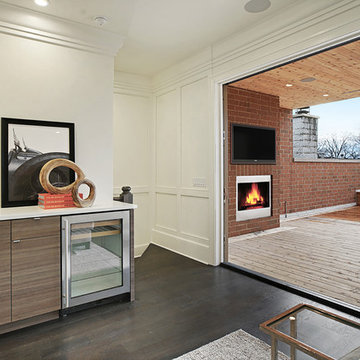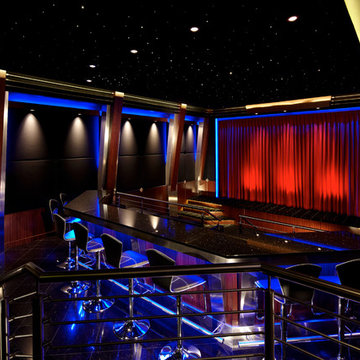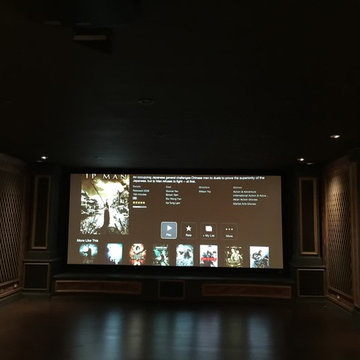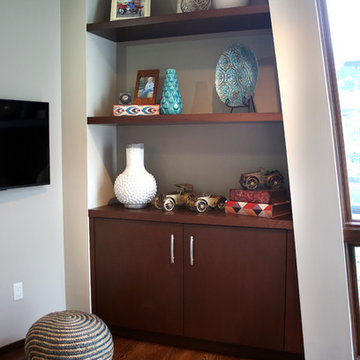Home Theatre Design Photos with Dark Hardwood Floors and Ceramic Floors
Refine by:
Budget
Sort by:Popular Today
161 - 180 of 1,302 photos
Item 1 of 3
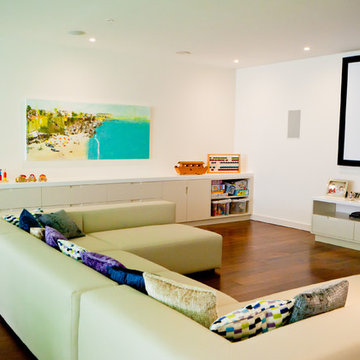
A Bespoke modular sofa supplied in durable faux leather fabric to meet the needs of a young family. Scatter cushions to inject some colour and Texture
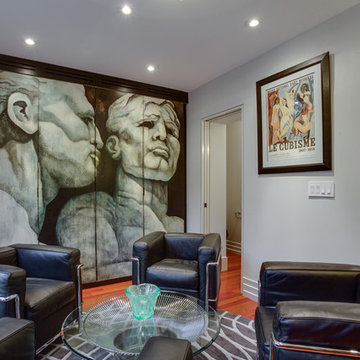
An Art Deco remodel of a historic rowhouse on Capitol Hill in Washington DC. Most spaces are used for formal and informal entertaining. The rowhouse was originally 4 apartment units that were converted back to a single family residence.
Photos by: Jason Flakes
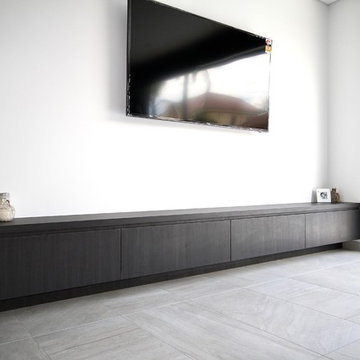
We custom manufactured this kitchen, along with other joinery for our clients.
The end result being functional with all the fittings, yet sleek, modern and right on trend!
- Polyurethane doors
- Laminex 'Burnished Wood' feature doors
- Shadow line
- 40mm 'Calacatta Nuvo' Caesarstone bench top & splashback
- Detail 'Butt Joint' on the island waterfall end
- Seating area
- Blum hardware
Sheree Bounassif, Kitchens by Emanuel.
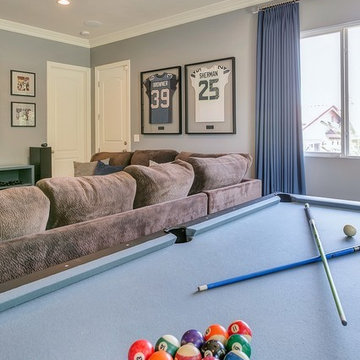
Time Frame: 6 Weeks // Budget: $17,000 // Design Fee: $2,500
Brandon Browner and his family needed help with their game room in their home in Ganesha Hills, CA. They already purchased a large sectional to watch their over-sized theater screen and a pool table. Their goal was to make the room as dark during the day as it was at night for optimal TV viewing. What started out as a masculine color scheme warped into a Seattle Seahawks color scheme. This worked perfectly, since Brandon is a professional football player and previously played for the Seahawks as a member of the Legion of Boom. He requested his jersey and teammate’s jerseys be professionally framed so we could display them. I had custom black-out window coverings made and installed high to block the daylight. A custom cabinet in a slate-blue finish was made to house all the audio equipment. I had the pool table re-felt in a grey to coordinate with the room’s decor. The walls were painted Benjamin Moore Pewter and all trim received a fresh coat of Cloud Cover. The finishing touch to block out the light was a large, custom sliding door I had made to separate this room from the family room. The space ended up being a great place to hang out with friends and family while reflecting Brandon’s personality.
PHOTO // Jami Abbadessa
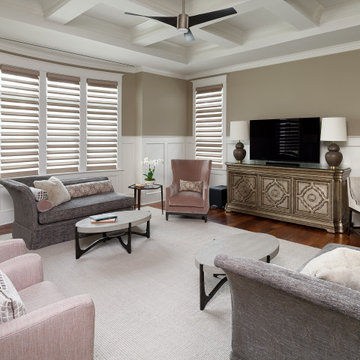
A most comfortable room to stream for hours! We thought of everything-reclining atop of sumptuous pillows, sitting in deep lounge chairs or enjoying snacks at the bistro table. Watch your favorite on the small screen or push the button to drop the hidden screen. Popcorn anyone?
Photography by Holger Obenaus
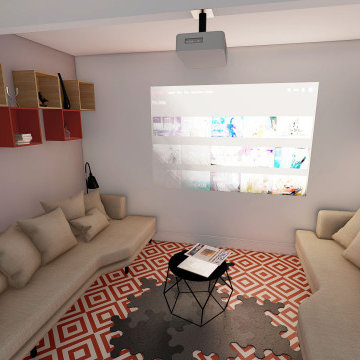
Salle de cinémas
2 grands canapés
coussins
rangements suspendus
projecteur
table basse
sol en carrelage à motif losange rouge et blanc
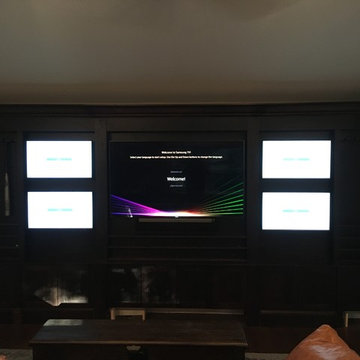
This room is ready to go on game day. Equipped with 5 televisions, a sound bar, a hidden subwoofer. Speakers are installed in the ceiling as well (not in the photo), and all of this can be controlled while relaxing on the coach holding an iPad.
Home Theatre Design Photos with Dark Hardwood Floors and Ceramic Floors
9
