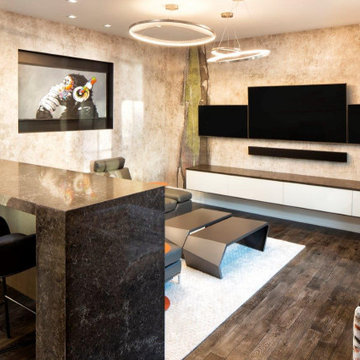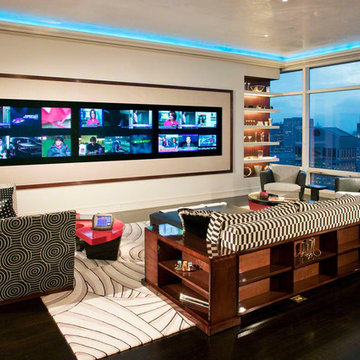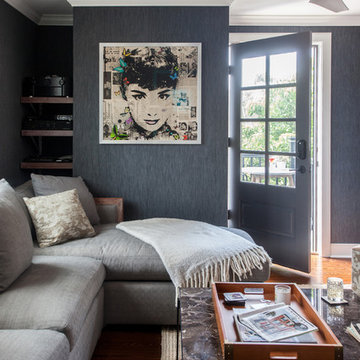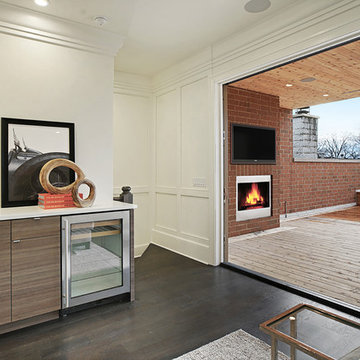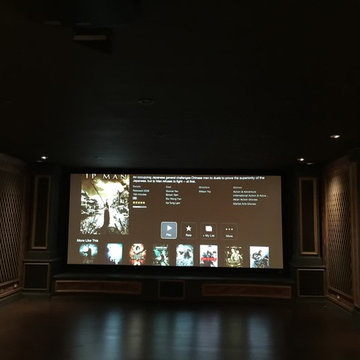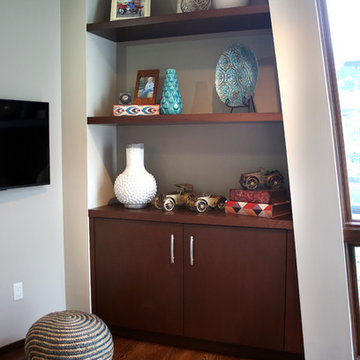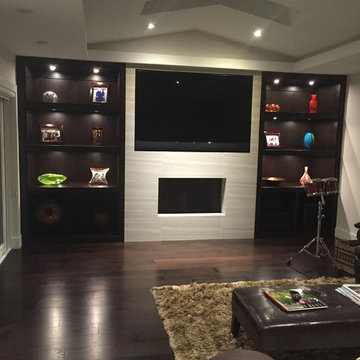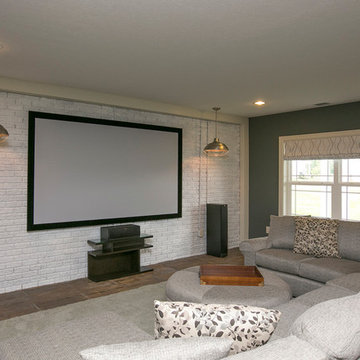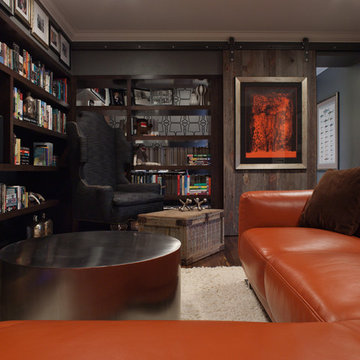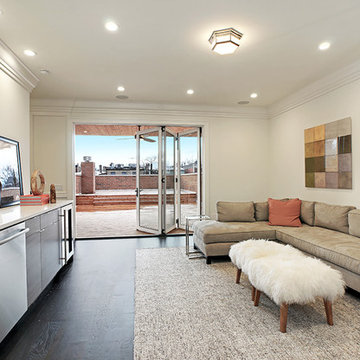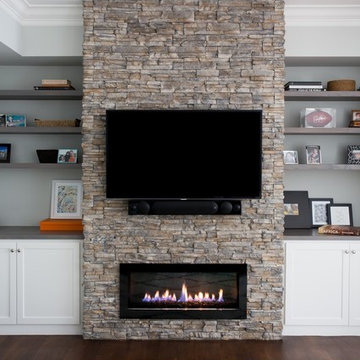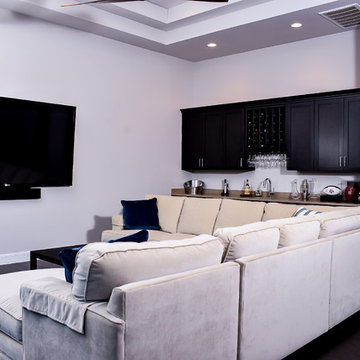Home Theatre Design Photos with Dark Hardwood Floors and Plywood Floors
Refine by:
Budget
Sort by:Popular Today
141 - 160 of 964 photos
Item 1 of 3
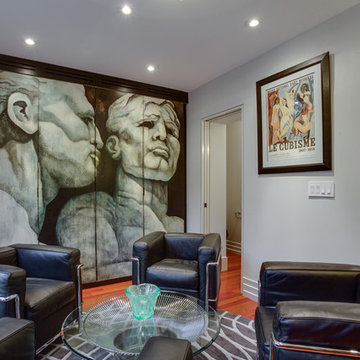
An Art Deco remodel of a historic rowhouse on Capitol Hill in Washington DC. Most spaces are used for formal and informal entertaining. The rowhouse was originally 4 apartment units that were converted back to a single family residence.
Photos by: Jason Flakes
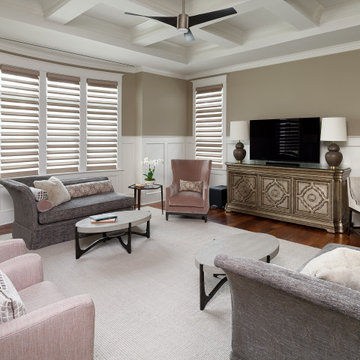
A most comfortable room to stream for hours! We thought of everything-reclining atop of sumptuous pillows, sitting in deep lounge chairs or enjoying snacks at the bistro table. Watch your favorite on the small screen or push the button to drop the hidden screen. Popcorn anyone?
Photography by Holger Obenaus
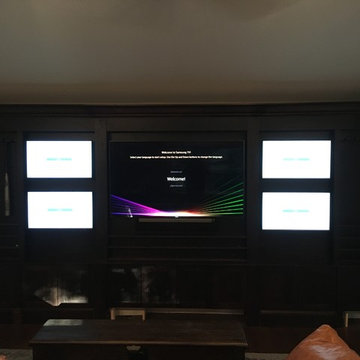
This room is ready to go on game day. Equipped with 5 televisions, a sound bar, a hidden subwoofer. Speakers are installed in the ceiling as well (not in the photo), and all of this can be controlled while relaxing on the coach holding an iPad.
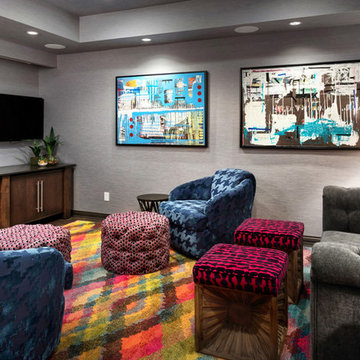
Vivid fabrics and abstract artwork combine for a energetic feel in this entertainment room.
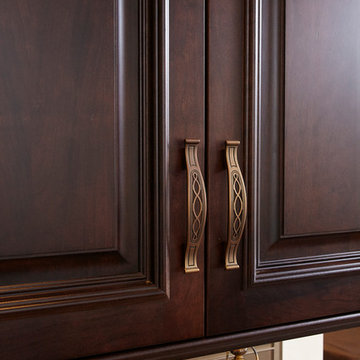
The "Firenza" hardware by Schaub added to the "Old World" charm of this dry bar.
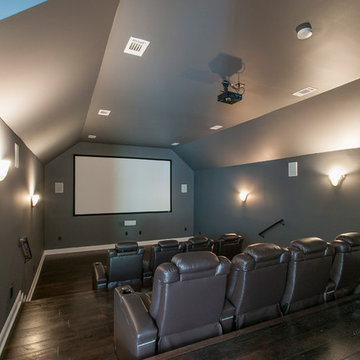
USI was able to place the mini-kitchen behind the theater seating to allow for popcorn and drinks for easy accessibility. Custom leather reclinable seating, all new flooring really changed the feel of this space. ( Look at the before photos to really appreciate the change over).
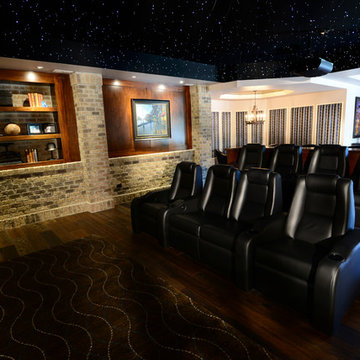
This lower level combines several areas into the perfect space to have a party or just hang out. The theater area features a starlight ceiling that even include a comet that passes through every minute. Premium sound and custom seating make it an amazing experience.
The sitting area has a brick wall and fireplace that is flanked by built in bookshelves. To the right, is a set of glass doors that open all of the way across. This expands the living area to the outside. Also, with the press of a button, blackout shades on all of the windows... turn day into night.
Seating around the bar makes playing a game of pool a real spectator sport... or just a place for some fun. The area also has a large workout room. Perfect for the times that pool isn't enough physical activity for you.
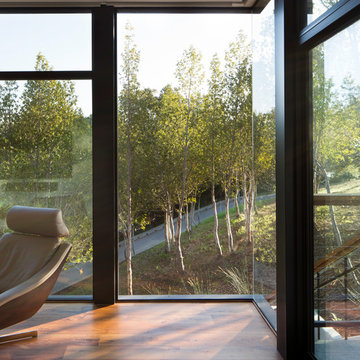
In the hills of San Anselmo in Marin County, this 5,000 square foot existing multi-story home was enlarged to 6,000 square feet with a new dance studio addition with new master bedroom suite and sitting room for evening entertainment and morning coffee. Sited on a steep hillside one acre lot, the back yard was unusable. New concrete retaining walls and planters were designed to create outdoor play and lounging areas with stairs that cascade down the hill forming a wrap-around walkway. The goal was to make the new addition integrate the disparate design elements of the house and calm it down visually. The scope was not to change everything, just the rear façade and some of the side facades.
The new addition is a long rectangular space inserted into the rear of the building with new up-swooping roof that ties everything together. Clad in red cedar, the exterior reflects the relaxed nature of the one acre wooded hillside site. Fleetwood windows and wood patterned tile complete the exterior color material palate.
The sitting room overlooks a new patio area off of the children’s playroom and features a butt glazed corner window providing views filtered through a grove of bay laurel trees. Inside is a television viewing area with wetbar off to the side that can be closed off with a concealed pocket door to the master bedroom. The bedroom was situated to take advantage of these views of the rear yard and the bed faces a stone tile wall with recessed skylight above. The master bath, a driving force for the project, is large enough to allow both of them to occupy and use at the same time.
The new dance studio and gym was inspired for their two daughters and has become a facility for the whole family. All glass, mirrors and space with cushioned wood sports flooring, views to the new level outdoor area and tree covered side yard make for a dramatic turnaround for a home with little play or usable outdoor space previously.
Photo Credit: Paul Dyer Photography.
Home Theatre Design Photos with Dark Hardwood Floors and Plywood Floors
8
