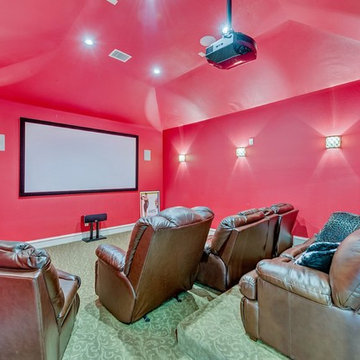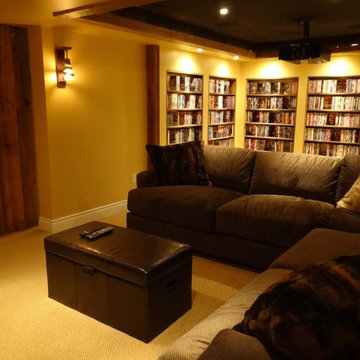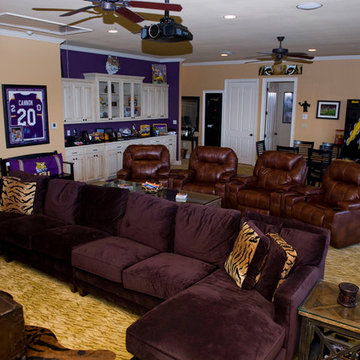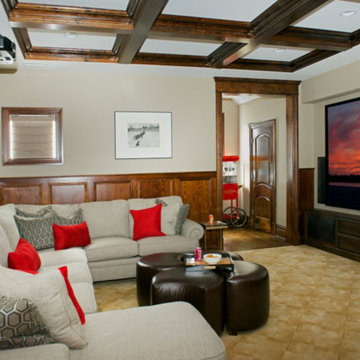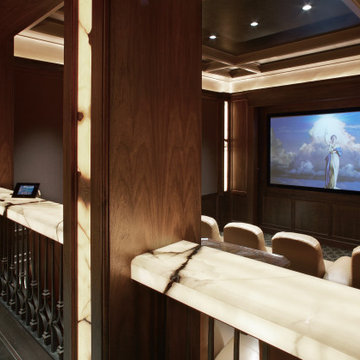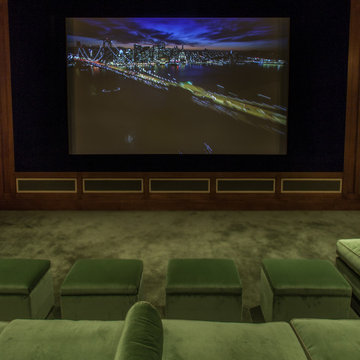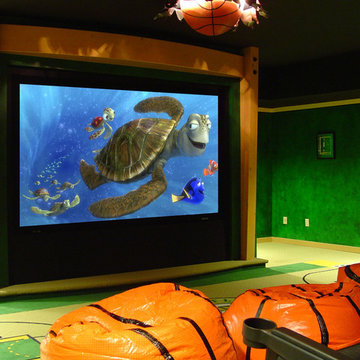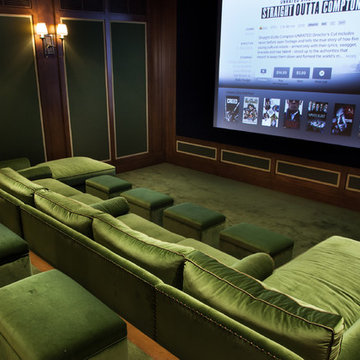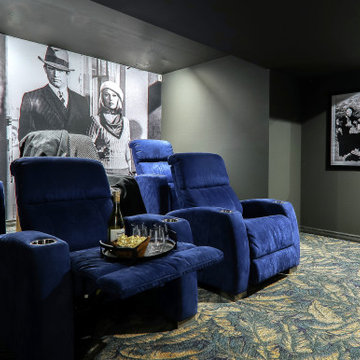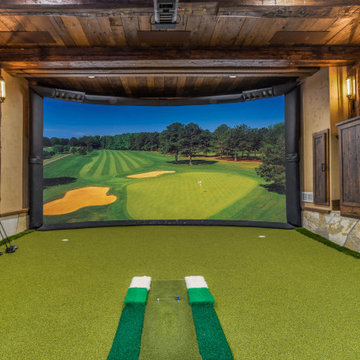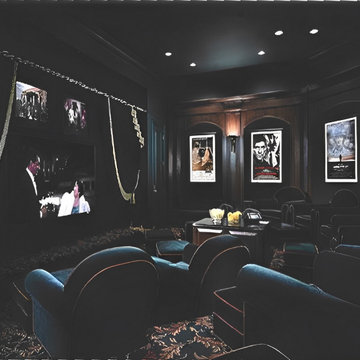Home Theatre Design Photos with Green Floor and Yellow Floor
Refine by:
Budget
Sort by:Popular Today
61 - 80 of 97 photos
Item 1 of 3
A beautifully painted ceiling finishes out a custom theater. No request is out of the question to give the homeowner exactly the look that they desire.
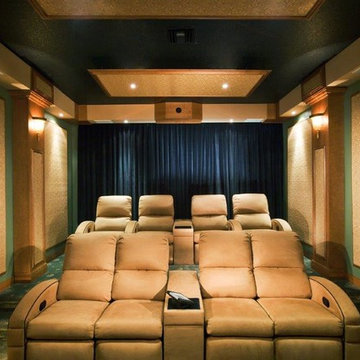
Client loves movies and wanted a place to sit with family or friends to enjoy. More traditional style, and seats that recline for relaxed viewing. Part of whole house distributed A/V system. CEDIA awards winner for best theater.
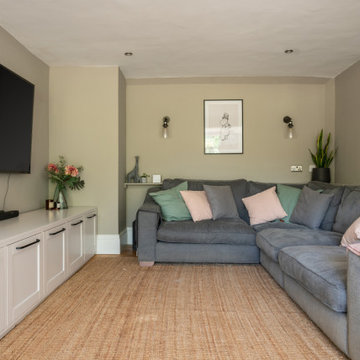
A spacious play room one end and a TV / Cinema room the other. This is the darkest room in the house which works perfectly for a cinema room and is enjoyed with the extra deep comfy sofa.
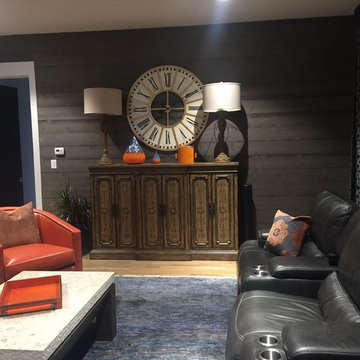
Media rooms are quickly becoming the coolest space in a home due to technological advancements and ultra comfortable furniture combinations. Deep navy and earthy browns ground the room, while the burst of orange makes a fun atmosphere. The dark accent wood wall compliments the adjacent window wall with blackout Hunter Douglas shades and gorgeous drapery. Drapery and shades can now be automated to open or close depending on the activity. Your family can watch all the football games on your big projector screen in style during the hottest summers and coldest winters.
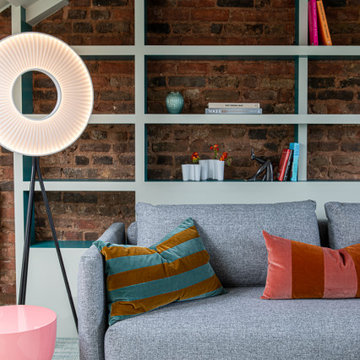
As part of a larger renovation project, we were asked to transform the loft space of this West Hampstead family home into a welcoming guest bedroom and cinema room as well as playroom for the children.
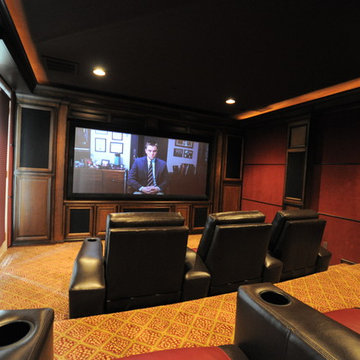
Custom designed and built media room / Home Theater including custom woodwork that was glazed and edge toned. 7.2 surround sound system with a 2.35:1 106" screen. Custom seats and carpet, with acoustic panels around the room. Uplighting, rope lighting around room on valance. Everything controlled by remote.
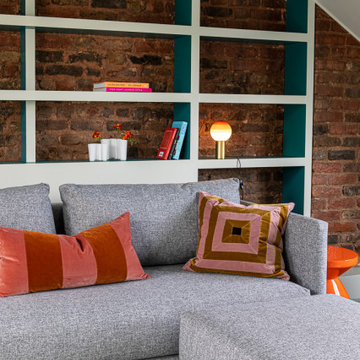
As part of a larger renovation project, we were asked to transform the loft space of this West Hampstead family home into a welcoming guest bedroom and cinema room as well as playroom for the children.
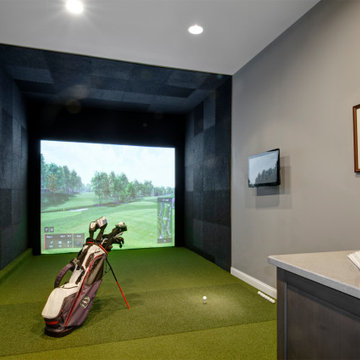
An avid golfer, this client wanted to have the option to ‘golf’ year-round in the comfort of their own home. We converted one section of this clients three car garage into a golf simulation room.
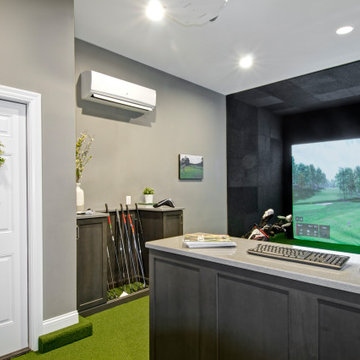
An avid golfer, this client wanted to have the option to ‘golf’ year-round in the comfort of their own home. We converted one section of this clients three car garage into a golf simulation room.
Home Theatre Design Photos with Green Floor and Yellow Floor
4
