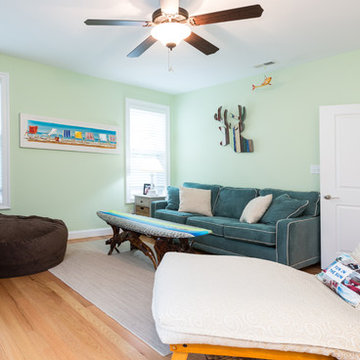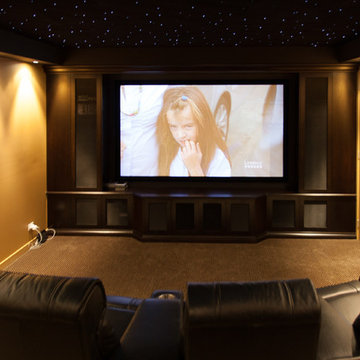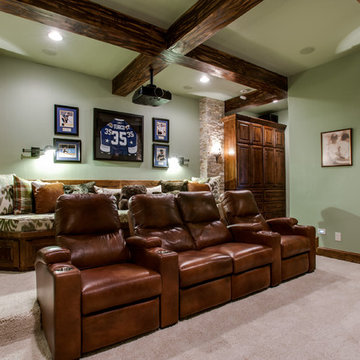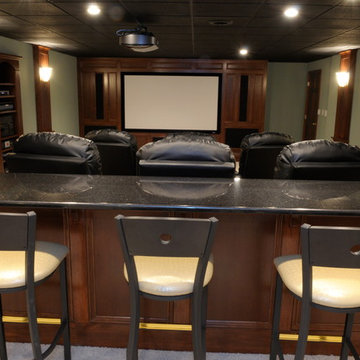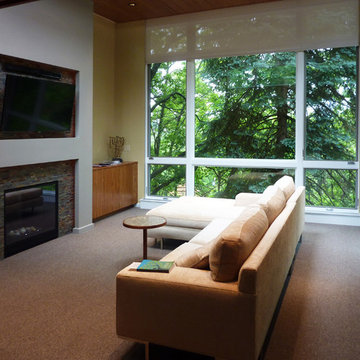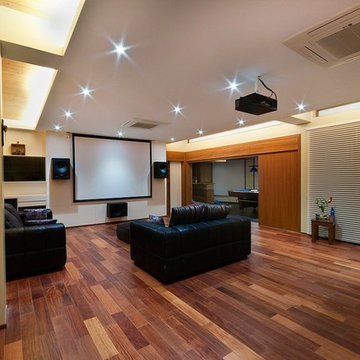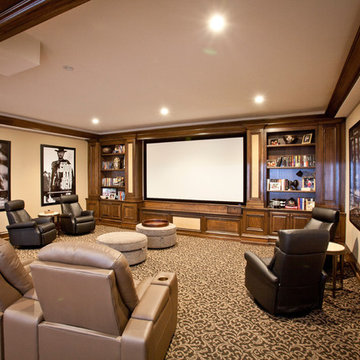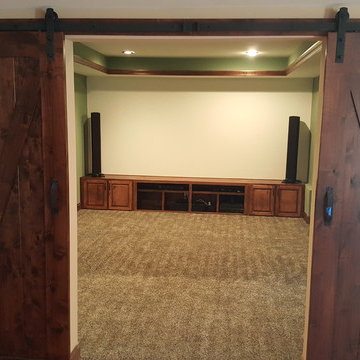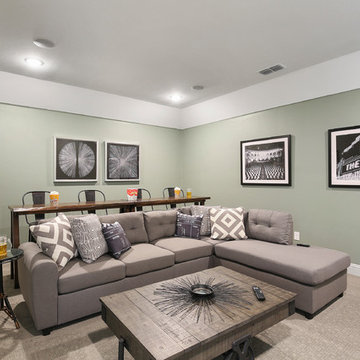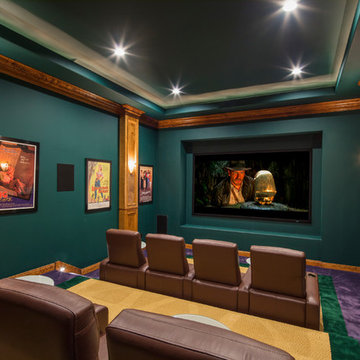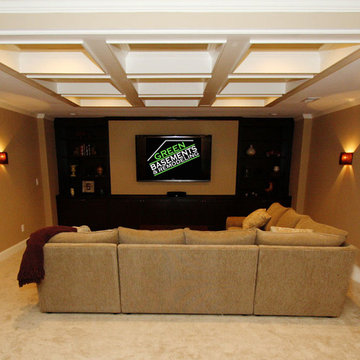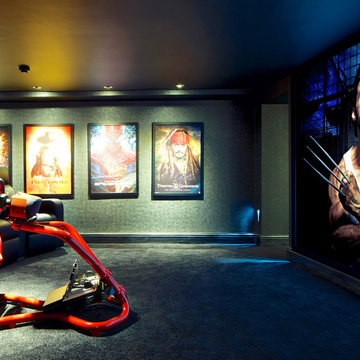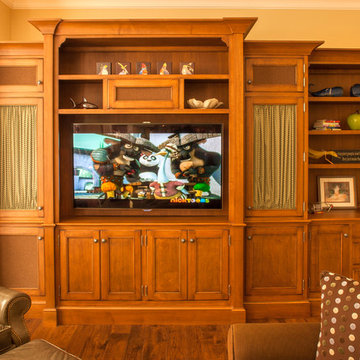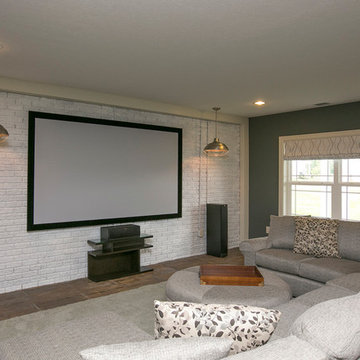Home Theatre Design Photos with Green Walls and Yellow Walls
Refine by:
Budget
Sort by:Popular Today
141 - 160 of 636 photos
Item 1 of 3
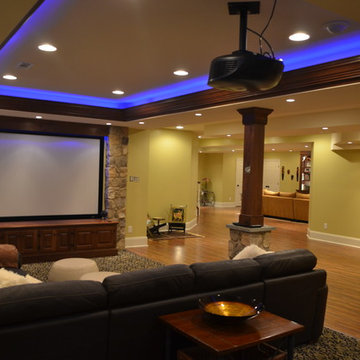
Want a space to watch the game or host a movie night on a large screen? How about a media room with soft separation by stone and walnut columns, LED lighted tray ceiling with crown molding, Runco projector, 108” screen surrounded by 10’ x 9’ built-in custom walnut woodwork and stone columns including a component cabinet with slots for subwoofers?
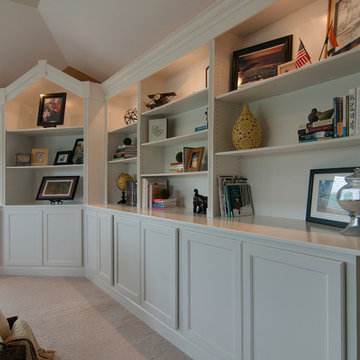
CLOSE UP PHOTO- This client wanted to transform her bonus room into a functional, inviting bonus/media room for kids and guests. The custom built in bookshelves designed by Usable Space Interiors, allowed her to store/tuck away all the toys and games when they were no longer in use, so that it still looked clean and organized. The multiple, level, shelving allowed her to display family photos and nick nacks they have been collecting over the years.
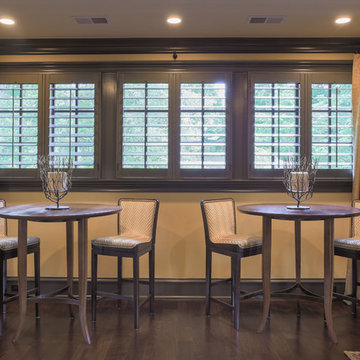
A recessed live triple dormer is perfect for two high top tables by Swaim accompanied by swivel stools from Hancock and Moore upholstered in rich velvet from Scalamandre’ fabrics. The shutters are custom painted in Black Fox by Sherwin Williams to match the trim throughout the large space. A High Gloss finish was used to reflect light and is an ambiguous black/brown/charcoal color that pairs perfectly with the granite of the bar and game table and chairs by Lorts Furniture.
Designed by Melodie Durham of Durham Designs & Consulting, LLC. Photo by Livengood Photographs [www.livengoodphotographs.com/design].
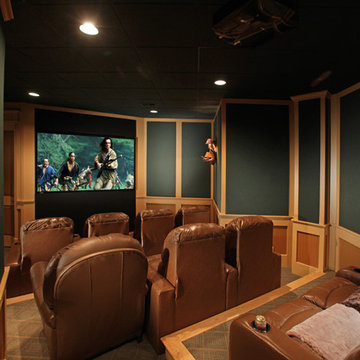
This home theater includes plenty of seats to accommodate guests at the Ponderosa Lodge
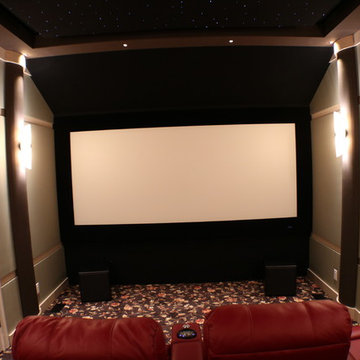
Home Theater Room designed and built to immerse the viewers into the movie they are watching. All the walls and ceiling are treated with acoustic panels and base traps to help control the sound. A fiber optic ceiling suspended from the ceiling and back lit with LED lighting to help accent the room.
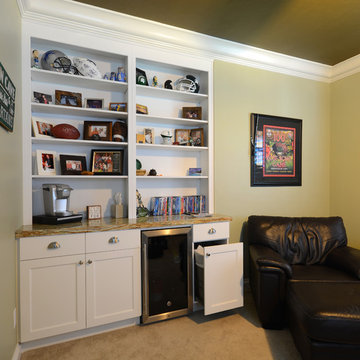
Cabinetry by Showplace Wood Products creates an attractive and logical in-fill to the formerly open space to the tall entry foyer.
The owners now enjoy this formerly under-utilized space for morning coffee and TV news catchup, as well as family movie time and game day.
Home Theatre Design Photos with Green Walls and Yellow Walls
8
