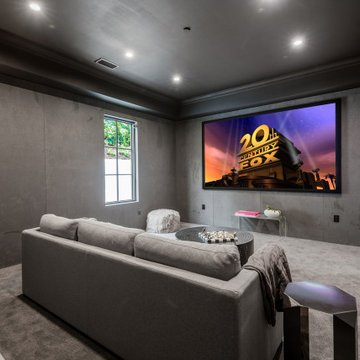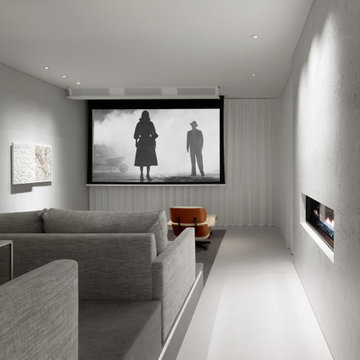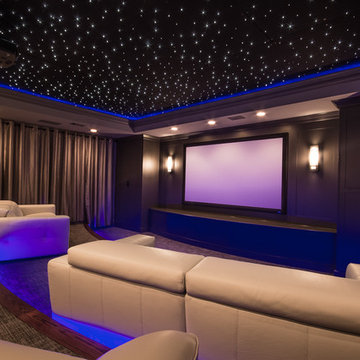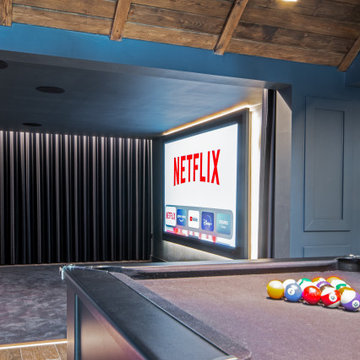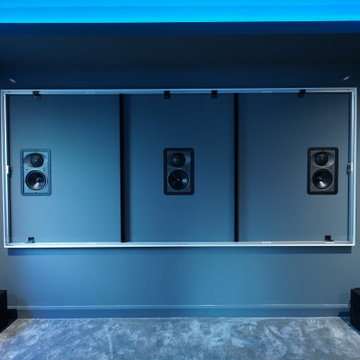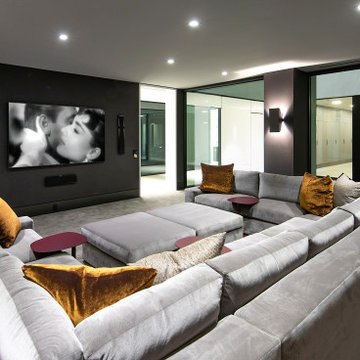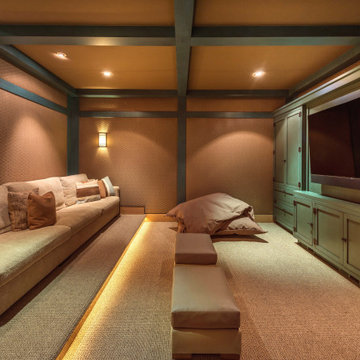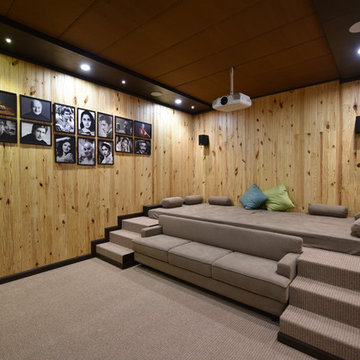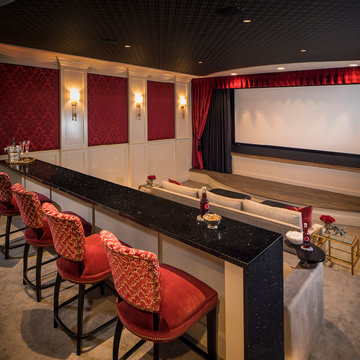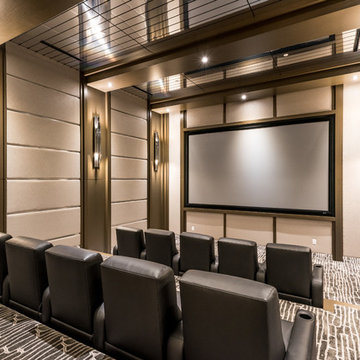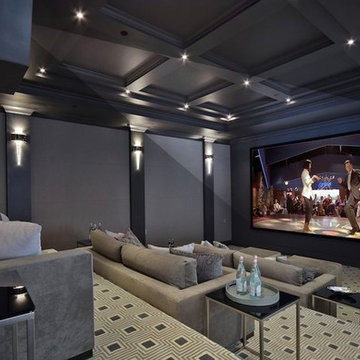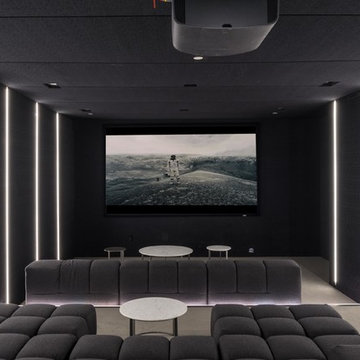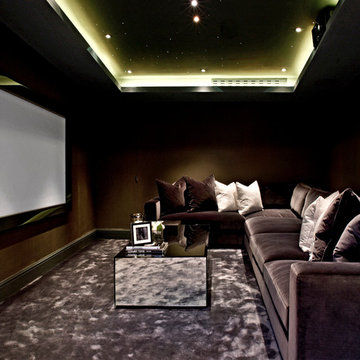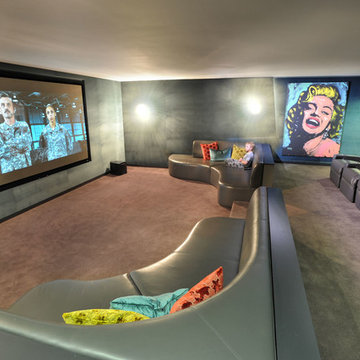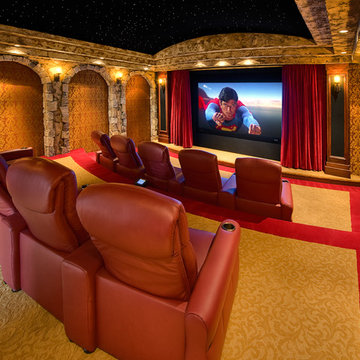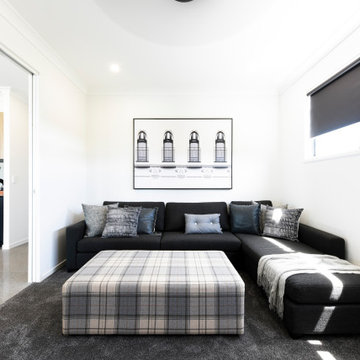Home Theatre Design Photos with Grey Floor and Multi-Coloured Floor
Refine by:
Budget
Sort by:Popular Today
21 - 40 of 2,776 photos
Item 1 of 3
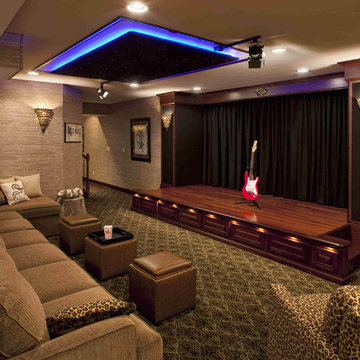
Home Theater includes a stage for family band concerts. The adjoining bar area adds to the family entertaining area. This project won National awards from NARI and Electronic House. The Theater gear was supplied and installed by Media Rooms' electronic integration department. The Theater proscenium, Stage and Bar were designed & fabricated in the In-House Cabinet shop of Media Rooms Inc.
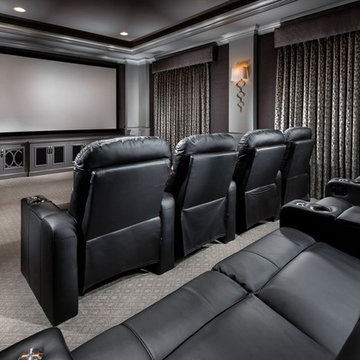
David Guettler Photography www.davidguettlerphoto.com (562) 225.1941 david@guettlerphotography.com
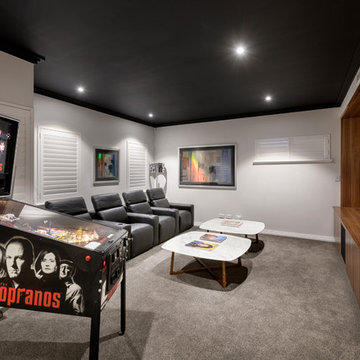
This room has been designed to be used as a cinema room. Custom Cabinetry designed by Moda Interiors.
Walls: Dulux Grey Pebble Half. Ceiling: Wattyl Cumberland. Carpet: SC 5858 BEL.I MARE, Solution dyed fibre from Carpet Call. Artwork and Pinball Machine : Client's own. Coffee Tables and Cinema Chairs: Merlino Furniture.
Photography: DMax Photography.
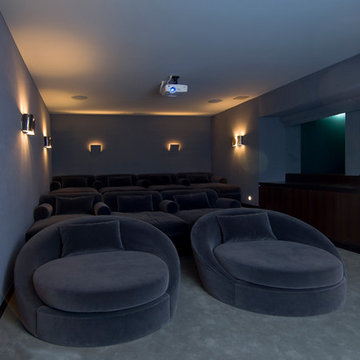
Hopen Place Hollywood Hills modern home theater with underwater pool windows. Photo by William MacCollum.
Home Theatre Design Photos with Grey Floor and Multi-Coloured Floor
2
