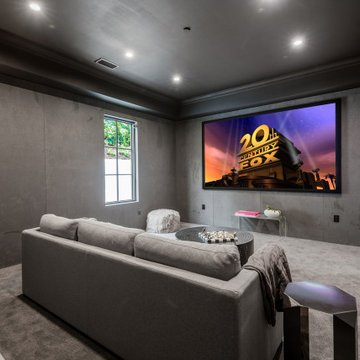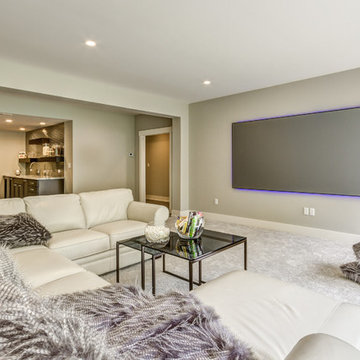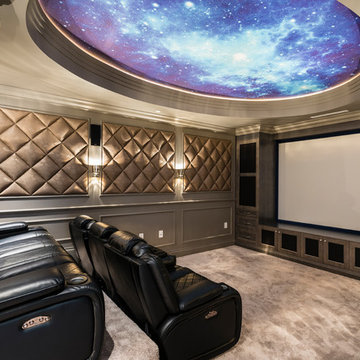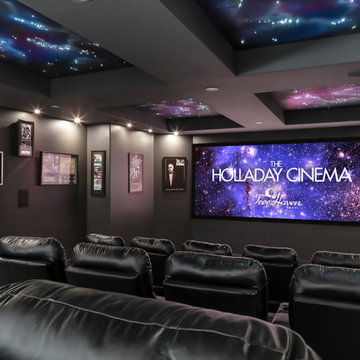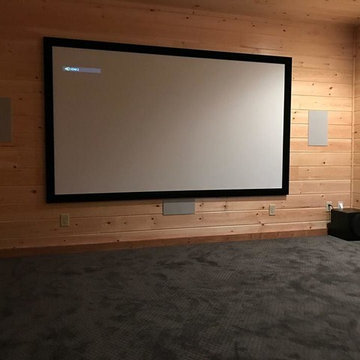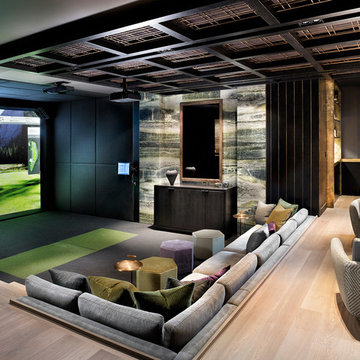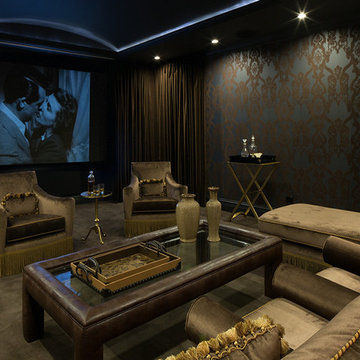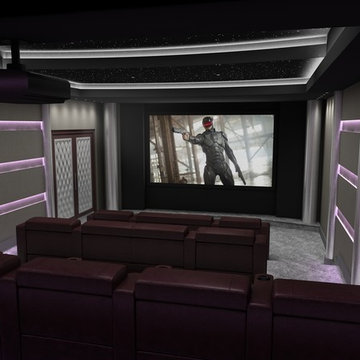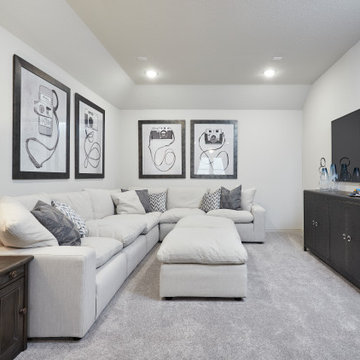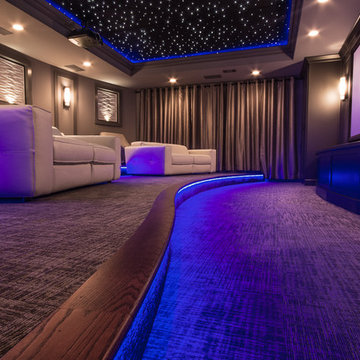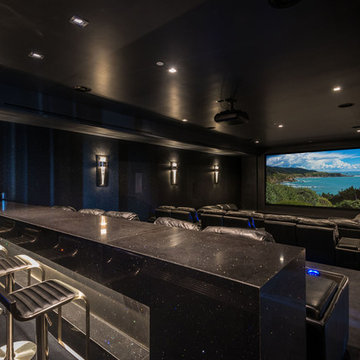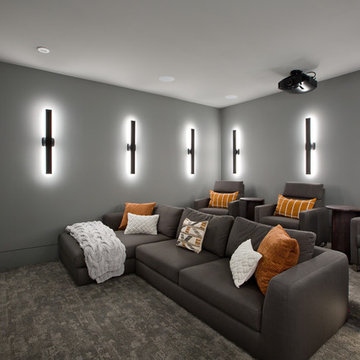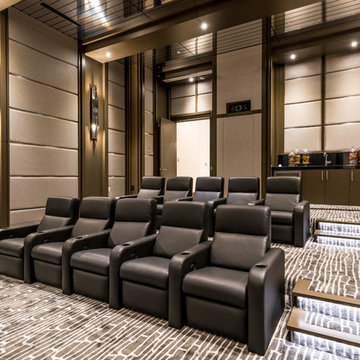Home Theatre Design Photos with Grey Floor and Yellow Floor
Refine by:
Budget
Sort by:Popular Today
141 - 160 of 2,055 photos
Item 1 of 3
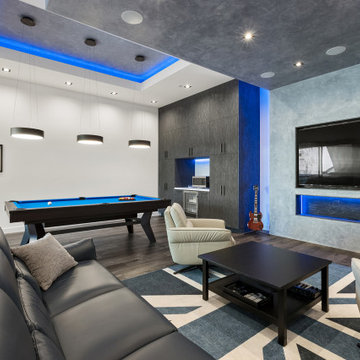
The new "man cave"/ entertainment room features a venetian plaster wall behind the TV with two matching ceiling soffits, custom cabinets, new HVAC units and french doors with electric shades. A new 85" TV, speakers, two subwoofers at the back wall and an all in one system controlled by a universal control were also added to this modern entertainment space. The room also features Cascade Latourell SPC Floors and Caesarstone Empira white countertops, all from Spazio LA Tile Gallery.
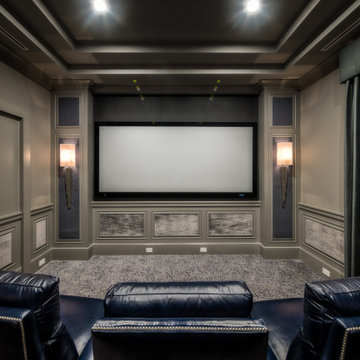
Executive Electronics is proud to be part of the team to win the 2019 Sand Dollar Award for Best Home Theater. We love working on client projects to make their dreams a reality.
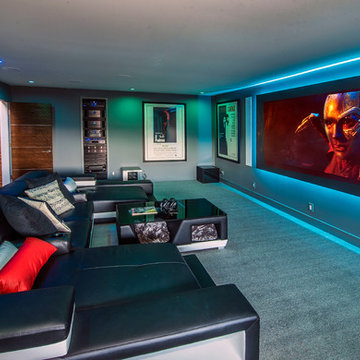
The media room was brought into the 21st century with a state-of-the-art home theatre and sound system and new furnishings. This room also comes with a rainbow choice of colored light options. The lighting, sound and HVAC system in this smart home can be controlled with the swipe of a finger on a tablet or phone.
Robert Vente Photography
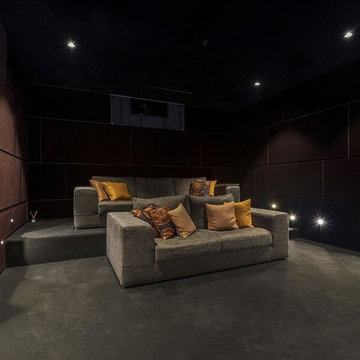
This home cinema room benefited from the work of in-house acoustician Andreas Brusberg, known for his design of the Fryderyk Chopin Institution’s concert-grade audio system. He led the design, build and acoustic treatment of a bespoke room-wide 3D audio speaker system, including a central speaker array behind the acoustically-transparent cinema screen and 32 sub-woofer drivers situated beneath the second row of seating.
Photo by Maciek Kolodziejski

Laurel Way Beverly Hills luxury home theater with glass wall garden view. Photo by William MacCollum.
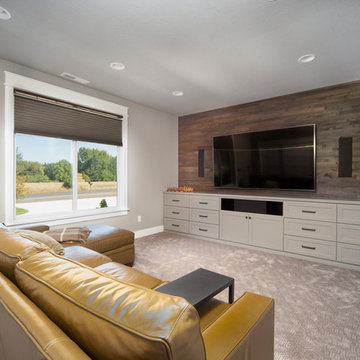
The original ranch style home was built in 1962 by the homeowner’s father. She grew up in this home; now her and her husband are only the second owners of the home. The existing foundation and a few exterior walls were retained with approximately 800 square feet added to the footprint along with a single garage to the existing two-car garage. The footprint of the home is almost the same with every room expanded. All the rooms are in their original locations; the kitchen window is in the same spot just bigger as well. The homeowners wanted a more open, updated craftsman feel to this ranch style childhood home. The once 8-foot ceilings were made into 9-foot ceilings with a vaulted common area. The kitchen was opened up and there is now a gorgeous 5 foot by 9 and a half foot Cambria Brittanicca slab quartz island.
Home Theatre Design Photos with Grey Floor and Yellow Floor
8
