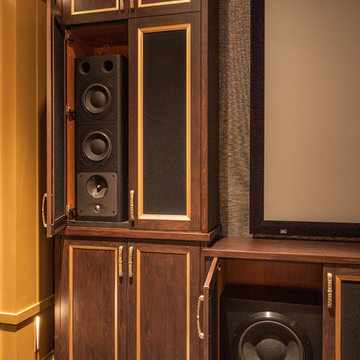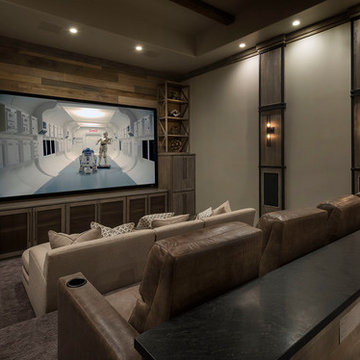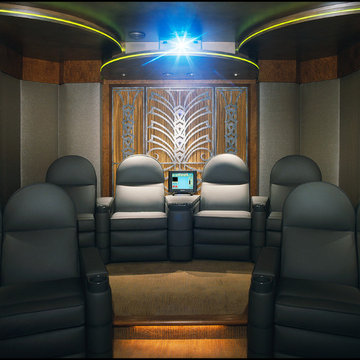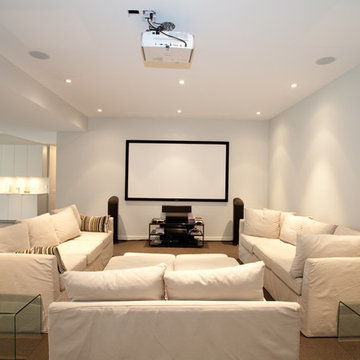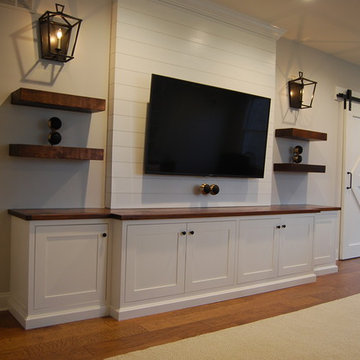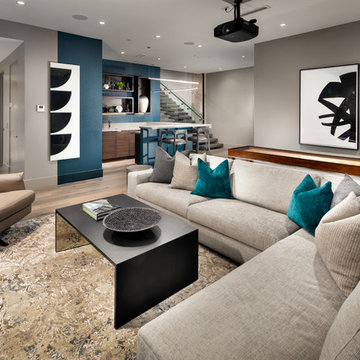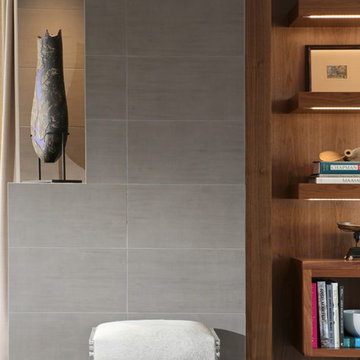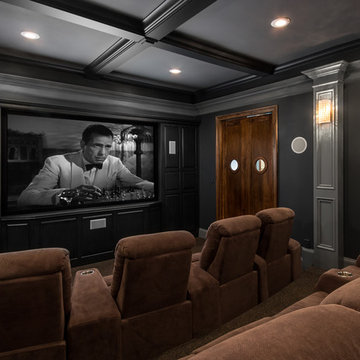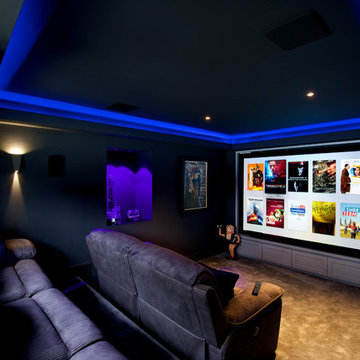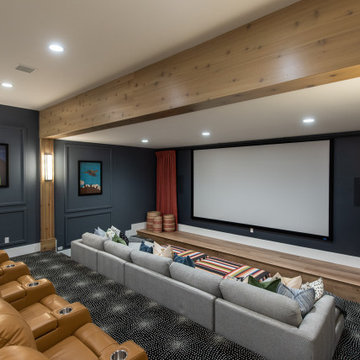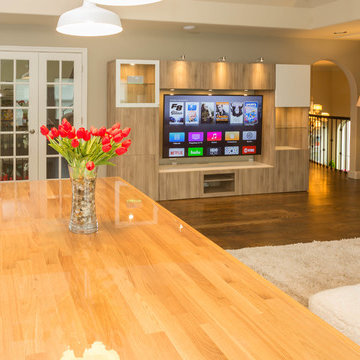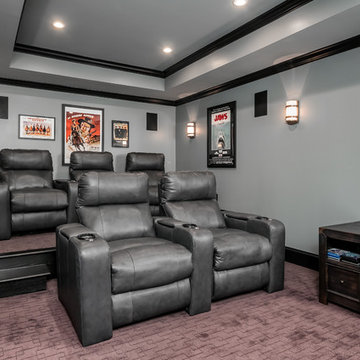Home Theatre Design Photos with Grey Walls and Brown Floor
Refine by:
Budget
Sort by:Popular Today
1 - 20 of 352 photos
Item 1 of 3
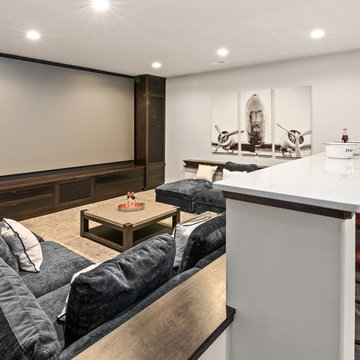
This basement features billiards, a sunken home theatre, a stone wine cellar and multiple bar areas and spots to gather with friends and family.
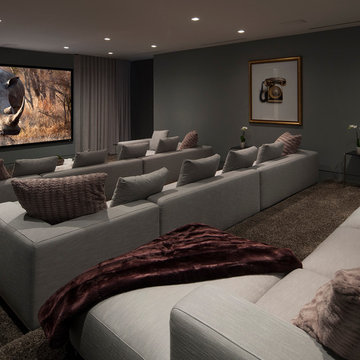
Designer: Paul McClean
Project Type: New Single Family Residence
Location: Los Angeles, CA
Approximate Size: 8,500 sf
Completion Date: 2012
Photographer: Nick Springett & Jim Bartsch
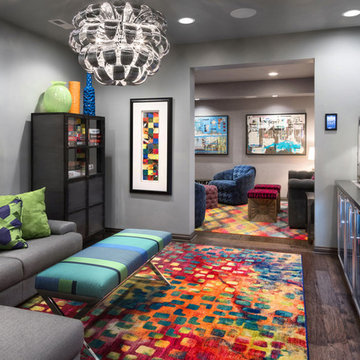
Vivid fabrics and abstract artwork combine for a energetic feel in this entertainment room.
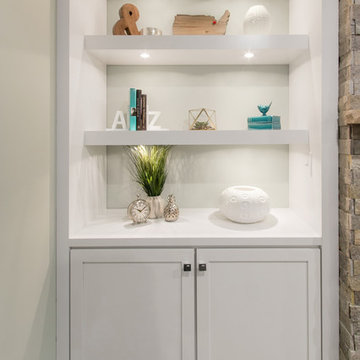
Lower level Family room with clean lines. The use of white cabinetry & ceiling keep the space feeling open, while the drop ceiling with coffer detail created elegance in the space. The floating shelves on either side of the dual purpose stone TV & Fireplace wall, allow for multi purpose storage & display spaces. Puck lights placed in the floating shelve allow for each opening to be lit up
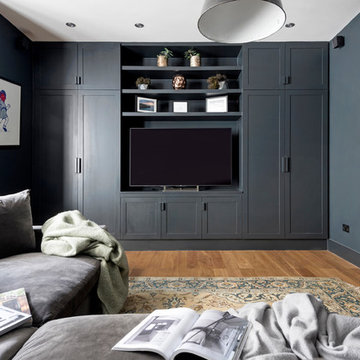
Photo Pixangle
Redesign of the master bathroom into a luxurious space with industrial finishes.
Design of the large home cinema room incorporating a moody home bar space.
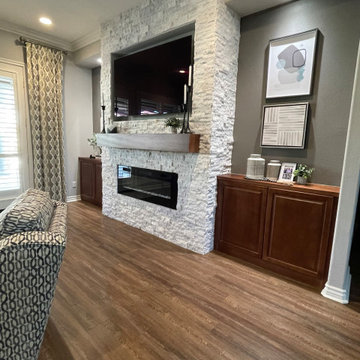
Built in cabinetry added to niche area of living room, custom mantle also added and colored to match
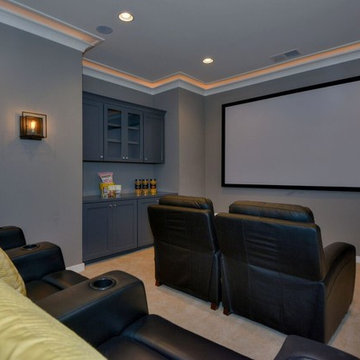
The media room is painted in a taupey grey, dark comfortable leather recliners invite you to watch your favorite show. Wall sconces in bronze finish are placed throughout and the big crown molding adds an extra layer of soft lighting.
Photo credit- Alicia Garcia
Staging- one two six design
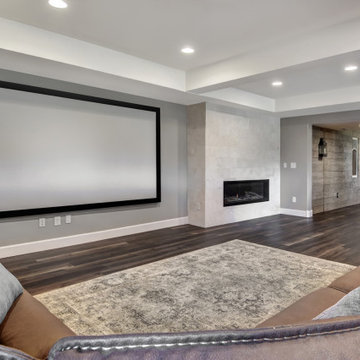
Large finished basement in Suburban Denver with TV room, bar, billiards table, shuffleboard table, basement guest room and guest bathroom.
Home Theatre Design Photos with Grey Walls and Brown Floor
1
