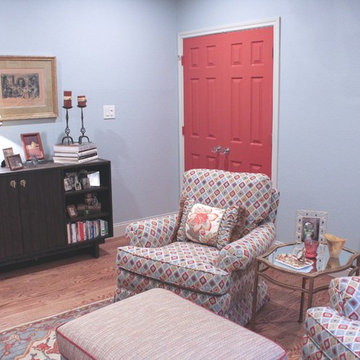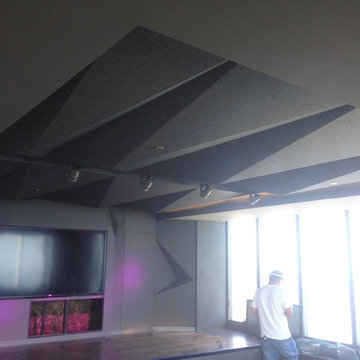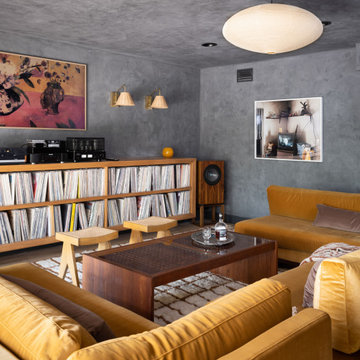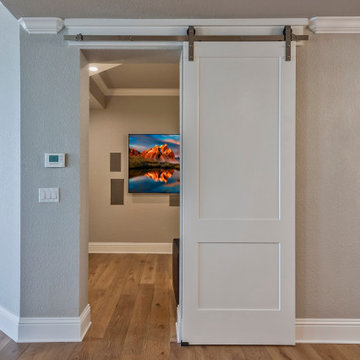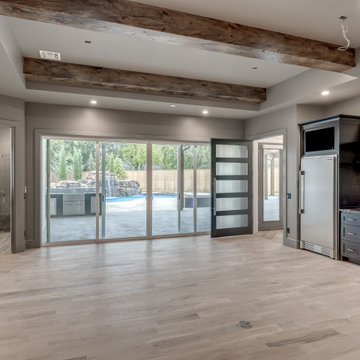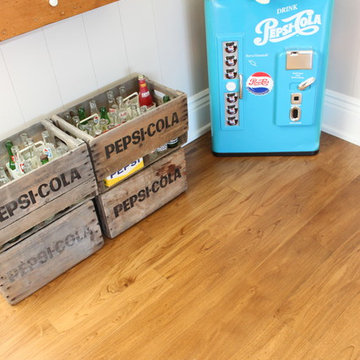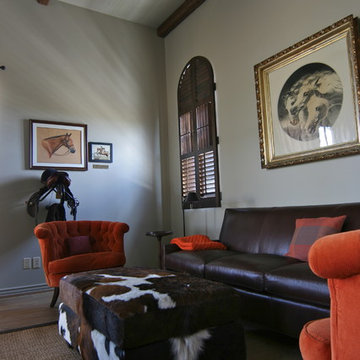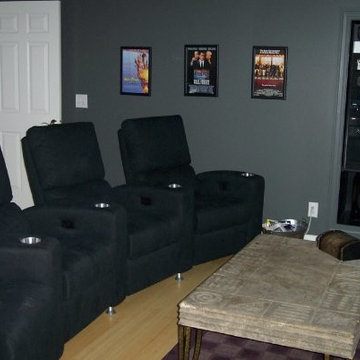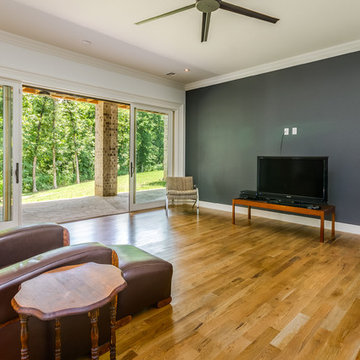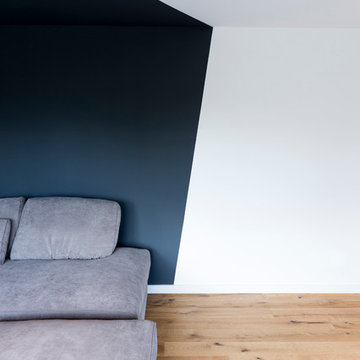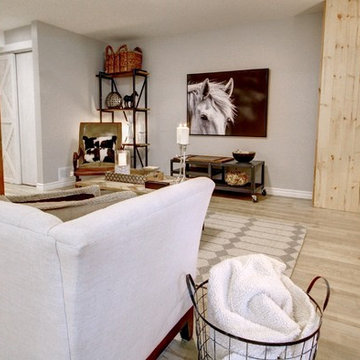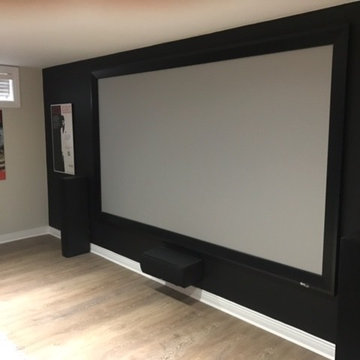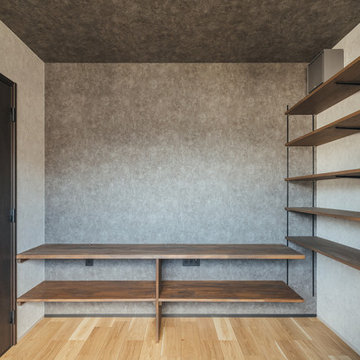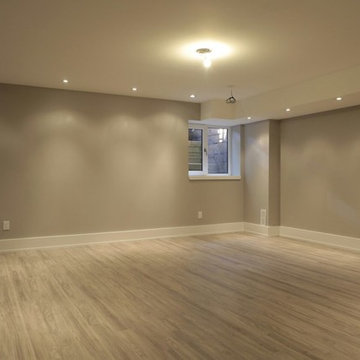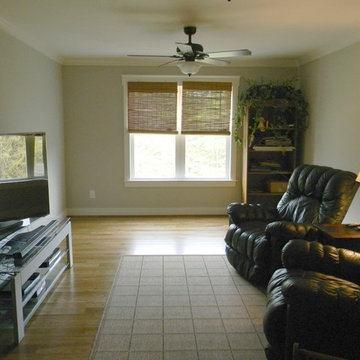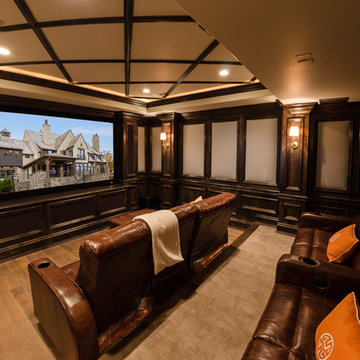Home Theatre Design Photos with Grey Walls and Light Hardwood Floors
Refine by:
Budget
Sort by:Popular Today
141 - 160 of 177 photos
Item 1 of 3
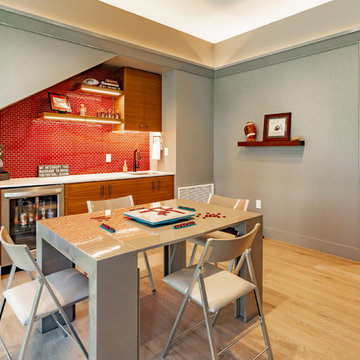
Builder: Oliver Custom Homes. Architect: Barley|Pfeiffer. Interior Design: Panache Interiors. Photographer: Mark Adams Media.
Down the hall from the kitchen, there is an adults-only game-and-TV room, complete with a wet bar. Pocket doors keep out the noise from the rest of the house during football season.
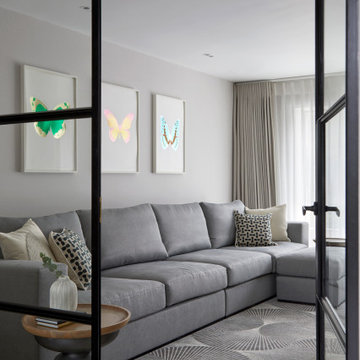
Step into the inviting comfort of the family TV room, a haven designed for relaxation and escape. Plush and sumptuous, the room beckons with its cozy ambiance and thoughtful design elements.
A generously sized sectional sofa, adorned with soft throw pillows and blankets, takes center stage, offering ample seating for the whole family to gather and unwind. The soothing neutral tones of the upholstery create a serene backdrop, inviting you to sink into its embrace and leave the stresses of the day behind.
The focal point of the room is the large wall-mounted television, ready to transport you to worlds of entertainment and adventure. Surrounding the TV, sleek and modern media storage units provide ample space for organizing your favorite movies, games, and electronics, ensuring everything is within reach for a perfect movie night or gaming session.
Soft, ambient lighting bathes the room in a warm glow, creating a cozy atmosphere that encourages relaxation. A plush area rug underfoot adds an extra layer of comfort and texture, inviting you to kick off your shoes and sink your toes into its soft fibers.
This space is designed to be your ultimate retreat from the outside world. Welcome to relaxation perfected.
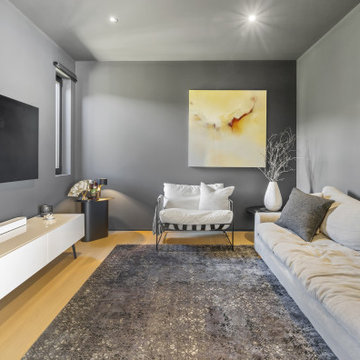
A wonderful space for socialising whilst still feeling intimate.
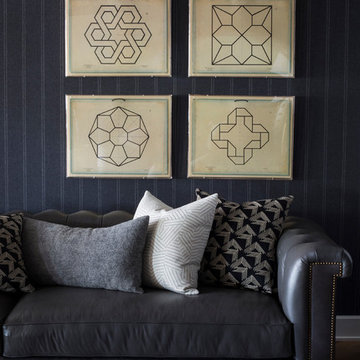
A mini-gallery of geometric artwork hangs on dark gray wool, pinstriped wallpaper reminiscent of men's suiting. A collection of custom throw pillows sit on a modern interpretation of the traditional Chesterfield, upholstered in dark gray leather with a brass nailhead trim.
Heidi Zeiger
Home Theatre Design Photos with Grey Walls and Light Hardwood Floors
8
