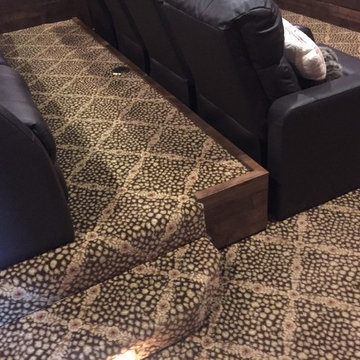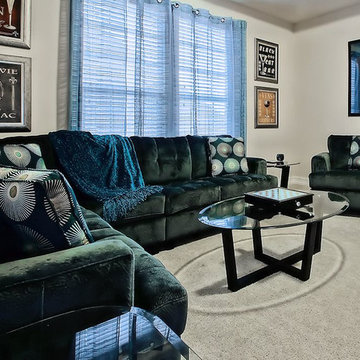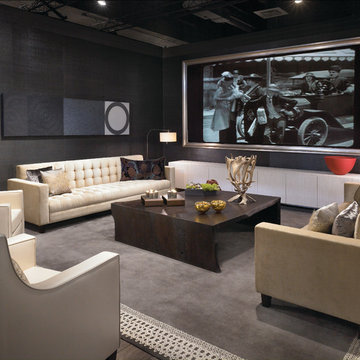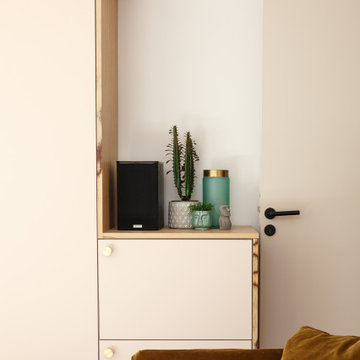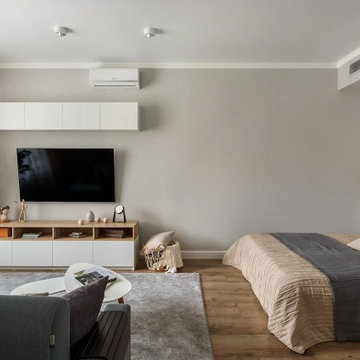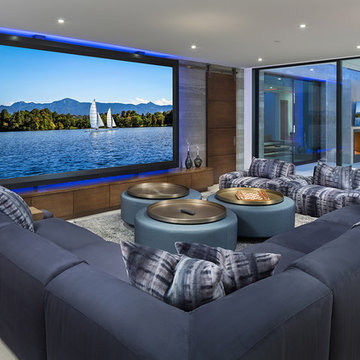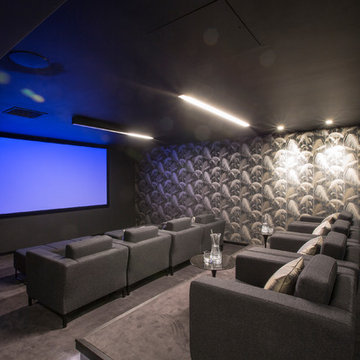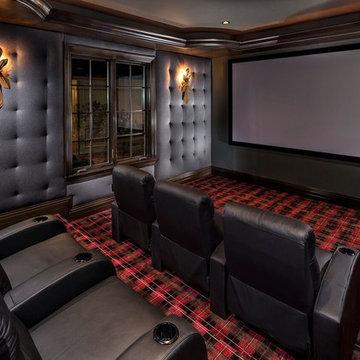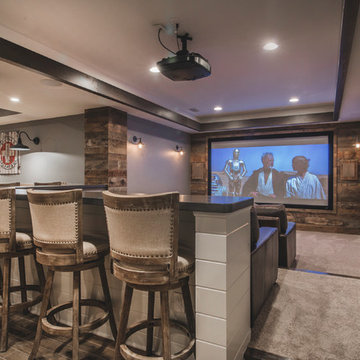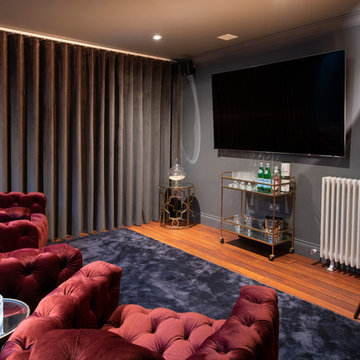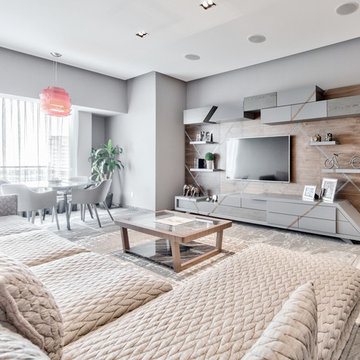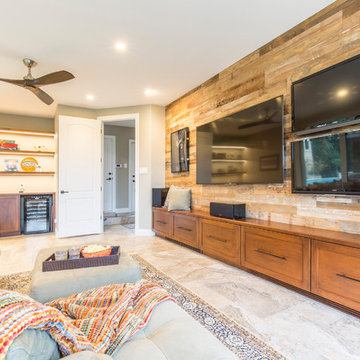Home Theatre Design Photos with Grey Walls and Pink Walls
Refine by:
Budget
Sort by:Popular Today
161 - 180 of 3,924 photos
Item 1 of 3
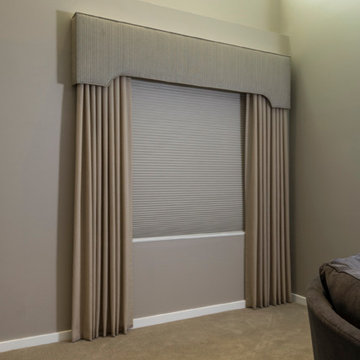
Bella B Home designed this Cornice Movie Theater Style Window Treatment with custom fabric! Behind this window, is a very small window with an opening to underground exit for fire emergencies! We covered it up to make it look pretty, but it is functional if ever needed! the
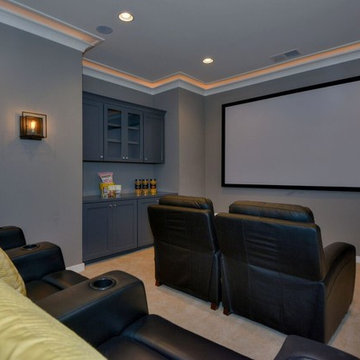
The media room is painted in a taupey grey, dark comfortable leather recliners invite you to watch your favorite show. Wall sconces in bronze finish are placed throughout and the big crown molding adds an extra layer of soft lighting.
Photo credit- Alicia Garcia
Staging- one two six design
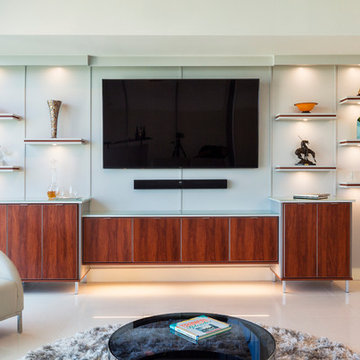
Beautifully designed by Closet Factory Orlando, this entertainment center uses Wild Apple melamine with silver frosting, raised backing, floating shelves and LED lighting to generate Bravos from all viewers.
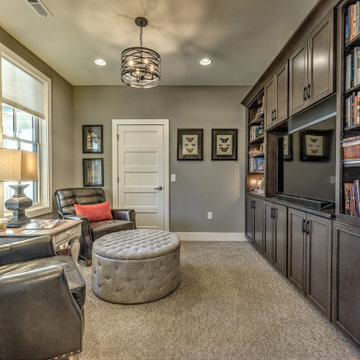
This gorgeous farmhouse style home features neutral/gray interior colors throughout. This room is a dedicated entertainment and reading room.
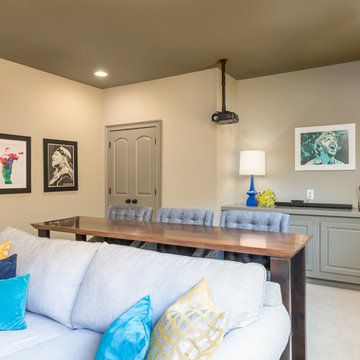
This inviting and chic media room is perfect for family movie night or hosting a game watching party. The large projector screen makes watching your favorite shows that much more fun. There are plenty of comfortable seating for any event types.
Photo Credit: Bob Fortner Photography
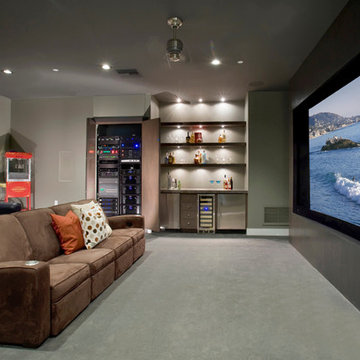
Media room featuring a 12' wide curved projection screen with masking. Projector lift, motorized shades, lighting control and all equipment housed in two full sized AV racks with dedicated HVAC unit for cooling. Crestron controls all subsystems in this residence. Audio, Video, Lighting, Shades, HVAC
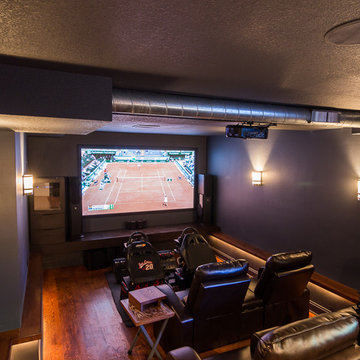
This room was dug out of the basement to create additional headroom. This creates a stadium style seating that gives everyone a view of the big game or movie.
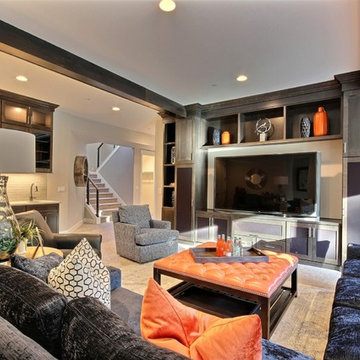
The Ascension - Super Ranch on Acreage in Ridgefield Washington by Cascade West Development Inc.
Downstairs 3 bedrooms, including a princess suite, plus a full bathroom and an oversized game room can be found. The hearty Game Room is crafted with a massive entertainment center built-in to accommodate a large flat-screen T.V along with various electronics and gaming systems. The large Game Room also features a wet bar to complete the space and facilitate cleanliness and togetherness. At the opposite end of the Game Room is a floor-to-ceiling accordion door that allows you to remove the boundaries between The Ascension and it’s surroundings. Once open, the fun can flow freely from the home.
Cascade West Facebook: https://goo.gl/MCD2U1
Cascade West Website: https://goo.gl/XHm7Un
These photos, like many of ours, were taken by the good people of ExposioHDR - Portland, Or
Exposio Facebook: https://goo.gl/SpSvyo
Exposio Website: https://goo.gl/Cbm8Ya
Home Theatre Design Photos with Grey Walls and Pink Walls
9
