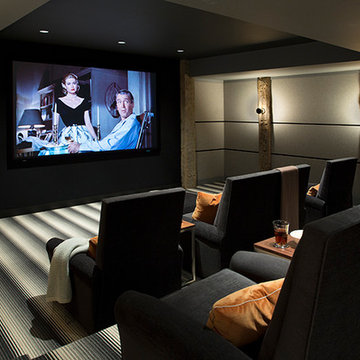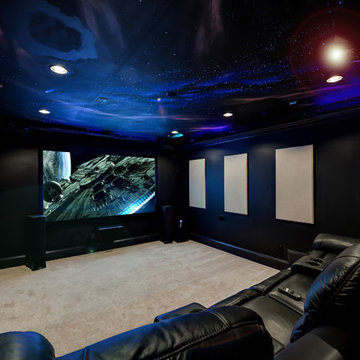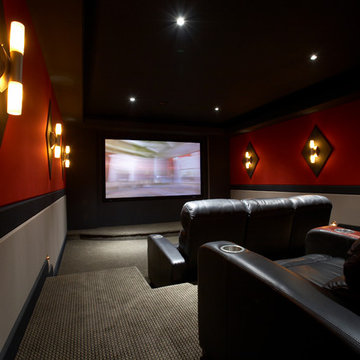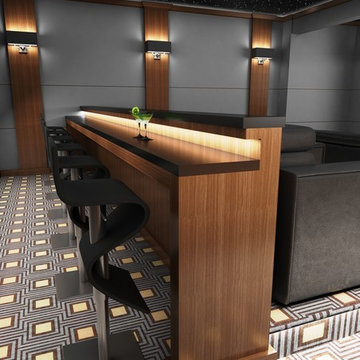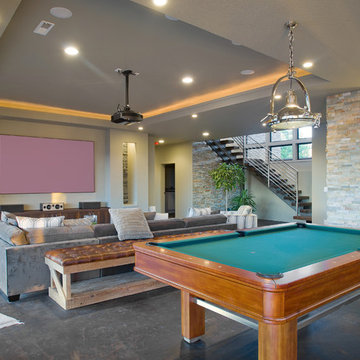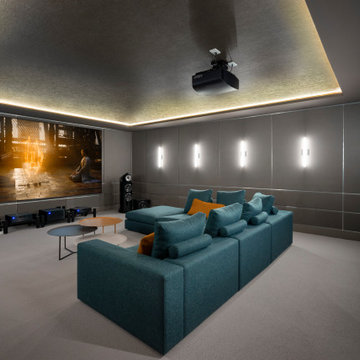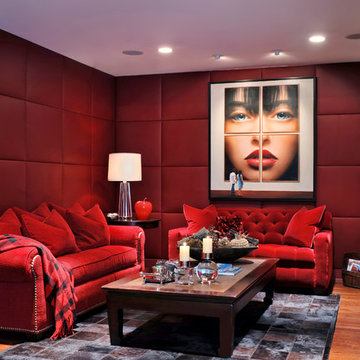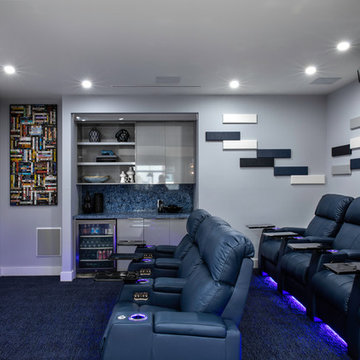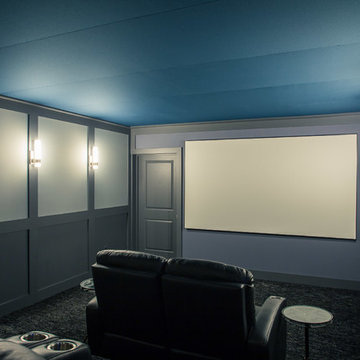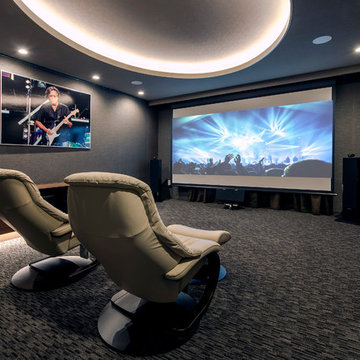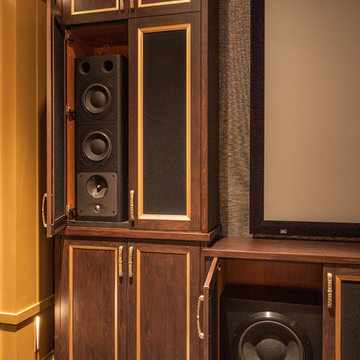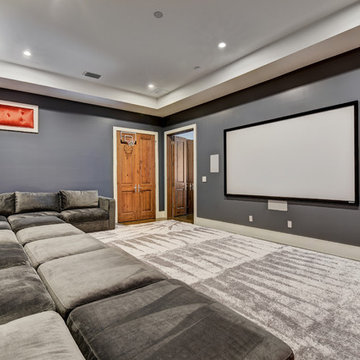Home Theatre Design Photos with Grey Walls and Red Walls
Refine by:
Budget
Sort by:Popular Today
21 - 40 of 4,865 photos
Item 1 of 3
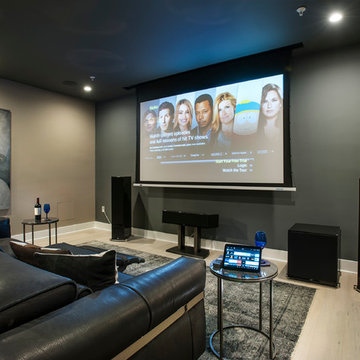
A modern inspired, contemporary town house in Philadelphia's most historic neighborhood. This custom built luxurious home provides state of the art urban living on six levels with all the conveniences of suburban homes. Vertical staking allows for each floor to have its own function, feel, style and purpose, yet they all blend to create a rarely seen home. A six-level elevator makes movement easy throughout. With over 5,000 square feet of usable indoor space and over 1,200 square feet of usable exterior space, this is urban living at its best. Breathtaking 360 degree views from the roof deck with outdoor kitchen and plunge pool makes this home a 365 day a year oasis in the city. Photography by Jay Greene.
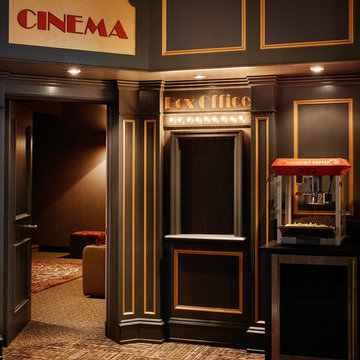
Custom home theater. Traditional movie theater entrance, box office, and concession stand with popcorn machine. Photo by: Jason Varney
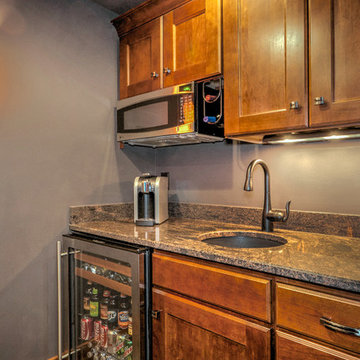
This snack bar let's everybody entertain their friends and family while movie watching without leaving the comfort of the room.
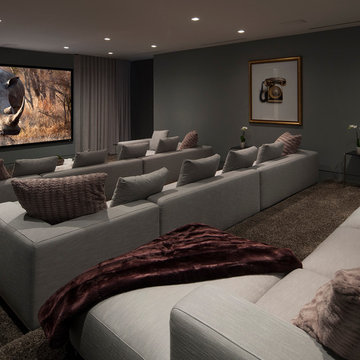
Designer: Paul McClean
Project Type: New Single Family Residence
Location: Los Angeles, CA
Approximate Size: 8,500 sf
Completion Date: 2012
Photographer: Nick Springett & Jim Bartsch
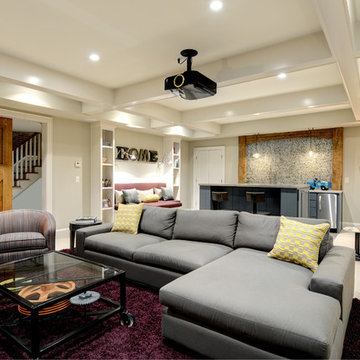
Built out a basement and designed a multi purpose room that includes a home theatre and a reading nook and bar.
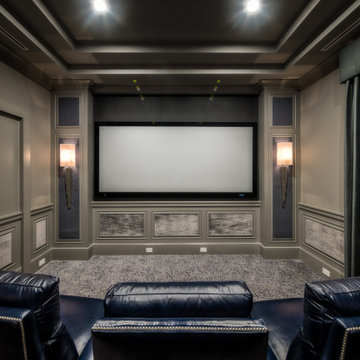
Executive Electronics is proud to be part of the team to win the 2019 Sand Dollar Award for Best Home Theater. We love working on client projects to make their dreams a reality.
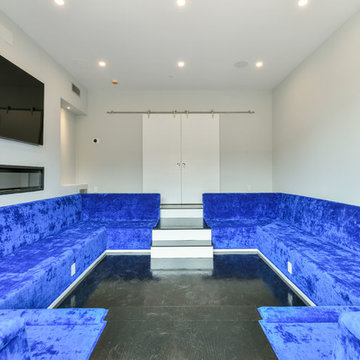
We designed, prewired, installed, and programmed this 5 story brown stone home in Back Bay for whole house audio, lighting control, media room, TV locations, surround sound, Savant home automation, outdoor audio, motorized shades, networking and more. We worked in collaboration with ARC Design builder on this project.
This home was featured in the 2019 New England HOME Magazine.
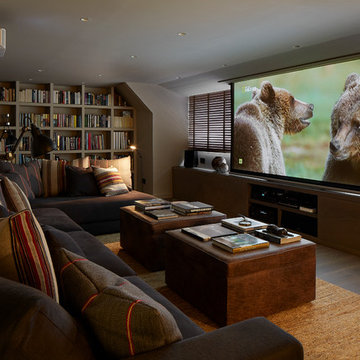
La arquitectura moderna que introdujimos en la reforma del ático dúplex de diseño Vibar habla por sí sola.
Desde luego, en este proyecto de interiorismo y decoración, el equipo de Molins Design afrontó distintos retos arquitectónicos. De entre todos los objetivos planteados para esta propuesta de diseño interior en Barcelona destacamos la optimización distributiva de toda la vivienda. En definitiva, lo que se pedía era convertir la casa en un hogar mucho más eficiente y práctico para sus propietarios.
Home Theatre Design Photos with Grey Walls and Red Walls
2
