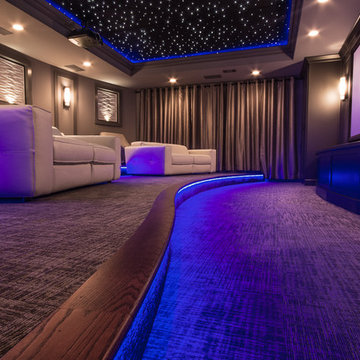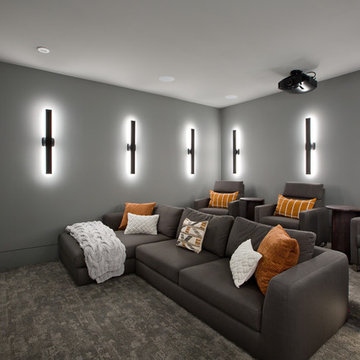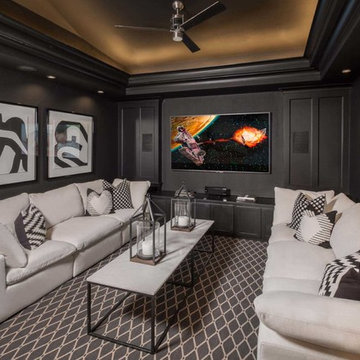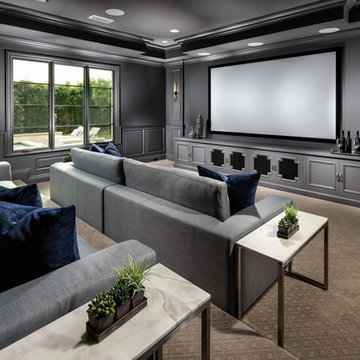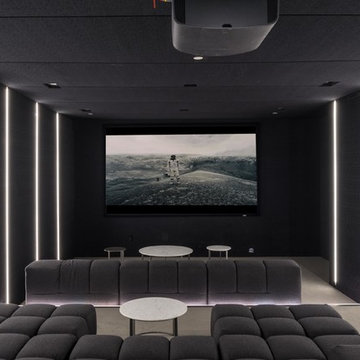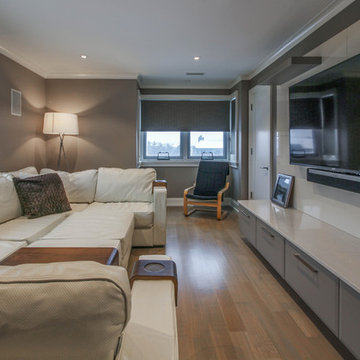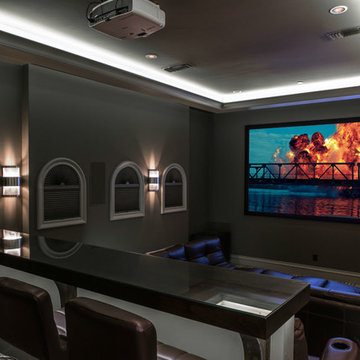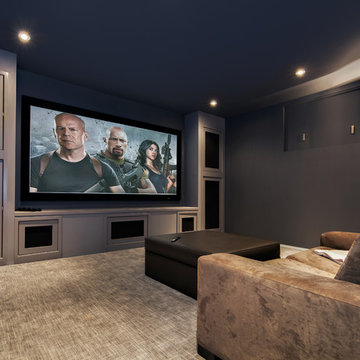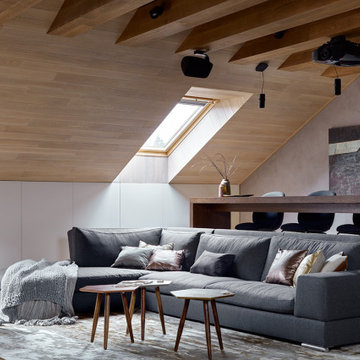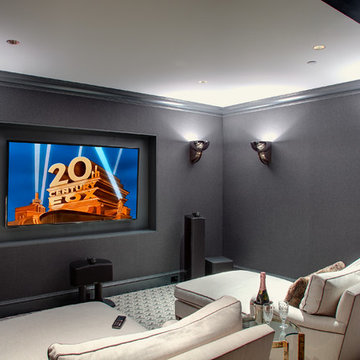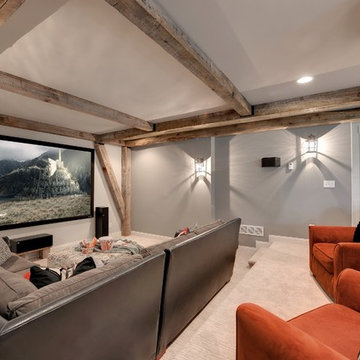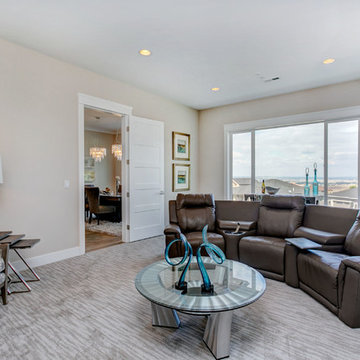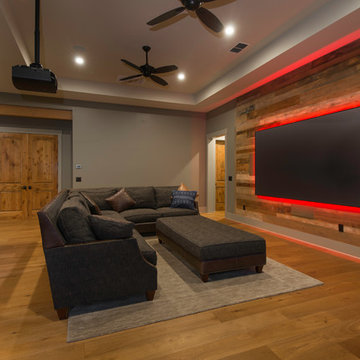Home Theatre Design Photos with Grey Walls
Refine by:
Budget
Sort by:Popular Today
221 - 240 of 3,354 photos
Item 1 of 3
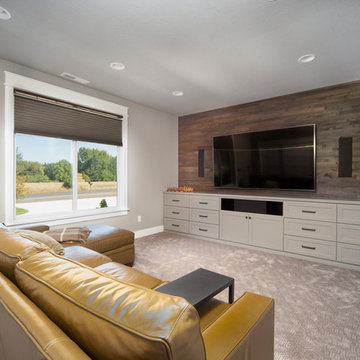
The original ranch style home was built in 1962 by the homeowner’s father. She grew up in this home; now her and her husband are only the second owners of the home. The existing foundation and a few exterior walls were retained with approximately 800 square feet added to the footprint along with a single garage to the existing two-car garage. The footprint of the home is almost the same with every room expanded. All the rooms are in their original locations; the kitchen window is in the same spot just bigger as well. The homeowners wanted a more open, updated craftsman feel to this ranch style childhood home. The once 8-foot ceilings were made into 9-foot ceilings with a vaulted common area. The kitchen was opened up and there is now a gorgeous 5 foot by 9 and a half foot Cambria Brittanicca slab quartz island.
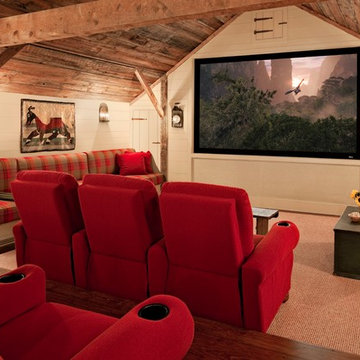
The theater has several seating options, including cozy custom banquettes.
Robert Benson Photography
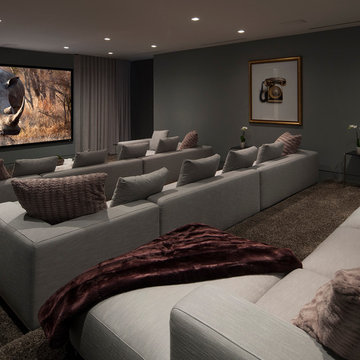
Designer: Paul McClean
Project Type: New Single Family Residence
Location: Los Angeles, CA
Approximate Size: 8,500 sf
Completion Date: 2012
Photographer: Nick Springett & Jim Bartsch
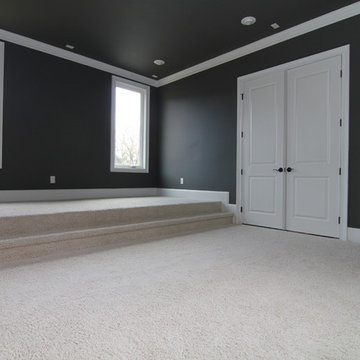
In the original floor plan, this room was designated as a porch. Stanton Homes converted the porch space into a home theater media room, designed for watching movies and as a kids play room with plenty of storage for games and toys.
Raleigh luxury home builder Stanton Homes.
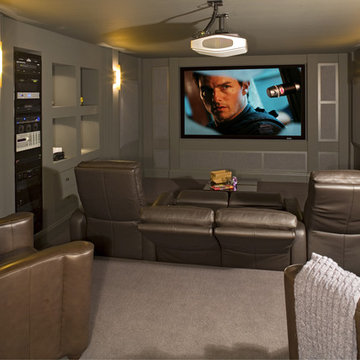
Entertainment room in the lower level of the home. Photography: Landmark Photography | Interior Design: Bruce Kading Interior Design
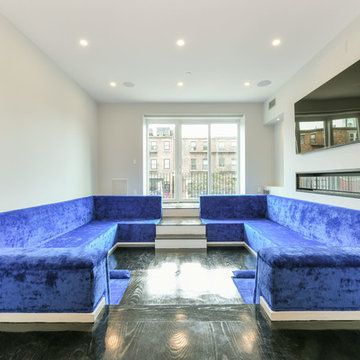
We designed, prewired, installed, and programmed this 5 story brown stone home in Back Bay for whole house audio, lighting control, media room, TV locations, surround sound, Savant home automation, outdoor audio, motorized shades, networking and more. We worked in collaboration with ARC Design builder on this project.
This home was featured in the 2019 New England HOME Magazine.
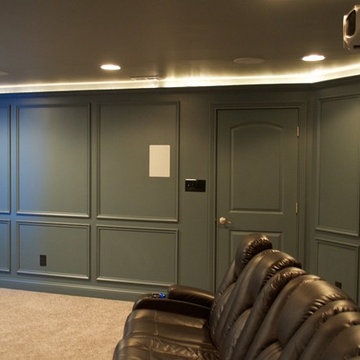
Theater room with applied panel molding
Trim all painted dark gray/navy color
Crown molding with rope lighting
Home Theatre Design Photos with Grey Walls
12
