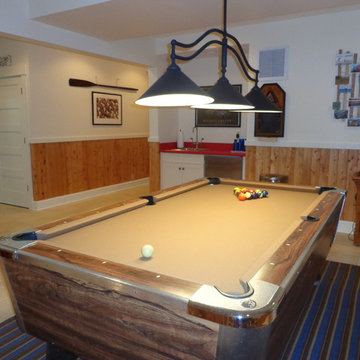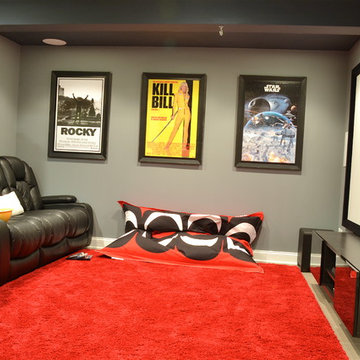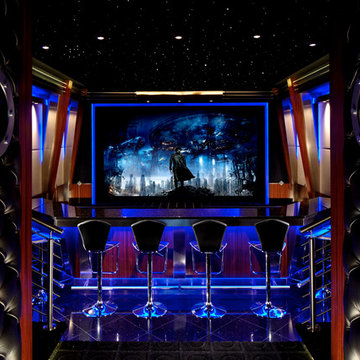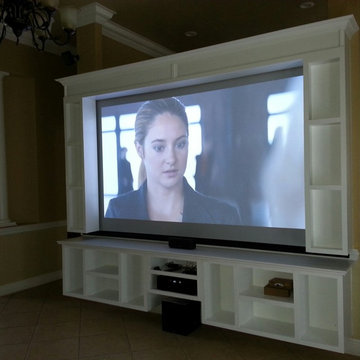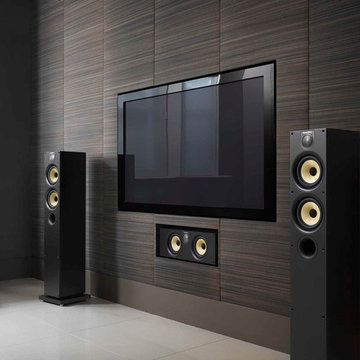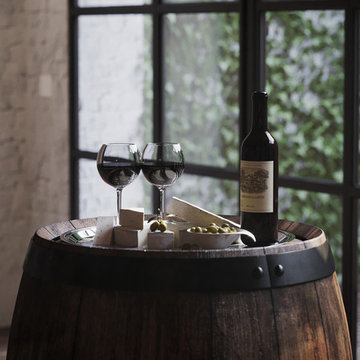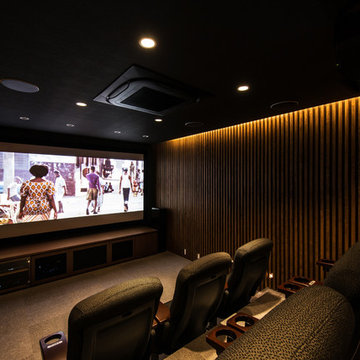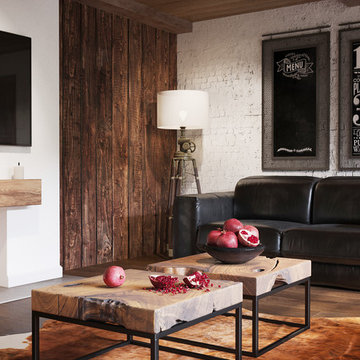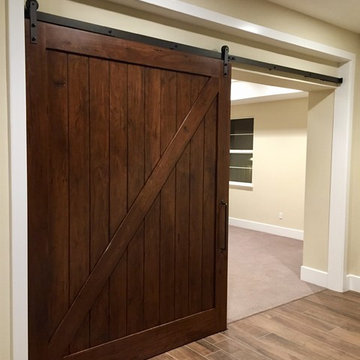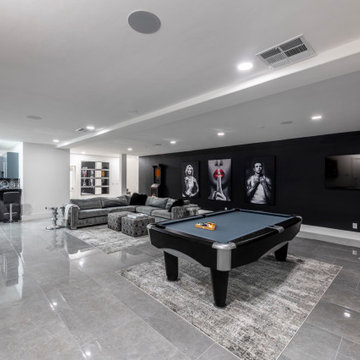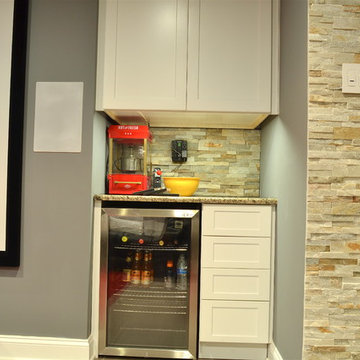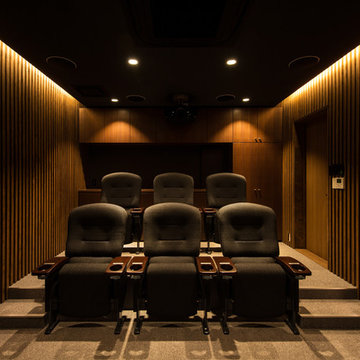Home Theatre Design Photos with Laminate Floors and Ceramic Floors
Refine by:
Budget
Sort by:Popular Today
21 - 40 of 506 photos
Item 1 of 3
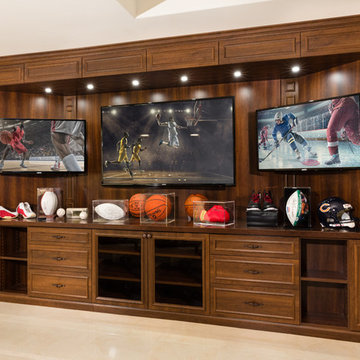
Custom cabinetry was built to fill an existing alcove and provide space for mounting three flat TV screens, audio/visual components, and provide visible storage for all their sports memorabilia. Mocha Cherry Panolam Melamine was used for the cabinetry and a matching Thermofoil was used on the door and drawer fronts as well as the decorative crown and base trim moldings. A matching Wilsonart high pressure laminate was used on the countertop for added durability. LED accent lighting and Bronze glass door inserts were highlights of the design.
Designed by Thomas Mayfield for Closet Organizing Systems
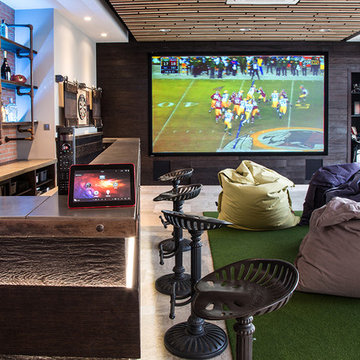
Brief: Create a room that wasn’t just a ‘man-cave’ but one that worked for all the family, and friends, too. It had to be a room that is ‘all things to all people’, so had to be designed to allow multiple activities to happen at the same time in the same space. The lighting, sound, and vision had to work on their own, and together.
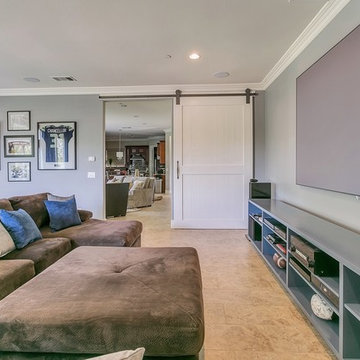
Time Frame: 6 Weeks // Budget: $17,000 // Design Fee: $2,500
Brandon Browner and his family needed help with their game room in their home in Ganesha Hills, CA. They already purchased a large sectional to watch their over-sized theater screen and a pool table. Their goal was to make the room as dark during the day as it was at night for optimal TV viewing. What started out as a masculine color scheme warped into a Seattle Seahawks color scheme. This worked perfectly, since Brandon is a professional football player and previously played for the Seahawks as a member of the Legion of Boom. He requested his jersey and teammate’s jerseys be professionally framed so we could display them. I had custom black-out window coverings made and installed high to block the daylight. A custom cabinet in a slate-blue finish was made to house all the audio equipment. I had the pool table re-felt in a grey to coordinate with the room’s decor. The walls were painted Benjamin Moore Pewter and all trim received a fresh coat of Cloud Cover. The finishing touch to block out the light was a large, custom sliding door I had made to separate this room from the family room. The space ended up being a great place to hang out with friends and family while reflecting Brandon’s personality.
PHOTO // Jami Abbadessa
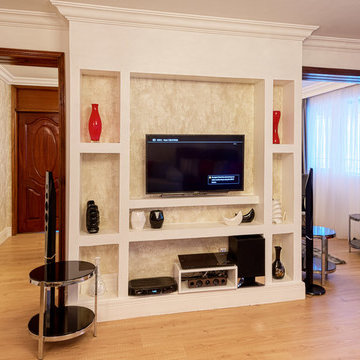
We converted what was initially a blank solid white wall into a display cabinet by padding it with gypsum panels and decorating the surfaces with patterned beige wallpaper. We took care to ensure the wires of the electrical appliances run within the gypsum and stay hidden from sight. Niche art was carefully selected to tie in the rest of the space with the display cabinet which is really the central piece of the living room cum entertainment area. This wall turned display cabinet serves 4 functional purposes: 1. It serves as a display for appliances and art in the living room, 2. Behind it, it serves as a display area for niche art for the dining/ meeting area, 3. It is an aesthetic focal structure for two distinct parts of the home and 4. It functionally separates the dining area and the living room. To give it more cadence, we removed the doors to either side of the display cabinet.
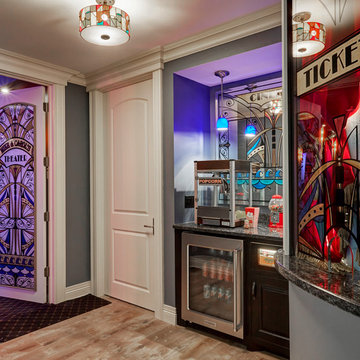
Entrance to the movie theater complete with ticket window, popcorn machine, and beverage frig. Photo by Mike Kaskel.
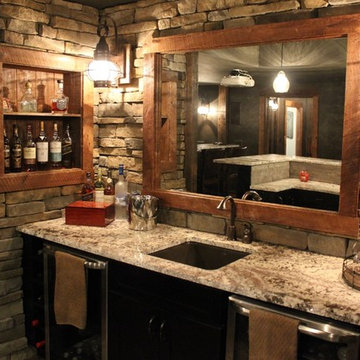
Basement transformation into a Rustic theater room fully equipped with bar, theater seating, powder room, Gas Fireplace, Flat Screen TV and more!!!
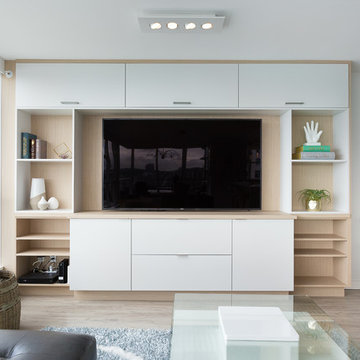
With its spectacular views, this once-dated apartment was calling out for a high-end renovation.
The project was very close to home for the Project Mint team, and it was a pleasure working with a client that was so keen for innovation. This large apartment is now a smart / automated home. The electric blinds, new underfloor heating, lights, alarms, entertainment systems etc. can be controlled / monitored from a smart phone.
Architecture: Nick Bray Architecture
Millwork/Interiors: Designs by Katerina and Silvie
Construction Management: Forte Projects
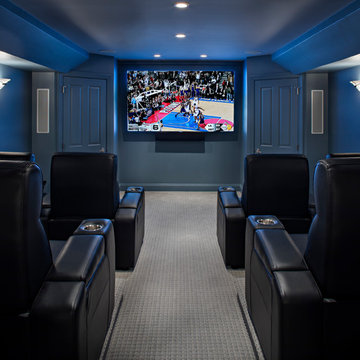
This basement has it all! Grab a drink with friends while shooting some pool and when the game is finished, sit down, relax and watch a movie in your own home theatre.
Home Theatre Design Photos with Laminate Floors and Ceramic Floors
2
