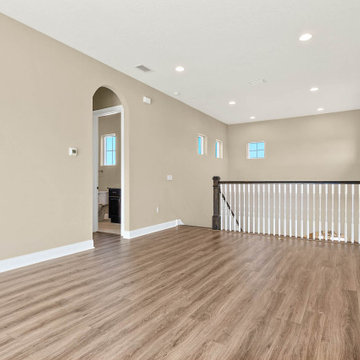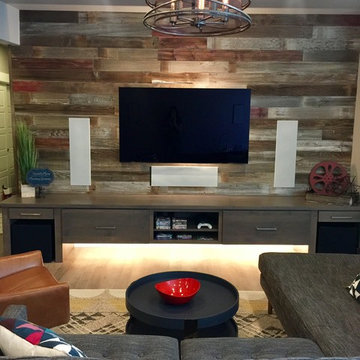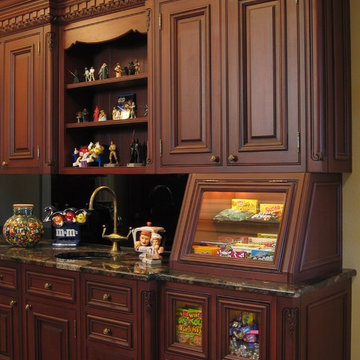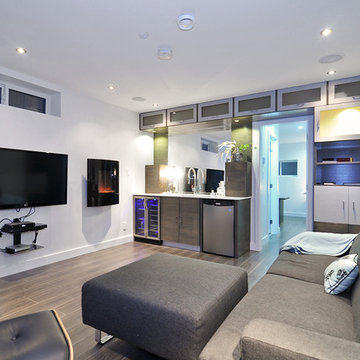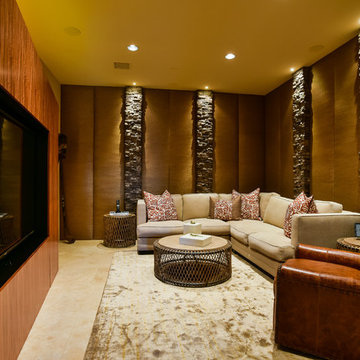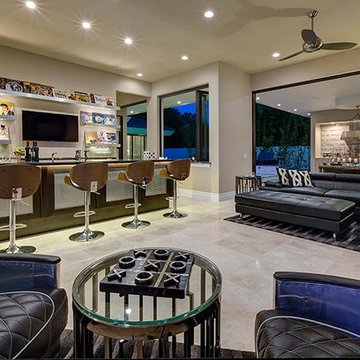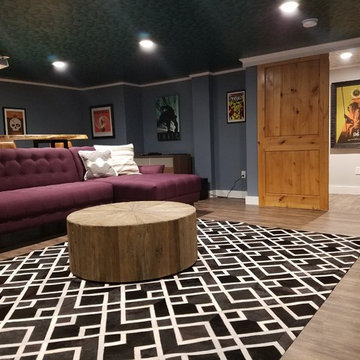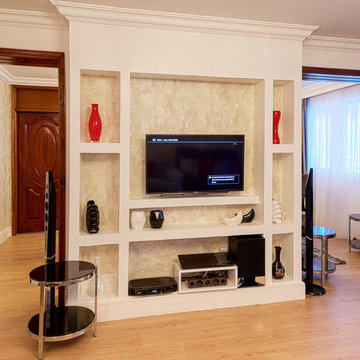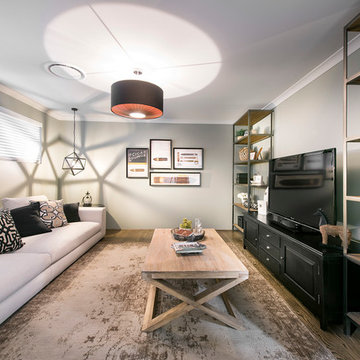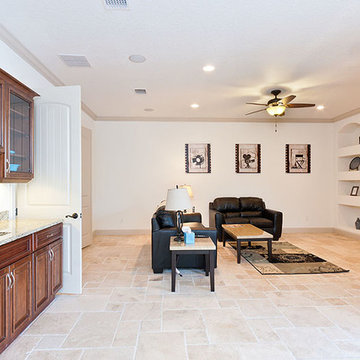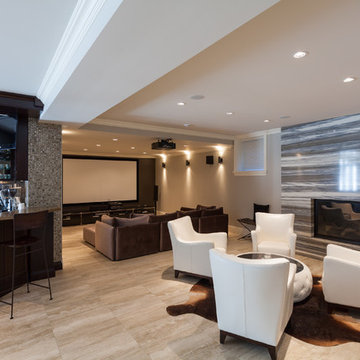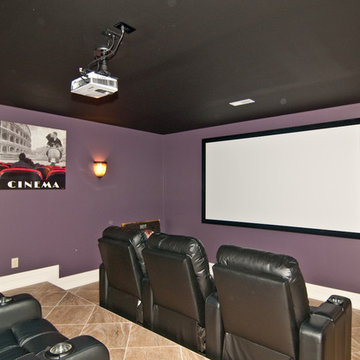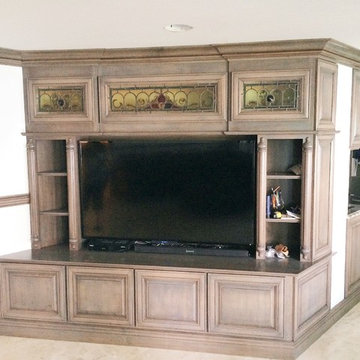Home Theatre Design Photos with Laminate Floors and Travertine Floors
Refine by:
Budget
Sort by:Popular Today
81 - 100 of 212 photos
Item 1 of 3
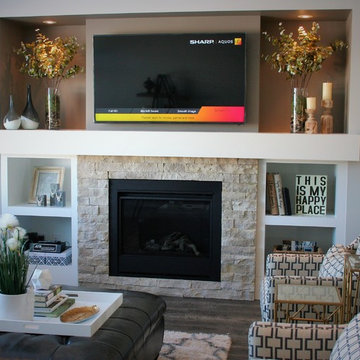
Built in gas fireplace with storage, large mantel, decorative niches and wall mounted tv. Built by Ventura Custom Homes.
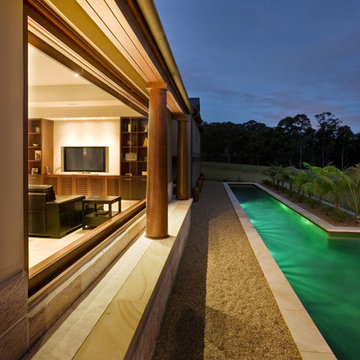
Built in entertainment unit with matching display units. As seen from outside.
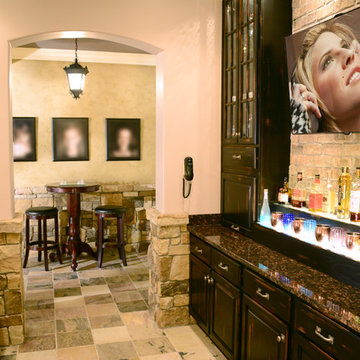
This lower level combines several areas into the perfect space to have a party or just hang out. The theater area features a starlight ceiling that even include a comet that passes through every minute. Premium sound and custom seating make it an amazing experience.
The sitting area has a brick wall and fireplace that is flanked by built in bookshelves. To the right, is a set of glass doors that open all of the way across. This expands the living area to the outside. Also, with the press of a button, blackout shades on all of the windows... turn day into night.
Seating around the bar makes playing a game of pool a real spectator sport... or just a place for some fun. The area also has a large workout room. Perfect for the times that pool isn't enough physical activity for you.
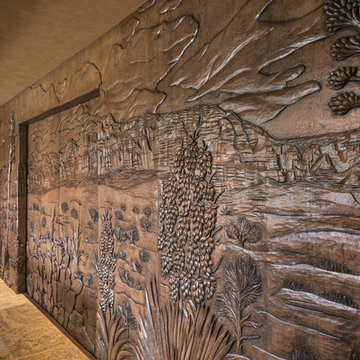
Dramatic carved wood wall with sliding carved wood doors opening to home theater. Large scale custom carving in Honduran Mahogany
Project designed by Susie Hersker’s Scottsdale interior design firm Design Directives. Design Directives is active in Phoenix, Paradise Valley, Cave Creek, Carefree, Sedona, and beyond.
For more about Design Directives, click here: https://susanherskerasid.com/
To learn more about this project, click here: https://susanherskerasid.com/sedona/
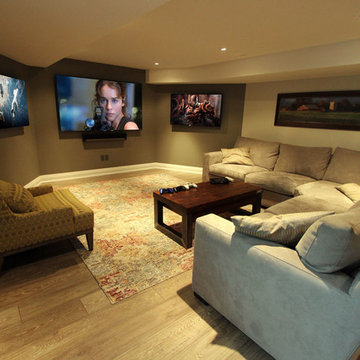
Multi Display Home Theater Allows for family to be in same room with the ability to watch different show/movies or play video games. Do something different while spending more time together
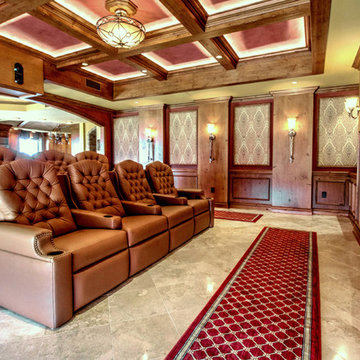
Tampa Penthouse Home Theater
General Contractor: Bollenback Builders
Photographer: Mina Brinkey Photography
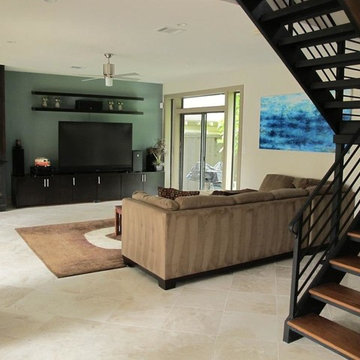
The home theater, living room and family room off the open main entertaining area is perfect for movie night and relaxing after a day at the beach.
Home Theatre Design Photos with Laminate Floors and Travertine Floors
5
