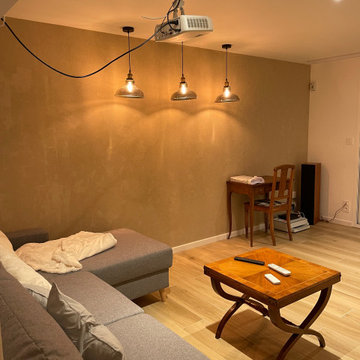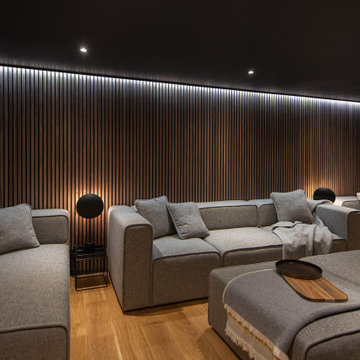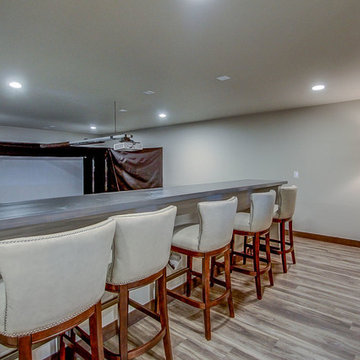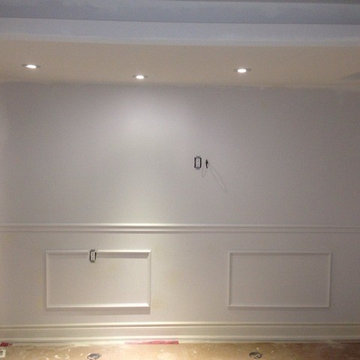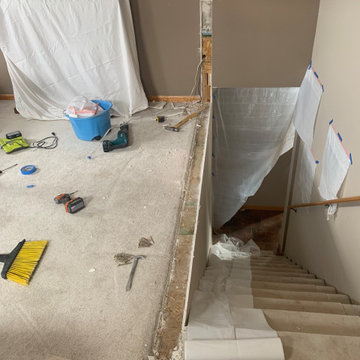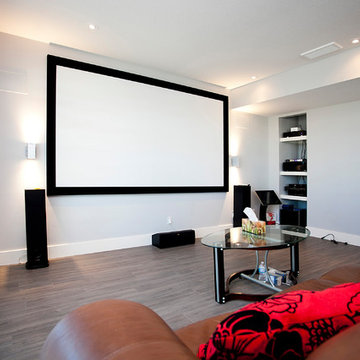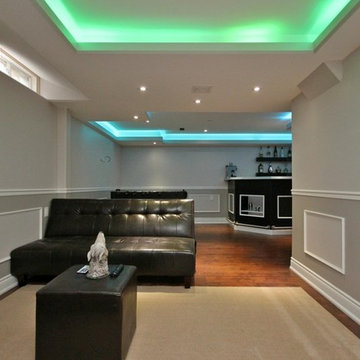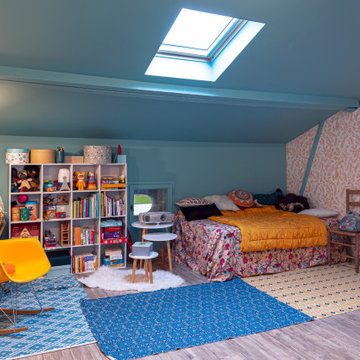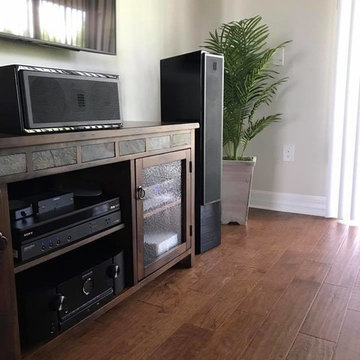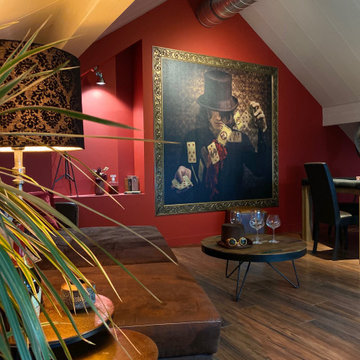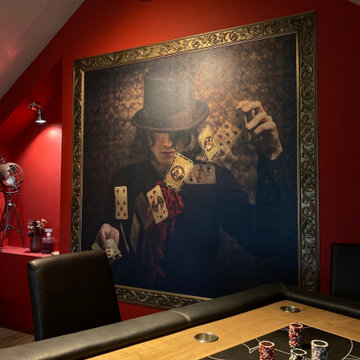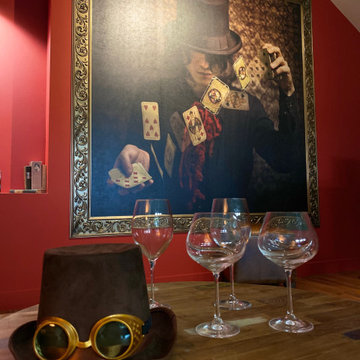Home Theatre Design Photos with Laminate Floors
Refine by:
Budget
Sort by:Popular Today
61 - 80 of 94 photos
Item 1 of 3
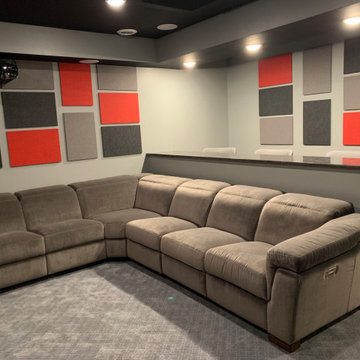
A perfect space for entertaining with game room and home theater. Gorgeous hand cut ceiling beams and a tile patterned bar front compliment the blue cabinetry.
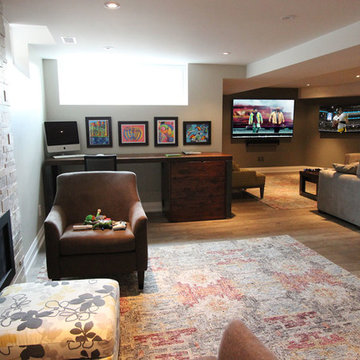
Multi Display Home Theater Allows for family to be in same room with the ability to watch different show/movies or play video games. Do something different while spending more time together
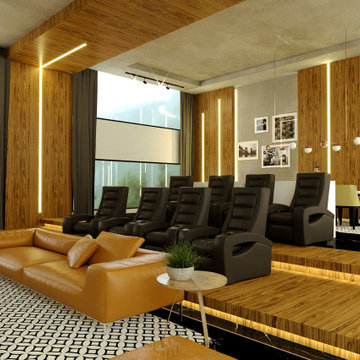
This inventive and highly integrated design underlines the reality that Pulse Cinemas and its installation partners can create cinemas to suit all environments.
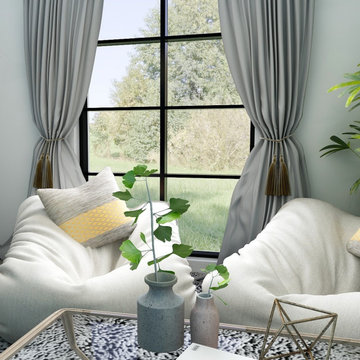
Part of the home design is this cosy room that we have designed as a space where the family can relax but also for the kids to use as a games room. The bean bag chairs add comfort and non-formal seating and furnishings such as the wool area rug and cushions soften the space. On the opposite wall sits a removable projector screen which can be used for gaming or for movie nights. The black out curtains provide more privacy and darkness for cosy nights in.
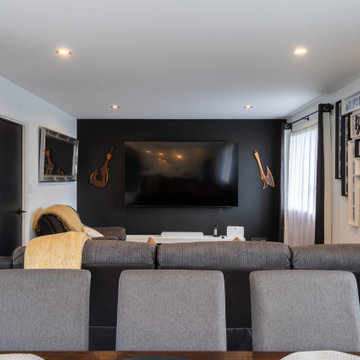
The monochrome theme throughout the house included black LED lights, a black feature wall in the living space and black doors throughout the home.
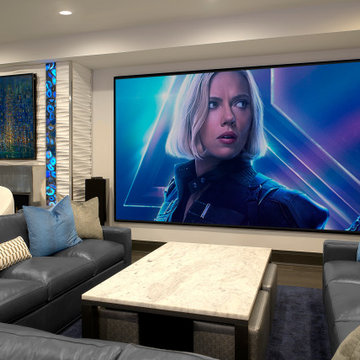
My clients love movie nights with loved ones, so I packed in plenty of seating with a large sectional from Charles Stewart and four ottomans under the table for seats or feet!
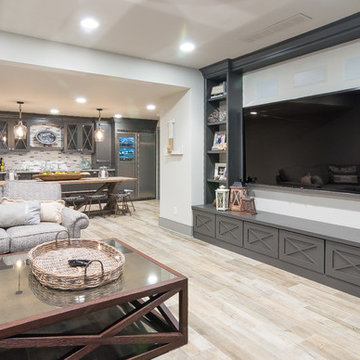
Design, Fabrication, Install & Photography By MacLaren Kitchen and Bath
Designer: Mary Skurecki
Wet Bar: Mouser/Centra Cabinetry with full overlay, Reno door/drawer style with Carbide paint. Caesarstone Pebble Quartz Countertops with eased edge detail (By MacLaren).
TV Area: Mouser/Centra Cabinetry with full overlay, Orleans door style with Carbide paint. Shelving, drawers, and wood top to match the cabinetry with custom crown and base moulding.
Guest Room/Bath: Mouser/Centra Cabinetry with flush inset, Reno Style doors with Maple wood in Bedrock Stain. Custom vanity base in Full Overlay, Reno Style Drawer in Matching Maple with Bedrock Stain. Vanity Countertop is Everest Quartzite.
Bench Area: Mouser/Centra Cabinetry with flush inset, Reno Style doors/drawers with Carbide paint. Custom wood top to match base moulding and benches.
Toy Storage Area: Mouser/Centra Cabinetry with full overlay, Reno door style with Carbide paint. Open drawer storage with roll-out trays and custom floating shelves and base moulding.
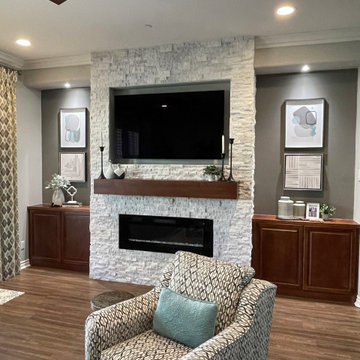
Built in cabinetry added to niche area of living room, custom mantle also added and colored to match
Home Theatre Design Photos with Laminate Floors
4
