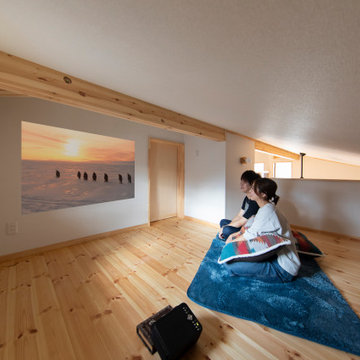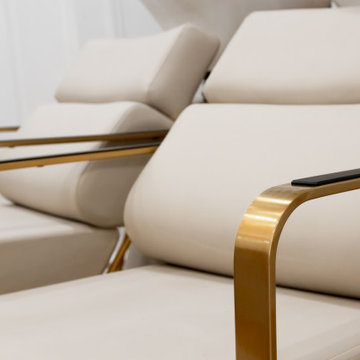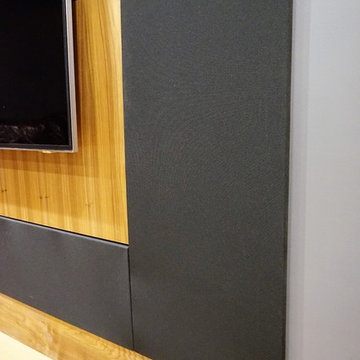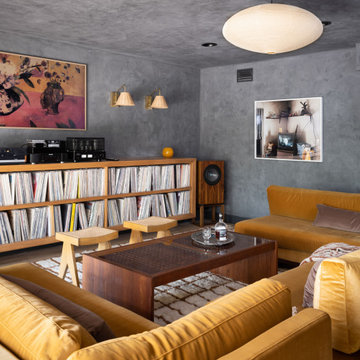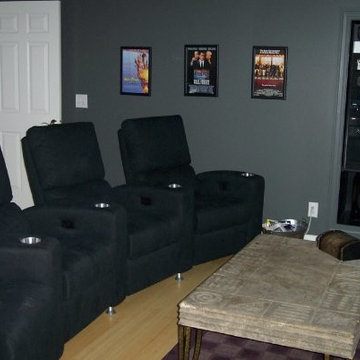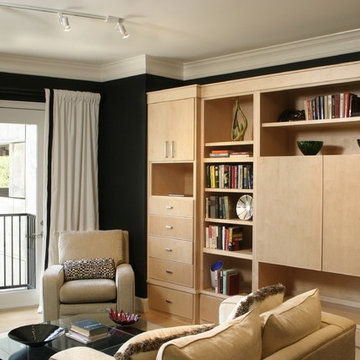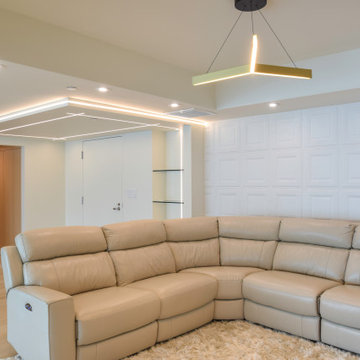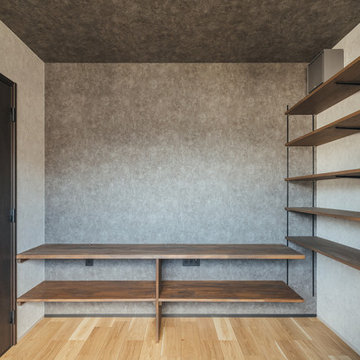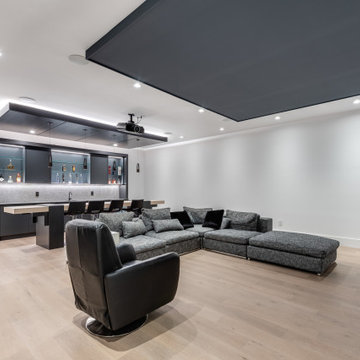Home Theatre Design Photos with Light Hardwood Floors and Beige Floor
Refine by:
Budget
Sort by:Popular Today
141 - 160 of 182 photos
Item 1 of 3
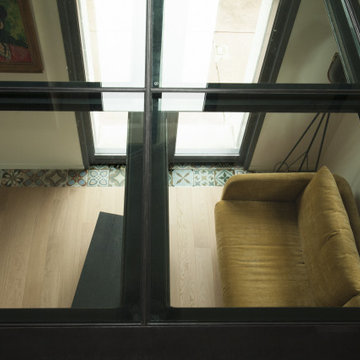
baie coulissante à galandage sur le jardin et plancher verre. Ligne de carreaux de ciment en limite de baie.
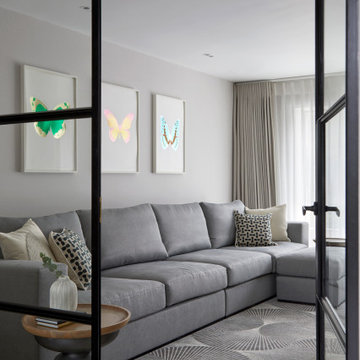
Step into the inviting comfort of the family TV room, a haven designed for relaxation and escape. Plush and sumptuous, the room beckons with its cozy ambiance and thoughtful design elements.
A generously sized sectional sofa, adorned with soft throw pillows and blankets, takes center stage, offering ample seating for the whole family to gather and unwind. The soothing neutral tones of the upholstery create a serene backdrop, inviting you to sink into its embrace and leave the stresses of the day behind.
The focal point of the room is the large wall-mounted television, ready to transport you to worlds of entertainment and adventure. Surrounding the TV, sleek and modern media storage units provide ample space for organizing your favorite movies, games, and electronics, ensuring everything is within reach for a perfect movie night or gaming session.
Soft, ambient lighting bathes the room in a warm glow, creating a cozy atmosphere that encourages relaxation. A plush area rug underfoot adds an extra layer of comfort and texture, inviting you to kick off your shoes and sink your toes into its soft fibers.
This space is designed to be your ultimate retreat from the outside world. Welcome to relaxation perfected.
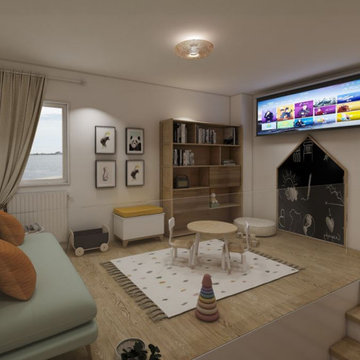
Pour cette pièce palière ouverte, elle sera destiné aux enfants avec un canapé lit, des rangements pour les jouets des enfants ainsi qu'un vidéo projecteur.
Un papier peint panoramique sur le mur de la cage d'escalier pour donner de la profondeur à la pièce.
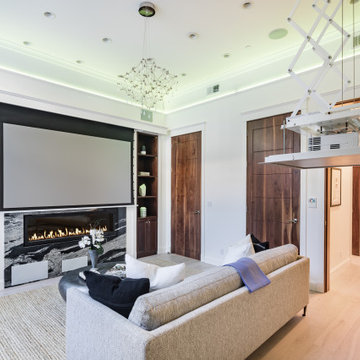
The home theater is equipped with the Dolby Atmos sound system with a fully immersive audio experience, featuring speakers on all sides - front, above and behind. The projector is hidden inside the ceiling, allowing the modern crystal chandelier to shine, when the projector is not in use. When used, the projector is lowered down using a projector lift The mount of the projector screen is hidden inside the cabinet trim.
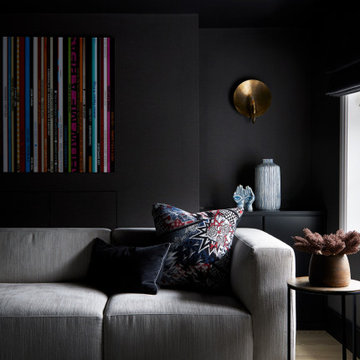
The image reveals a cozy and stylish snug on the lower ground of a home, designed for relaxation and informal comfort. The space is characterized by its moody and sophisticated color palette, with dark walls that create an intimate atmosphere.
A plush, textured sofa invites relaxation and is adorned with an eclectic mix of cushions, including a bold patterned one that adds a splash of color and character to the room. A subtle herringbone pattern on the rug underfoot introduces texture and movement, providing a contrast to the dark tones of the room.
A brass wall sconce with a simple, elegant design offers a warm glow, reflecting off the dark walls to enhance the snug's inviting ambiance. The artwork above the sofa, comprised of colorful spines of vinyl records, injects personality and a sense of fun into the decor, speaking to a love of music or nostalgia.
A ceramic vase and a side table with a vase of dried flowers complement the snug's aesthetic, adding natural elements and a touch of rustic charm. This space is thoughtfully curated to provide a comfortable retreat that is both stylish and personal, ideal for unwinding at the end of the day.
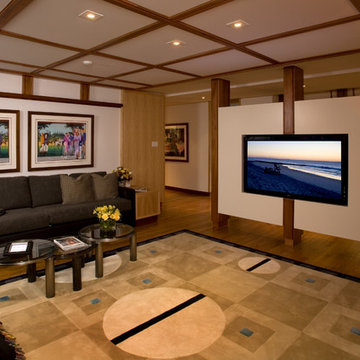
This family room was originally a large alcove off a hallway. The TV and audio equipment was housed in a laminated 90's style cube array and simply didn't fit the style for the rest of the house. To correct this and make the space more in line with the architecture throughout the house a partition was designed to house a 60" flat panel TV. All equipment with the exception of the DVD player was moved into another space. A 120" screen was concealed in the ceiling beneath the cherry strips added to the ceiling; additionally the whole ceiling appears to be wall board but in fact is fiberglass with a white fabric stretched over it with conceals the 7 speakers located in the ceiling.
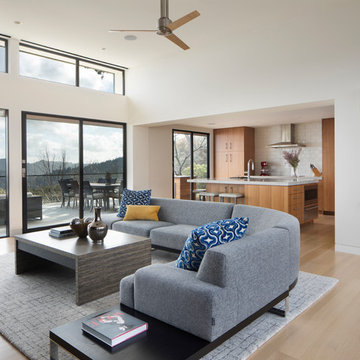
The owners are very much into sports and gatherings and wanted to be able to cook, eat and watch their favorite games on television. A curving Dellarobbia Sodeo-series sectional provides seating for the big game or the view beyond.
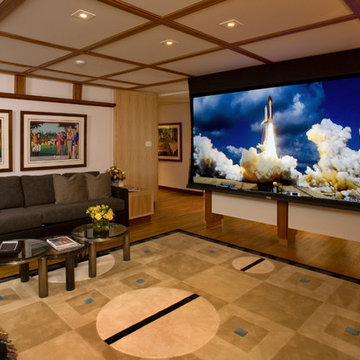
This family room was originally a large alcove off a hallway. The TV and audio equipment was housed in a laminated 90's style cube array and simply didn't fit the style for the rest of the house. To correct this and make the space more in line with the architecture throughout the house a partition was designed to house a 60" flat panel TV. All equipment with the exception of the DVD player was moved into another space. A 120" screen was concealed in the ceiling beneath the cherry strips added to the ceiling; additionally the whole ceiling appears to be wall board but in fact is fiberglass with a white fabric stretched over it with conceals the 7 speakers located in the ceiling.
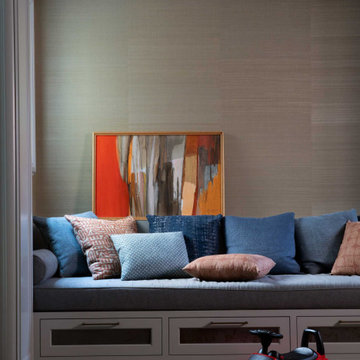
The "blue hour" is that magical time of day when sunlight scatters and the sky becomes a deep shade of blue. For this Mediterranean-style Sea Cliff home from the 1920s, we took our design inspiration from the twilight period that inspired artists and photographers. The living room features moody blues and neutral shades on the main floor. We selected contemporary furnishings and modern art for this active family of five. Upstairs are the bedrooms and a home office, while downstairs, a media room, and wine cellar provide a place for adults and young children to relax and play.
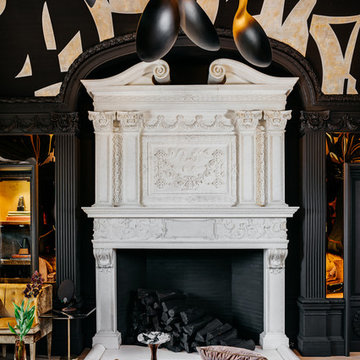
In Recital Room designed by Martin Kobus in the Decorator's Showcase 2019, we used Herringbone Oak Flooring installed with nail and glue installation.
Home Theatre Design Photos with Light Hardwood Floors and Beige Floor
8
