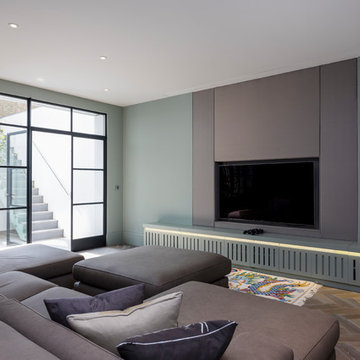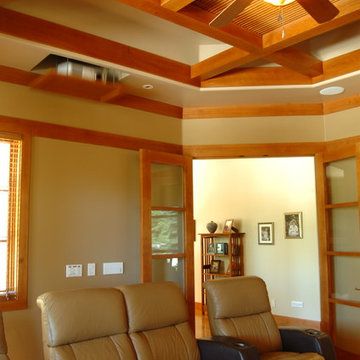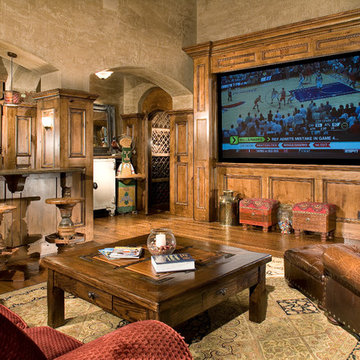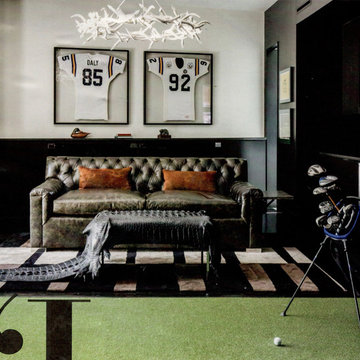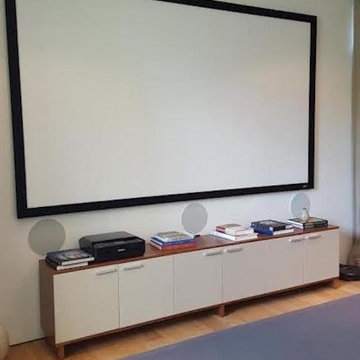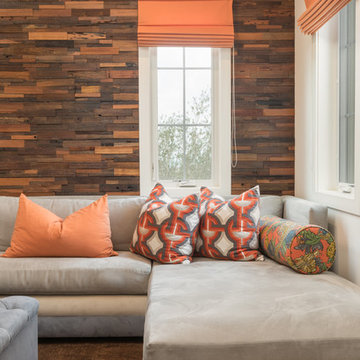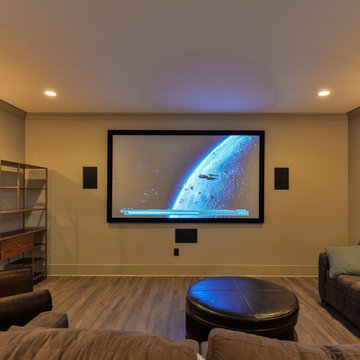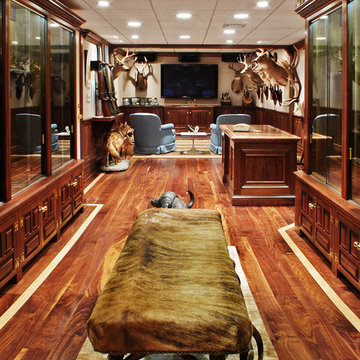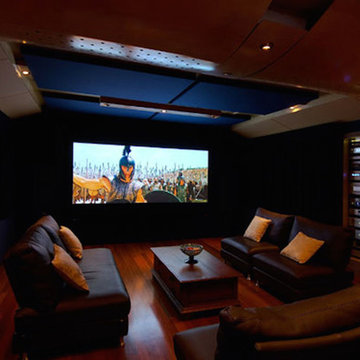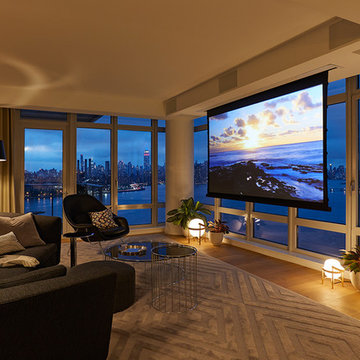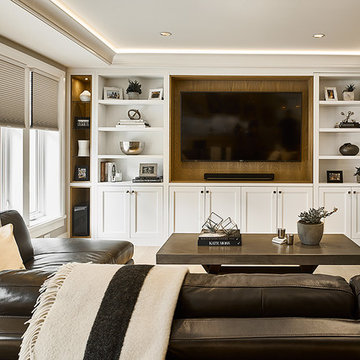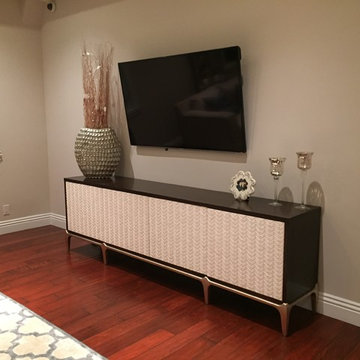Home Theatre Design Photos with Light Hardwood Floors and Dark Hardwood Floors
Refine by:
Budget
Sort by:Popular Today
221 - 240 of 1,895 photos
Item 1 of 3
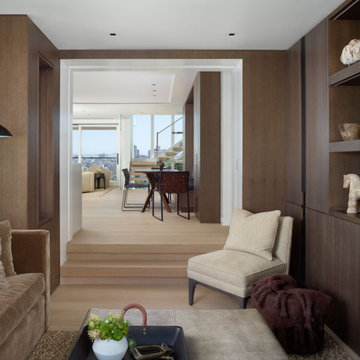
For this classic San Francisco William Wurster house, we complemented the iconic modernist architecture, urban landscape, and Bay views with contemporary silhouettes and a neutral color palette. We subtly incorporated the wife's love of all things equine and the husband's passion for sports into the interiors. The family enjoys entertaining, and the multi-level home features a gourmet kitchen, wine room, and ample areas for dining and relaxing. An elevator conveniently climbs to the top floor where a serene master suite awaits.
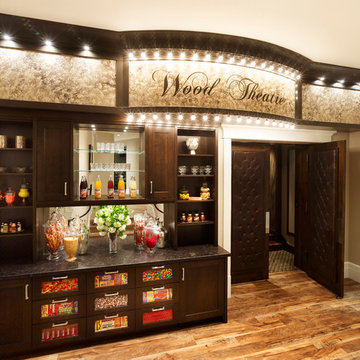
This home was custom designed by Joe Carrick Design.
Notably, many others worked on this home, including:
McEwan Custom Homes: Builder
Nicole Camp: Interior Design
Northland Design: Landscape Architecture
Photos courtesy of McEwan Custom Homes
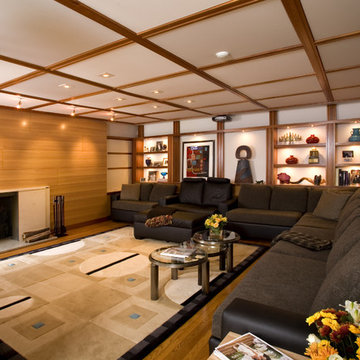
This family room was originally a large alcove off a hallway. The TV and audio equipment was housed in a laminated 90's style cube array and simply didn't fit the style for the rest of the house. To correct this and make the space more in line with the architecture throughout the house a partition was designed to house a 60" flat panel TV. All equipment with the exception of the DVD player was moved into another space. A 120" screen was concealed in the ceiling beneath the cherry strips added to the ceiling; additionally the whole ceiling appears to be wall board but in fact is fiberglass with a white fabric stretched over it with conceals the 7 speakers located in the ceiling.
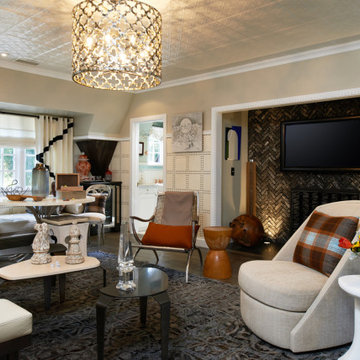
The alcove which had been stripped of its original Tudor paneling, was repurposed. The fireplace was exposed while the surround was clad with antique European brick from Exquisite Surfaces who also furnished the white oak flooring material. A beverage center was installed in the far corner. The beam above it was veneered with reclaimed barn wood to look authentic. A circular table and ample seating from Ironies offer an ideal spot to play cards, write or draw. Sandra Jordan provided the Alpaca used for the window treatments and accent pillows throughout. All media equipment by Bang & Olufsen.
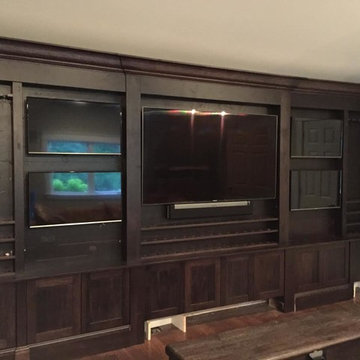
This room is ready to go on game day. Equipped with 5 televisions, a sound bar, a hidden subwoofer. Speakers are installed in the ceiling as well (not in the photo), and all of this can be controlled while relaxing on the coach holding an iPad.
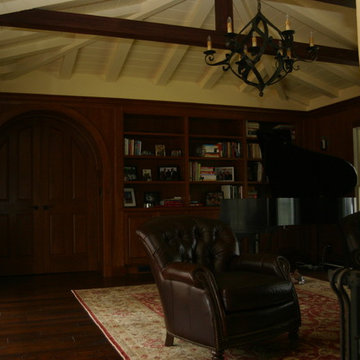
Music Room, new custom moldings throughout, wall paneling, custom built in shelving, upholstered furnishings and rug.
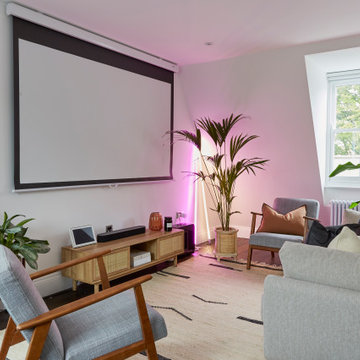
An addition to the property, the mansard extension allowed the possibility of an additional family room that also works as an office/workout space during the daytime.
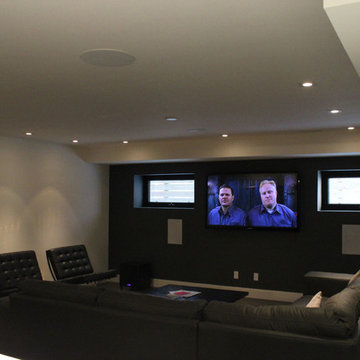
Control4 Smart Home with Automated Smart Lighting, Multi Room Audio, Multi Room Video, Enterprise WiFi
Home Theatre Design Photos with Light Hardwood Floors and Dark Hardwood Floors
12
