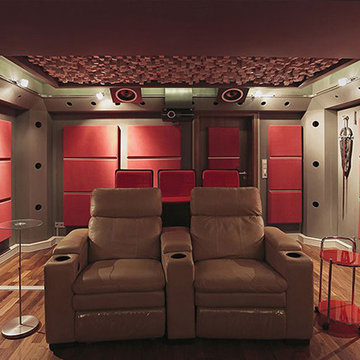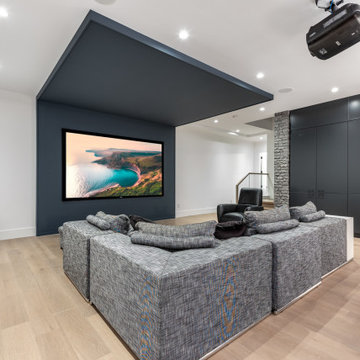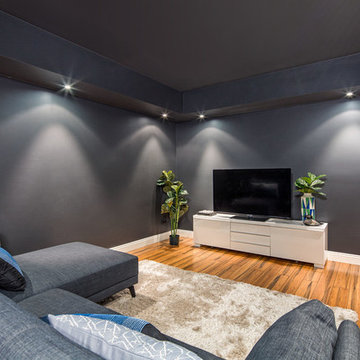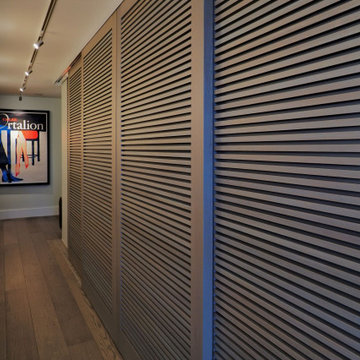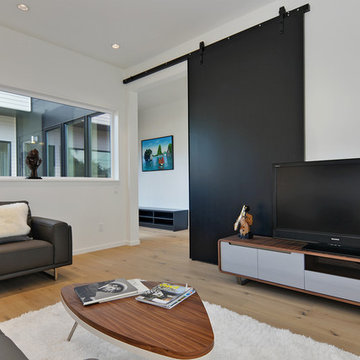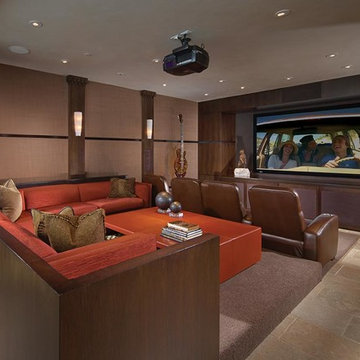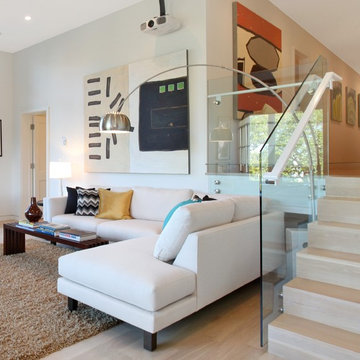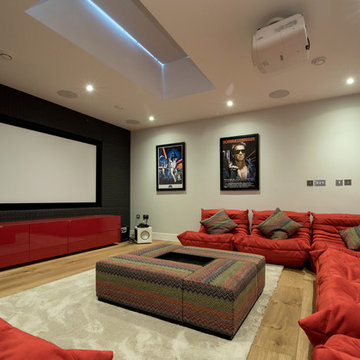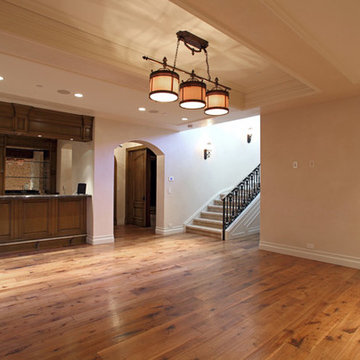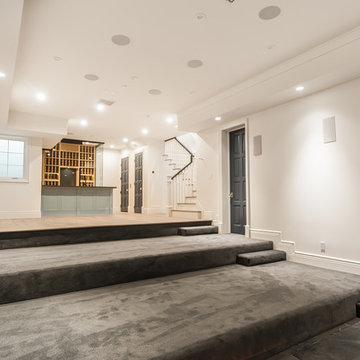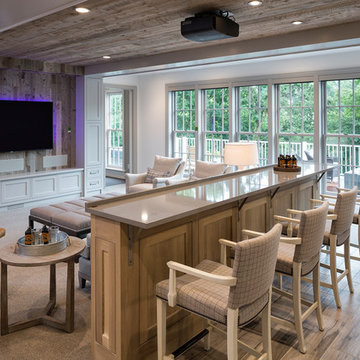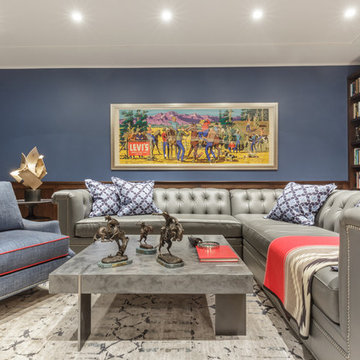Home Theatre Design Photos with Light Hardwood Floors and Limestone Floors
Refine by:
Budget
Sort by:Popular Today
161 - 180 of 1,004 photos
Item 1 of 3
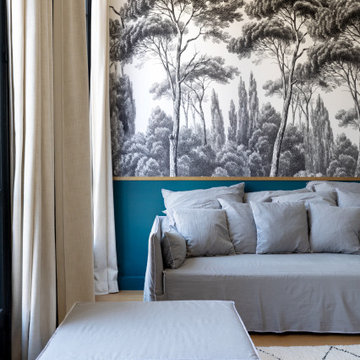
Rénovation d'un appartement en duplex de 200m2 dans le 17ème arrondissement de Paris.
Design Charlotte Féquet & Laurie Mazit.
Photos Laura Jacques.
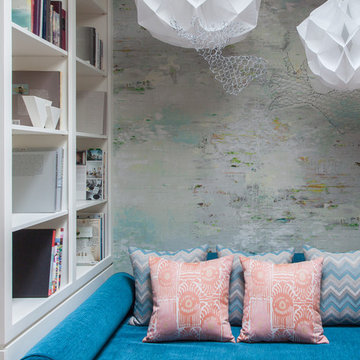
Notable decor elements include: small and medium Albedo suspension lamps from Hive Modern, Romo Verdure abstract wallpaper, Holly Hunt Birds of Paradise fabric in teal for daybed and pillows in Holland Sherry Kazulu zigzag fabric in light blue and Perennials Bazaar fabric in melon.
Photography: Francesco Bertocci
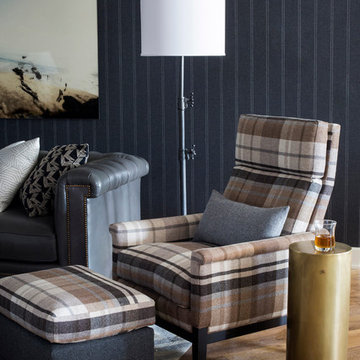
A pair of mid-century style arm chairs and ottomans were upholstered in a large scale gray and brown plaid, continuing the menswear inspired theme in the lower level theater room. Cylindrical brass accent tables are the perfect spot to rest a cocktail.
Heidi Zeiger
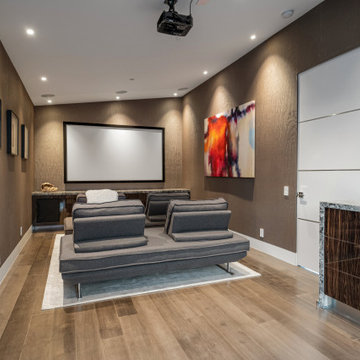
Custom built home theater with recessed lighting, projector, snack bar, hardwood flooring, wood paneled walls, and in ceiling sound system. Part of a new construction project in Studio City CA.
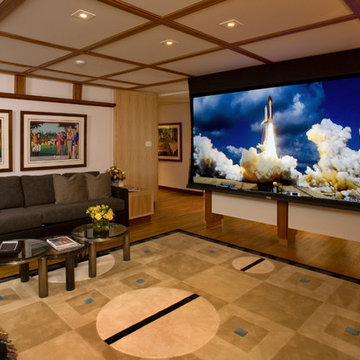
This family room was originally a large alcove off a hallway. The TV and audio equipment was housed in a laminated 90's style cube array and simply didn't fit the style for the rest of the house. To correct this and make the space more in line with the architecture throughout the house a partition was designed to house a 60" flat panel TV. All equipment with the exception of the DVD player was moved into another space. A 120" screen was concealed in the ceiling beneath the cherry strips added to the ceiling; additionally the whole ceiling appears to be wall board but in fact is fiberglass with a white fabric stretched over it with conceals the 7 speakers located in the ceiling.
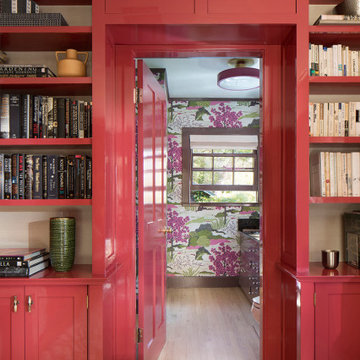
This large gated estate includes one of the original Ross cottages that served as a summer home for people escaping San Francisco's fog. We took the main residence built in 1941 and updated it to the current standards of 2020 while keeping the cottage as a guest house. A massive remodel in 1995 created a classic white kitchen. To add color and whimsy, we installed window treatments fabricated from a Josef Frank citrus print combined with modern furnishings. Throughout the interiors, foliate and floral patterned fabrics and wall coverings blur the inside and outside worlds.
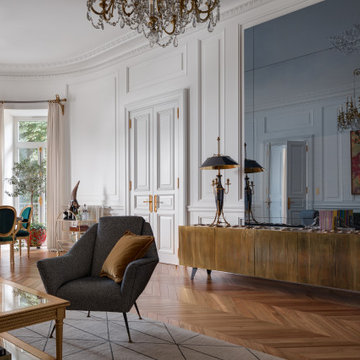
Этот интерьер – переплетение богатого опыта дизайнера, отменного вкуса заказчицы, тонко подобранных антикварных и современных элементов.
Началось все с того, что в студию Юрия Зименко обратилась заказчица, которая точно знала, что хочет получить и была настроена активно участвовать в подборе предметного наполнения. Апартаменты, расположенные в исторической части Киева, требовали незначительной корректировки планировочного решения. И дизайнер легко адаптировал функционал квартиры под сценарий жизни конкретной семьи. Сегодня общая площадь 200 кв. м разделена на гостиную с двумя входами-выходами (на кухню и в коридор), спальню, гардеробную, ванную комнату, детскую с отдельной ванной комнатой и гостевой санузел.
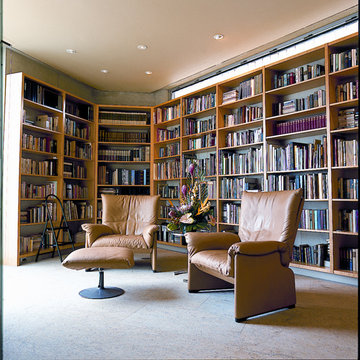
Superlative room acoustics provide for a supreme level of music experiences in this wonderful trapezoidally shaped 500 sq ft / 46.5 Sq Meters room with 11 ft / 3352 mm ceilings. The enormity of the sound system (980 lbs / 445 Kgs) is invisible to the eye. The sound signature compliments the enormous living room Leader system at 3.5 tons / 7000 lbs / 3181 Kgs in addition to the equally stunning Music Studio system located immediately below the library.
Home Theatre Design Photos with Light Hardwood Floors and Limestone Floors
9
