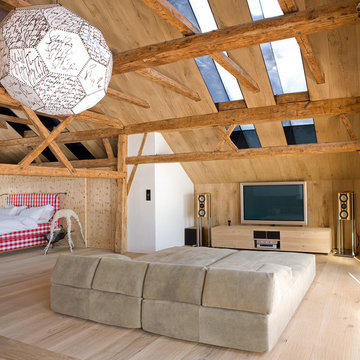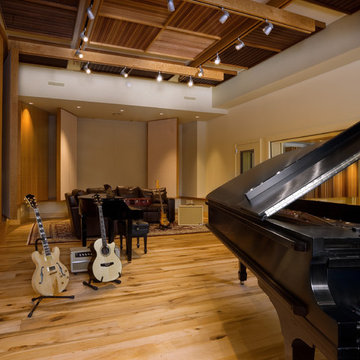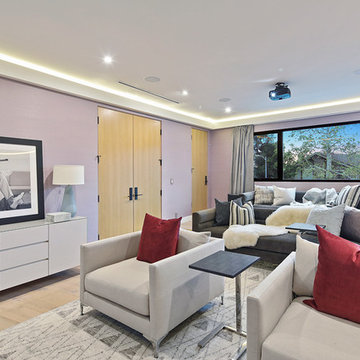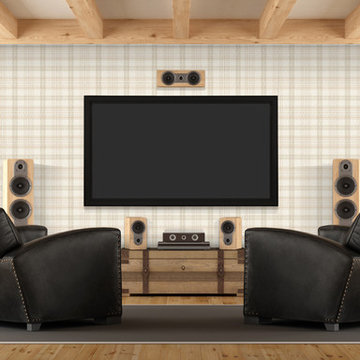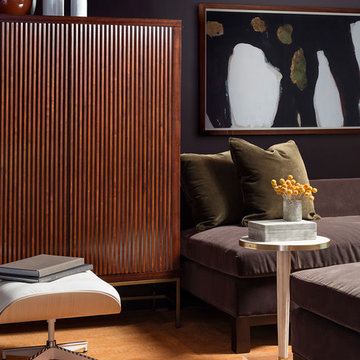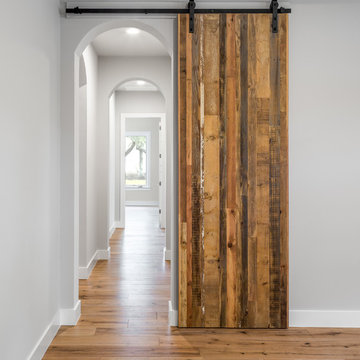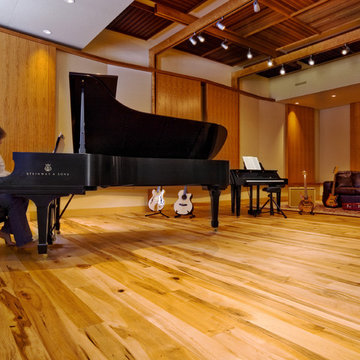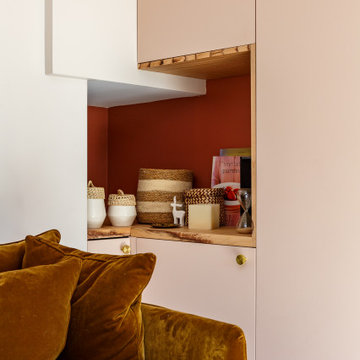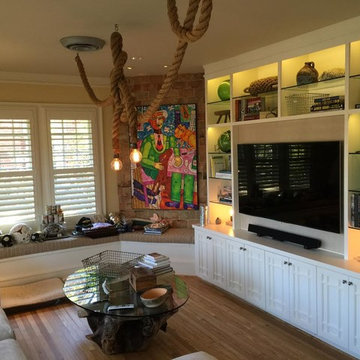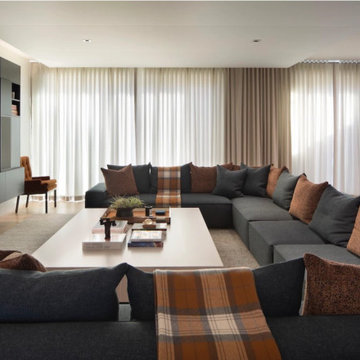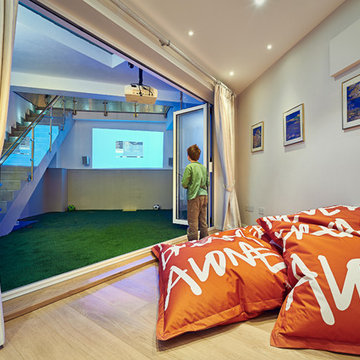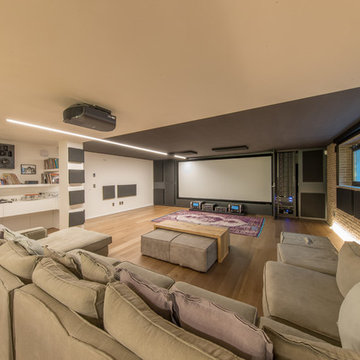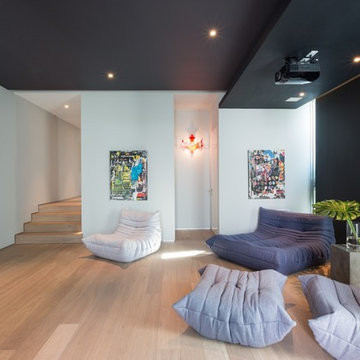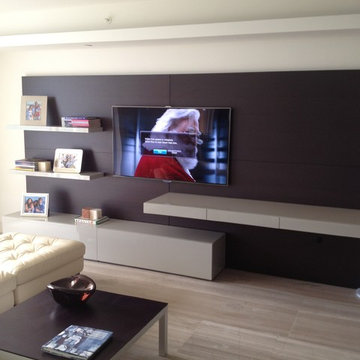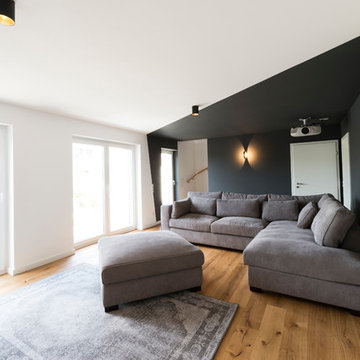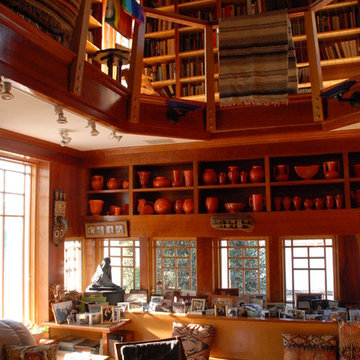Home Theatre Design Photos with Light Hardwood Floors and Terra-cotta Floors
Refine by:
Budget
Sort by:Popular Today
101 - 120 of 996 photos
Item 1 of 3
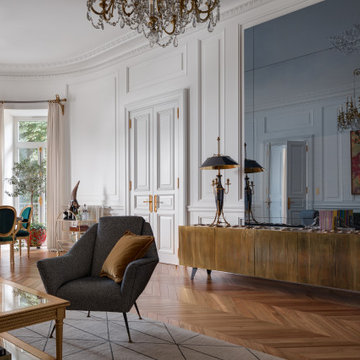
Этот интерьер – переплетение богатого опыта дизайнера, отменного вкуса заказчицы, тонко подобранных антикварных и современных элементов.
Началось все с того, что в студию Юрия Зименко обратилась заказчица, которая точно знала, что хочет получить и была настроена активно участвовать в подборе предметного наполнения. Апартаменты, расположенные в исторической части Киева, требовали незначительной корректировки планировочного решения. И дизайнер легко адаптировал функционал квартиры под сценарий жизни конкретной семьи. Сегодня общая площадь 200 кв. м разделена на гостиную с двумя входами-выходами (на кухню и в коридор), спальню, гардеробную, ванную комнату, детскую с отдельной ванной комнатой и гостевой санузел.
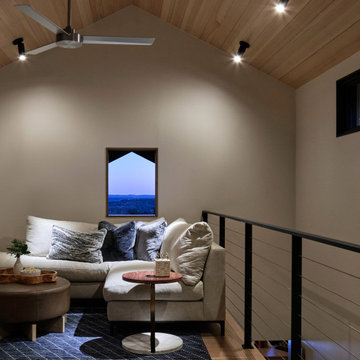
This is a cozy TV theater loft. We furnished this space with a custom- sized corner sectional sized precisely for this small room. The peek through window above the sofa frames the hill country view through the wall of windows in the next room.
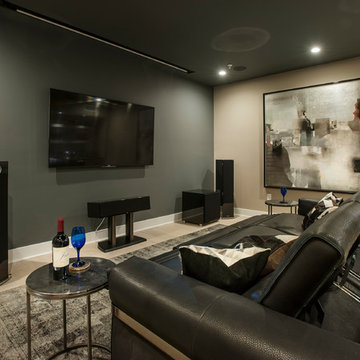
A modern inspired, contemporary town house in Philadelphia's most historic neighborhood. This custom built luxurious home provides state of the art urban living on six levels with all the conveniences of suburban homes. Vertical staking allows for each floor to have its own function, feel, style and purpose, yet they all blend to create a rarely seen home. A six-level elevator makes movement easy throughout. With over 5,000 square feet of usable indoor space and over 1,200 square feet of usable exterior space, this is urban living at its best. Breathtaking 360 degree views from the roof deck with outdoor kitchen and plunge pool makes this home a 365 day a year oasis in the city. Photography by Jay Greene.
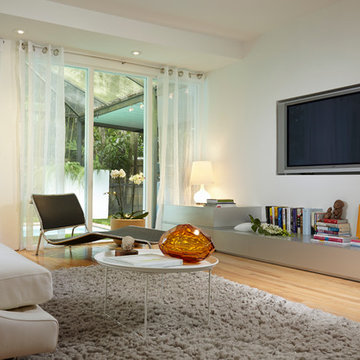
Aventura Magazine said:
In the master bedroom, the subtle use of color keeps the mood serene. The modern king-sized bed is from B@B Italia. The Willy Dilly Lamp is by Ingo Maurer and the white Oregani linens were purchased at Luminaire.
In order to achieve the luxury of the natural environment, she extensively renovated the front of the house and the back door area leading to the pool. In the front sections, Corredor wanted to look out-doors and see green from wherever she was seated.
Throughout the house, she created several architectural siting areas using a variety of architectural and creative devices. One of the sting areas was greatly expanded by adding two marble slabs to extend the room, which leads directly outdoors. From one door next to unique vertical shelf filled with stacked books. Corredor and her husband can pass through paradise to a bedroom/office area.
Home Theatre Design Photos with Light Hardwood Floors and Terra-cotta Floors
6
