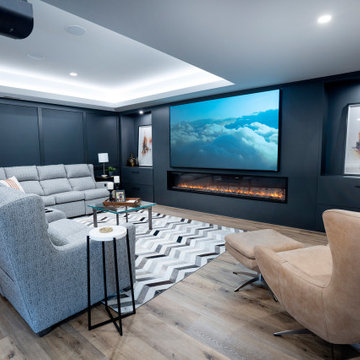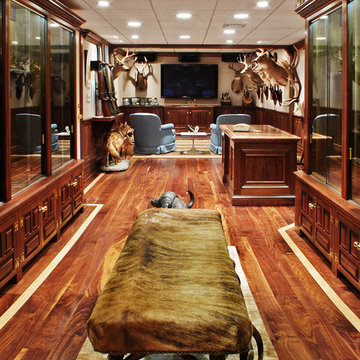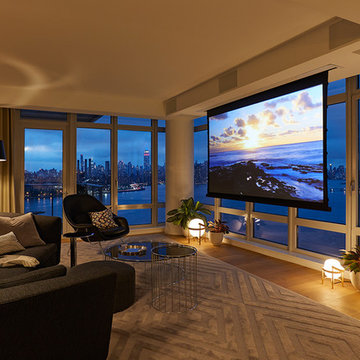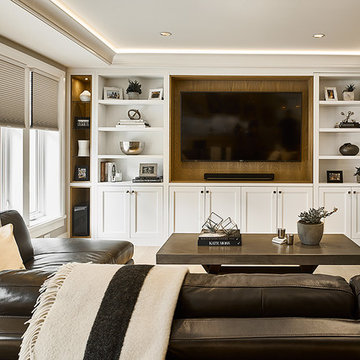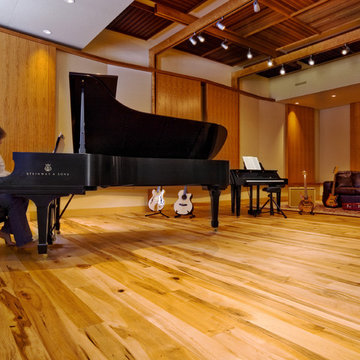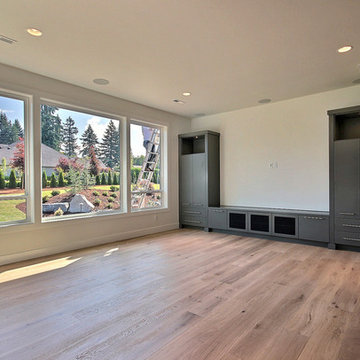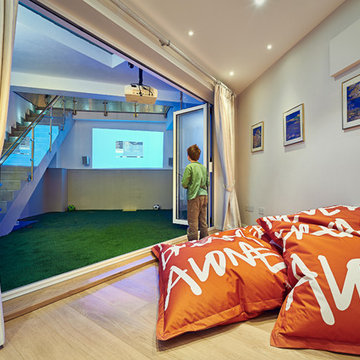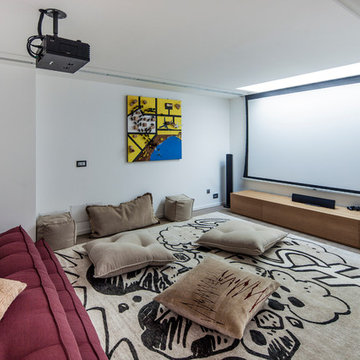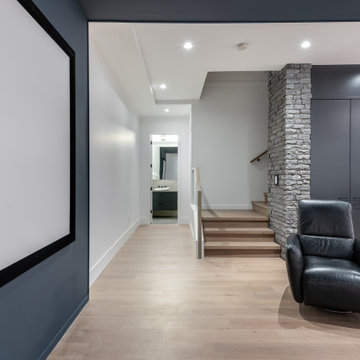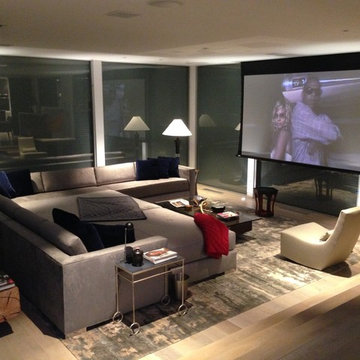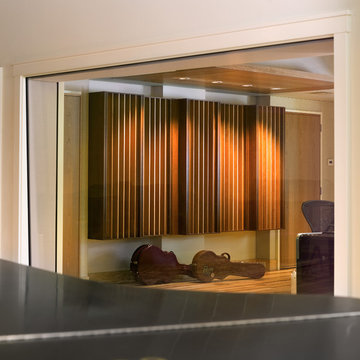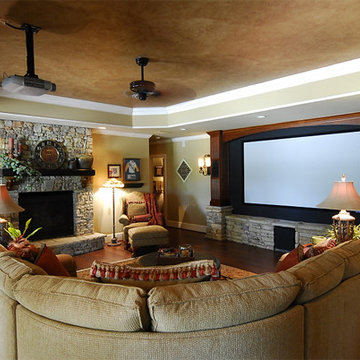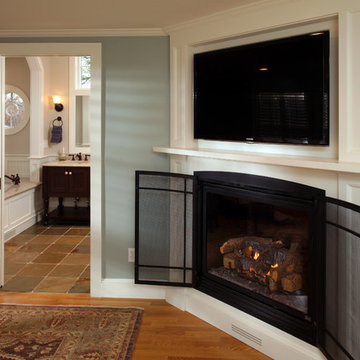Home Theatre Design Photos with Light Hardwood Floors and Vinyl Floors
Refine by:
Budget
Sort by:Popular Today
121 - 140 of 1,110 photos
Item 1 of 3
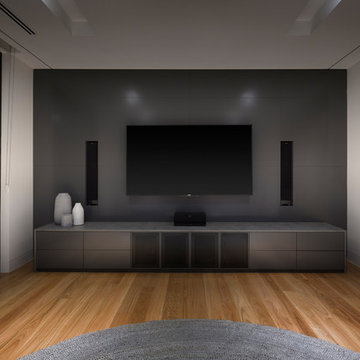
Schlich Haus display home by Monarch Building Solutions (Pic by Hcreations Photography)
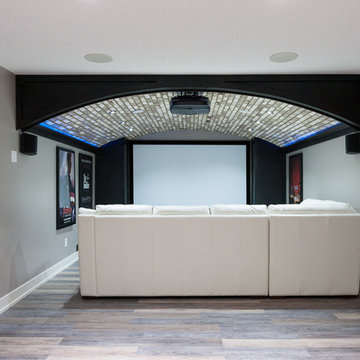
This movie room is complete with state of the art custom surround sound and mood lighting. The gym is right behind it so you could actually have someone using work out equipment behind you without affecting the sound quality of the theater.
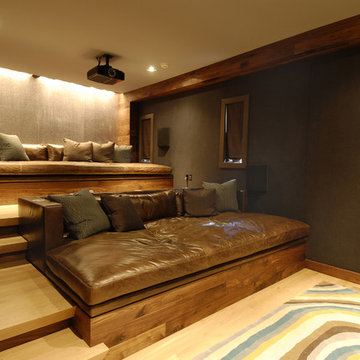
Architecture as a Backdrop for Living™
©2015 Carol Kurth Architecture, PC
www.carolkurtharchitects.com
(914) 234-2595 | Bedford, NY
Interior Design in collaboration with Marie Aiello
Photography by Peter Krupenye
Construction by Legacy Construction Northeast
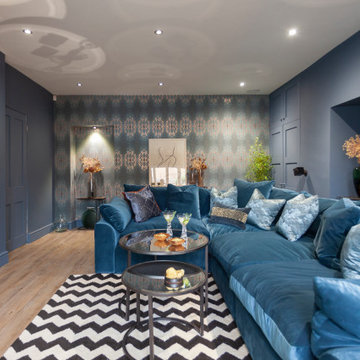
An eclectic cinema room situated in the basement of a large Victorian house. The main colours are blue with copper accent to create a lush feel, perfect for cosy evenings.
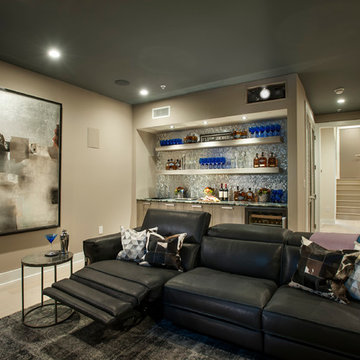
A modern inspired, contemporary town house in Philadelphia's most historic neighborhood. This custom built luxurious home provides state of the art urban living on six levels with all the conveniences of suburban homes. Vertical staking allows for each floor to have its own function, feel, style and purpose, yet they all blend to create a rarely seen home. A six-level elevator makes movement easy throughout. With over 5,000 square feet of usable indoor space and over 1,200 square feet of usable exterior space, this is urban living at its best. Breathtaking 360 degree views from the roof deck with outdoor kitchen and plunge pool makes this home a 365 day a year oasis in the city. Photography by Jay Greene.
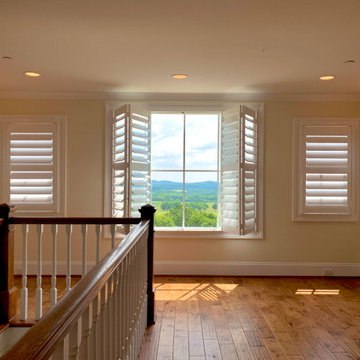
Enjoy the View! Custom-Crafted Wood Plantation Shutters proudly made in the USA.
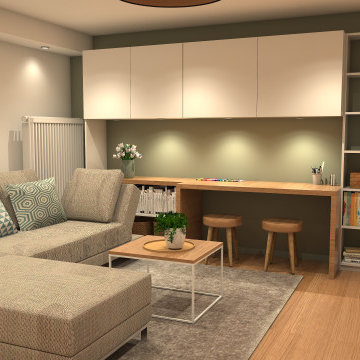
Im Hobbyraum sollten folgende Funktionen vereint werden: Kinobereich bzw. Fernsehbereich, Übernachtungsmöglichkeit für 4 Personen, Bastel- und Schreibecke, Stauraum
Home Theatre Design Photos with Light Hardwood Floors and Vinyl Floors
7
