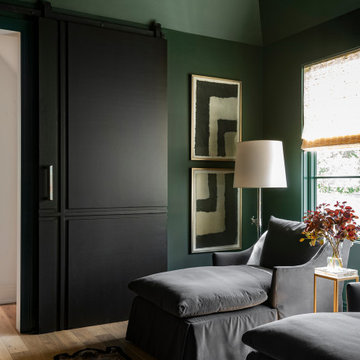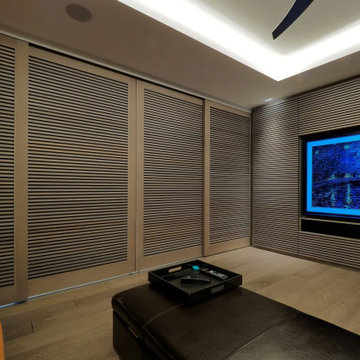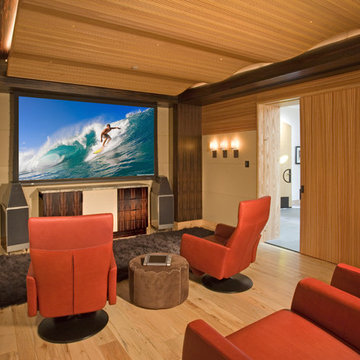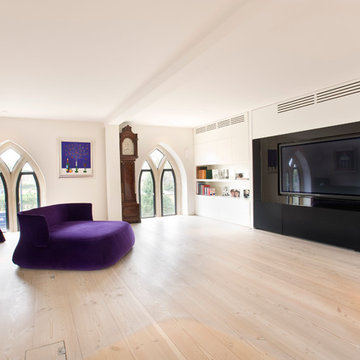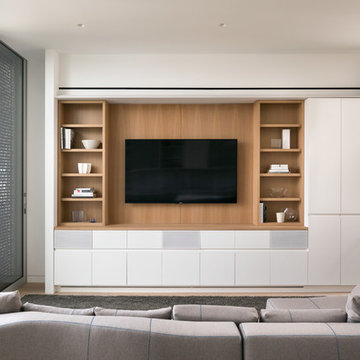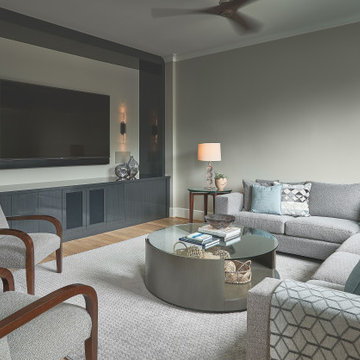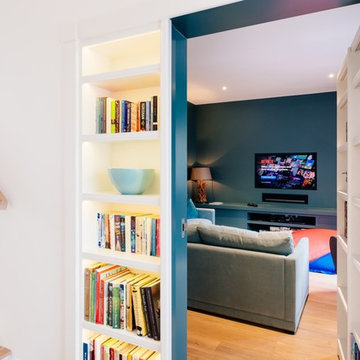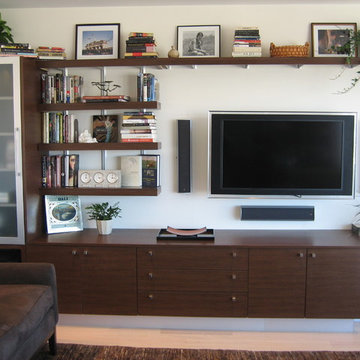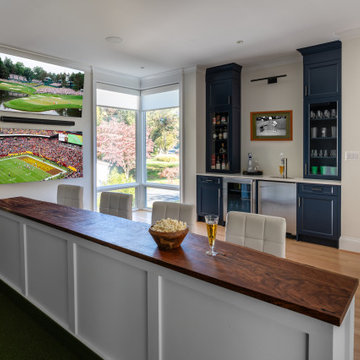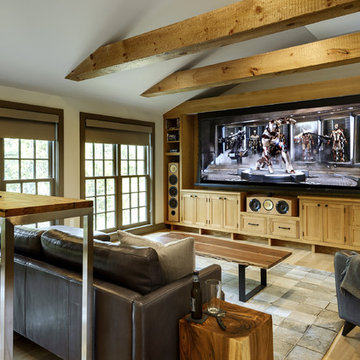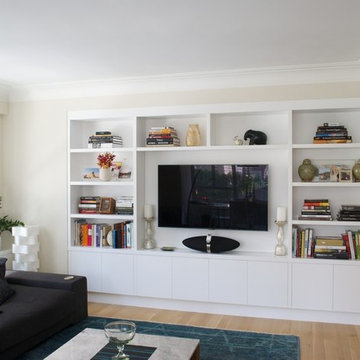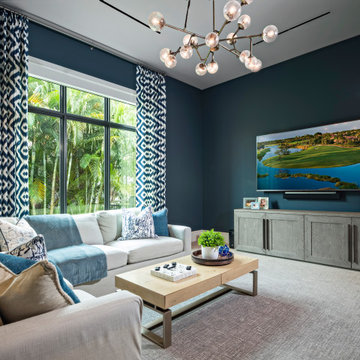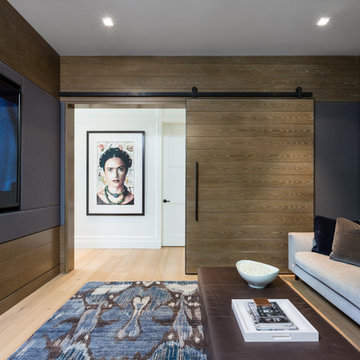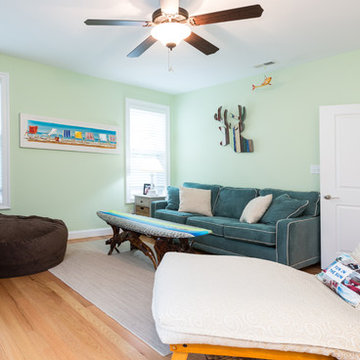Home Theatre Design Photos with Light Hardwood Floors
Refine by:
Budget
Sort by:Popular Today
41 - 60 of 775 photos
Item 1 of 3
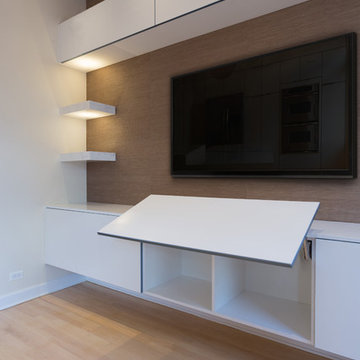
A clean and modern entertainment center showcasing floating cabinets and shelves made out of the same man-made porcelain used in the kitchen. The grass paper wall finishing and LED lighting add sophistication and a subtle illumination of decor placed on the shelves.
Home located in Chicago's North Side. Designed by Chi Renovations & Design who serve Chicago and it's surrounding suburbs, with an emphasis on the North Side and North Shore. You'll find their work from the Loop through Humboldt Park, Lincoln Park, Skokie, Evanston, Wilmette, and all of the way up to Lake Forest.
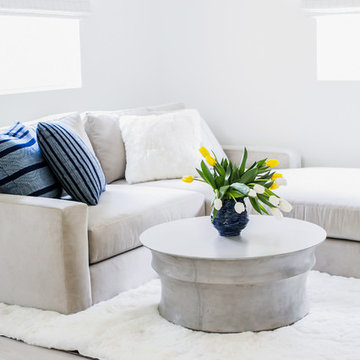
Custom made sectional covered in Robert Allen velvet
Baby alpaca rug
Custom blackout window shades
Alpaca pillows from The Citizenry
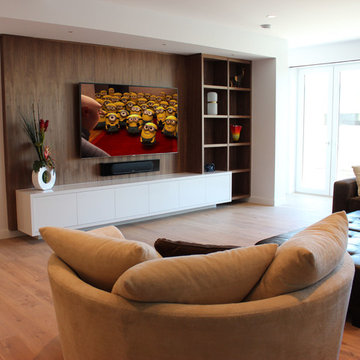
Basement Media room.
Piano black soundbar floating below the television adds interest and excellent sound.
Lights, blinds, tv and security are all controlled from your iPhone/iPad, Android device.
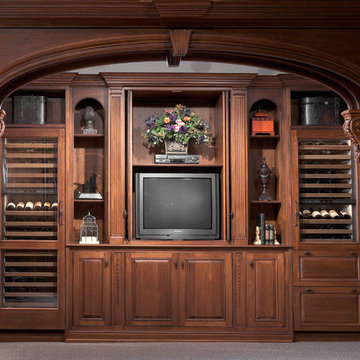
Beautiful DBS cabinetry, Sub-Zero wine storage and refrigerator doors coupled with elegant storage make this family room/media room a stunning room. Come see this space for yourself and dream of what you could do with an office, media room or family living space at Clarke's South Norwalk, CT showroom. http://www.clarkecorp.com
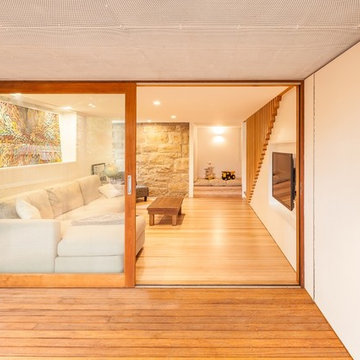
The lower ground floor rumpus/entertainment room is a cosy space flooded with texture and warmth from the existing 1850's sandstone wall, Tasmanian Oak floor, stair and balustrade, and natural light from the rear garden. The internal/external livings spaces are seamlessly joined by the continuous joinery unit/garden shed and hardwood flooring/decking. Photograph by David O'Sullivan Photography.
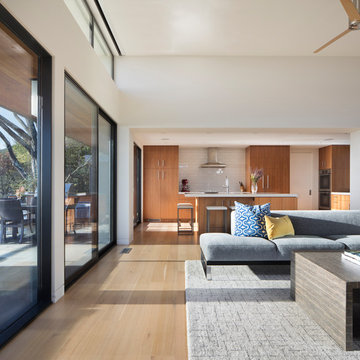
The new kitchen is of quarter-sawn eucalyptus with white quartz countertops. An easy transition to outdoor dining is facilitated by the new adjacent concrete patio with outdoor cooking equipment.
Home Theatre Design Photos with Light Hardwood Floors
3
